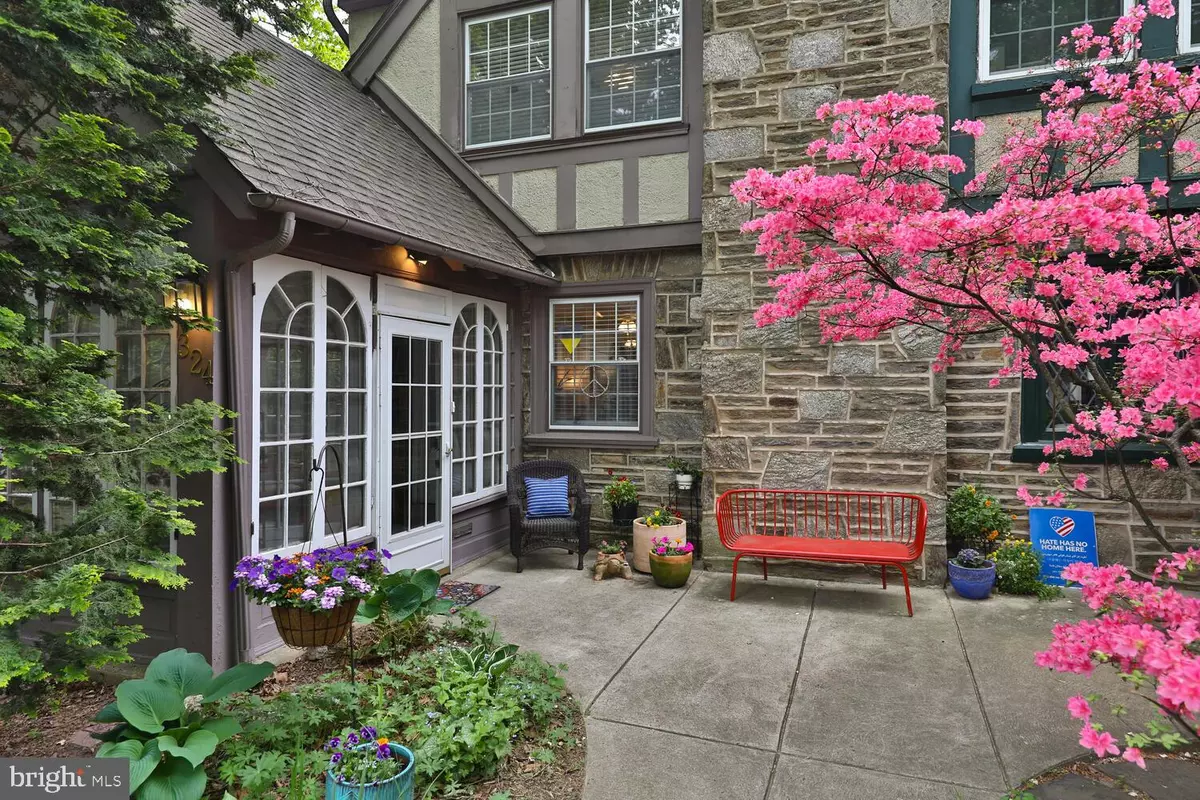$580,000
$595,000
2.5%For more information regarding the value of a property, please contact us for a free consultation.
324 WELLESLEY RD Philadelphia, PA 19119
4 Beds
2 Baths
1,801 SqFt
Key Details
Sold Price $580,000
Property Type Single Family Home
Sub Type Twin/Semi-Detached
Listing Status Sold
Purchase Type For Sale
Square Footage 1,801 sqft
Price per Sqft $322
Subdivision Mt Airy (West)
MLS Listing ID PAPH2232180
Sold Date 08/21/23
Style Tudor
Bedrooms 4
Full Baths 2
HOA Y/N N
Abv Grd Liv Area 1,801
Originating Board BRIGHT
Year Built 1925
Annual Tax Amount $5,897
Tax Year 2022
Lot Size 2,240 Sqft
Acres 0.05
Lot Dimensions 28.00 x 80.00
Property Description
c. 1920s Tudor in West Mt Airy imparts lessons in scale, self-expression, and gracious refinement. Sometimes a house speaks for itself, and this one has a big voice. The distinctive glass-enclosed front porch opens to the living room with a stone fireplace (recently lined), a bright formal dining room in direct sunlight, and an updated kitchen with shaker-style wood cabinets, Corian counters and a walk-in pantry closet. Off the kitchen is a small deck with storage underneath and an enclosed patio. The first floor boasts beautiful, refinished oak hardwood floors with a ribbon trim. Up the recently carpeted stairs to the second floor, you find a large main bedroom (originally two rooms) with closets galore and a new Anderson door to a second-floor deck, your own private retreat with a spectacular view! There is also an updated hall bath and a second bedroom/home office on this floor. The third floor offers two more bedrooms with hardwood floors and a new tiled hall bath. The basement, with recently dashed walls, includes a clean, bright laundry space. There are also two radiators, making for a comfortable workshop or a ready-to-finish extra space. There is a newer 100-amp electric service, newer windows throughout, a newer mansard shingle roof (2011) with recoated flat main roof, a newer gas hot water heater, a new garage door and much more.
This home has a genteel luxuriousness, classic and enduring but fresh and informed, and is situated on a beautiful West Mt Airy block umbrellaed by mature white Sycamore trees!!! Families with young children, couples, and singles, all are welcome to this block which stirs to life with the glossy color of blooms and plenty of urban energy!
Location
State PA
County Philadelphia
Area 19119 (19119)
Zoning RSA5
Rooms
Basement Full, Outside Entrance, Poured Concrete
Interior
Interior Features Built-Ins, Carpet, Chair Railings, Crown Moldings, Floor Plan - Open
Hot Water Natural Gas
Heating Radiator
Cooling None
Flooring Hardwood
Fireplaces Number 1
Fireplaces Type Stone
Fireplace Y
Heat Source Natural Gas
Laundry Basement
Exterior
Parking Features Garage Door Opener
Garage Spaces 4.0
Water Access N
Roof Type Flat,Pitched
Accessibility None
Total Parking Spaces 4
Garage Y
Building
Lot Description Front Yard, Rear Yard
Story 3
Foundation Stone
Sewer Public Sewer
Water Public
Architectural Style Tudor
Level or Stories 3
Additional Building Above Grade, Below Grade
New Construction N
Schools
School District The School District Of Philadelphia
Others
Senior Community No
Tax ID 092032800
Ownership Fee Simple
SqFt Source Assessor
Acceptable Financing Cash, Conventional
Listing Terms Cash, Conventional
Financing Cash,Conventional
Special Listing Condition Standard
Read Less
Want to know what your home might be worth? Contact us for a FREE valuation!

Our team is ready to help you sell your home for the highest possible price ASAP

Bought with Lindsey Toconita • KW Philly

GET MORE INFORMATION





