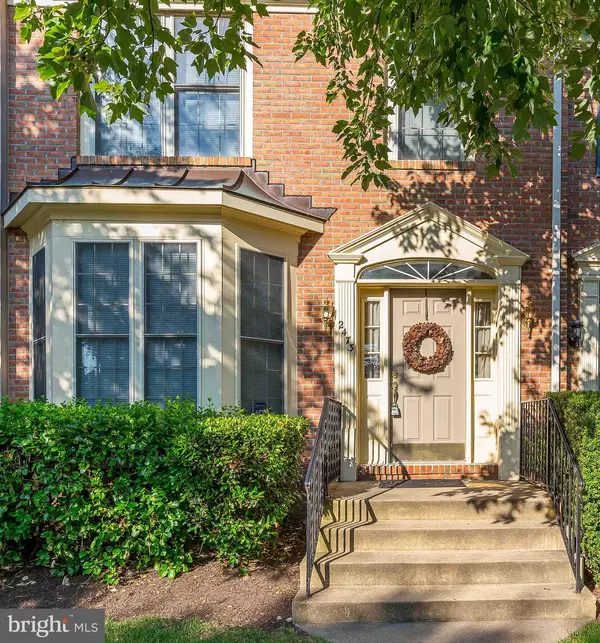$418,000
$409,900
2.0%For more information regarding the value of a property, please contact us for a free consultation.
2473 STONEY CREEK RD Frederick, MD 21701
3 Beds
3 Baths
1,614 SqFt
Key Details
Sold Price $418,000
Property Type Townhouse
Sub Type Interior Row/Townhouse
Listing Status Sold
Purchase Type For Sale
Square Footage 1,614 sqft
Price per Sqft $258
Subdivision Wormans Mill
MLS Listing ID MDFR2037116
Sold Date 08/18/23
Style Colonial
Bedrooms 3
Full Baths 2
Half Baths 1
HOA Fees $84/mo
HOA Y/N Y
Abv Grd Liv Area 1,614
Originating Board BRIGHT
Year Built 1997
Annual Tax Amount $4,842
Tax Year 2022
Lot Size 2,000 Sqft
Acres 0.05
Property Description
Highly sought after Wormans Mill-perfectly located just across from the pool & club house sits this brick front, 4 level home complete with loft. Front kitchen with breakfast nook offers tons of natural sunlight. Living/dining with wood floors, crown molding & gas fireplace. Upper level laundry is so convenient. Huge primary suite with wood floors, cathedral ceiling, luxury bath with dual sinks, soaking tub & separate shower plus access to the loft with 2nd gas fireplace & storage room. 2 additional bedrooms plus hall bath complete the 2nd floor. Basement offers a rough-in for future added space. Detached 2 car garage is accessible from the rear patio. Brand new HVAC in 2022 . New roof (believed to be 2022). Buyers may wish to make some updates and the home is priced accordingly but this is a solid home with a premium location and move-in ready. Walk to pool, club house, shopping & restaurants.
Location
State MD
County Frederick
Zoning PND
Rooms
Other Rooms Loft
Basement Full, Rough Bath Plumb, Sump Pump, Unfinished
Interior
Interior Features Breakfast Area, Crown Moldings, Dining Area, Kitchen - Country, Kitchen - Eat-In, Kitchen - Table Space, Primary Bath(s), Soaking Tub, Wood Floors, Floor Plan - Traditional, Sprinkler System
Hot Water Natural Gas
Heating Forced Air
Cooling Central A/C
Fireplaces Number 2
Fireplaces Type Gas/Propane
Equipment Built-In Microwave, Dishwasher, Disposal, Dryer, Exhaust Fan, Oven - Self Cleaning, Refrigerator, Washer
Fireplace Y
Window Features Bay/Bow
Appliance Built-In Microwave, Dishwasher, Disposal, Dryer, Exhaust Fan, Oven - Self Cleaning, Refrigerator, Washer
Heat Source Natural Gas
Laundry Upper Floor
Exterior
Exterior Feature Patio(s)
Parking Features Garage - Rear Entry, Garage Door Opener
Garage Spaces 2.0
Amenities Available Basketball Courts, Common Grounds, Community Center, Jog/Walk Path, Pool - Outdoor, Tot Lots/Playground, Tennis Courts
Water Access N
Roof Type Architectural Shingle
Accessibility None
Porch Patio(s)
Total Parking Spaces 2
Garage Y
Building
Story 4
Foundation Other
Sewer Public Sewer
Water Public
Architectural Style Colonial
Level or Stories 4
Additional Building Above Grade, Below Grade
New Construction N
Schools
Elementary Schools Walkersville
Middle Schools Walkersville
High Schools Walkersville
School District Frederick County Public Schools
Others
HOA Fee Include Common Area Maintenance,Lawn Care Front,Pool(s),Reserve Funds,Snow Removal,Trash
Senior Community No
Tax ID 1102209454
Ownership Fee Simple
SqFt Source Assessor
Acceptable Financing Cash, Conventional, FHA, VA
Listing Terms Cash, Conventional, FHA, VA
Financing Cash,Conventional,FHA,VA
Special Listing Condition Standard
Read Less
Want to know what your home might be worth? Contact us for a FREE valuation!

Our team is ready to help you sell your home for the highest possible price ASAP

Bought with Shannon A Flannery • Maurer Realty

GET MORE INFORMATION





