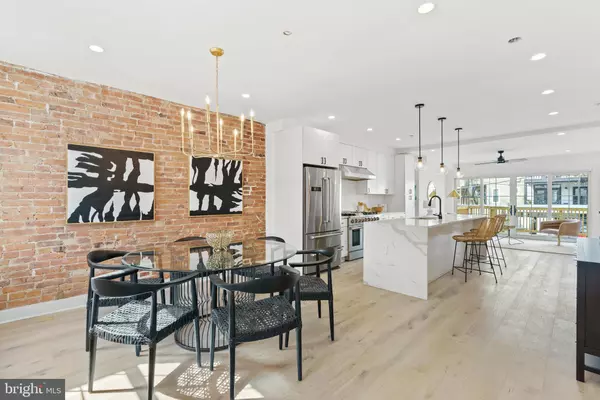$734,900
$719,900
2.1%For more information regarding the value of a property, please contact us for a free consultation.
625 QUEBEC PL NW #1 Washington, DC 20010
3 Beds
3 Baths
1,397 SqFt
Key Details
Sold Price $734,900
Property Type Condo
Sub Type Condo/Co-op
Listing Status Sold
Purchase Type For Sale
Square Footage 1,397 sqft
Price per Sqft $526
Subdivision Park View
MLS Listing ID DCDC2087646
Sold Date 08/18/23
Style Federal
Bedrooms 3
Full Baths 2
Half Baths 1
Condo Fees $260/mo
HOA Y/N N
Abv Grd Liv Area 1,397
Originating Board BRIGHT
Year Built 1915
Annual Tax Amount $5,614
Tax Year 2022
Property Description
Don't miss this meticulously designed NEW 2BR + DEN/2.5BA condo located on a quiet tree-lined street in Park View! Located at 625 Quebec Pl NW, Unit #1 is a bright and open two-level condo that perfectly pairs historic charm with modern conveniences. The main level features beautiful wide plank hardwood flooring, exposed brick, recessed lighting, and modern light fixtures. The heart of the main level is the GOURMET KITCHEN featuring an amazing 6-burner THOR range with griddle and double oven, chic range hood, huge kitchen island with waterfall QUARTZ counters, soft close white cabinets, and stylish pendant lights - it's the perfect place to entertain or cook your favorite meal! On the other side of the kitchen, you'll find a powder room and nicely sized living room that is drenched in natural light from the wall of windows and sliding glass doors that open to your PRIVATE DECK. The exposed brick and wide plank flooring continue as you head downstairs where you'll find the W/D, two full bathrooms and three bedrooms. You'll love the first spacious bedroom with a deep walk-in closet and nice natural light. The second bedroom/den would also be perfect to use as a home office, nursery or playroom! The primary bedroom suite is tucked away at the end of the hallway for ultimate privacy and features ample closet space, stylish en-suite bathroom with a glass shower and marble tile, and easy access to your PRIVATE PATIO AND AVAILABLE RESERVED PARKING SPACE! Named after the Developer's two dogs, Mollie & Finnegan, The Mollie & Finnegan Condominium is PET-FRIENDLY and close to local parks! The property is perfectly situated in popular Park View - just two blocks to Metro and less than 10 minutes to Safeway, CVS Pharmacy, recreation centers, and restaurant hot spots including Midlands Beer Garden and Call Your Mother Deli! Reserved parking space is available for an additional cost.
Location
State DC
County Washington
Zoning RESIDENTIAL
Interior
Interior Features Ceiling Fan(s), Combination Kitchen/Dining, Dining Area, Floor Plan - Open, Kitchen - Gourmet, Kitchen - Island, Primary Bath(s), Recessed Lighting, Upgraded Countertops, Wood Floors
Hot Water Natural Gas
Heating Forced Air
Cooling Central A/C
Flooring Hardwood
Equipment Built-In Microwave, Built-In Range, Dishwasher, Disposal, Dryer, Oven/Range - Gas, Range Hood, Refrigerator, Six Burner Stove, Stainless Steel Appliances, Washer
Furnishings No
Appliance Built-In Microwave, Built-In Range, Dishwasher, Disposal, Dryer, Oven/Range - Gas, Range Hood, Refrigerator, Six Burner Stove, Stainless Steel Appliances, Washer
Heat Source Natural Gas
Laundry Dryer In Unit, Has Laundry, Washer In Unit
Exterior
Garage Spaces 1.0
Parking On Site 1
Amenities Available Common Grounds
Water Access N
View City
Accessibility None
Total Parking Spaces 1
Garage N
Building
Story 2
Unit Features Garden 1 - 4 Floors
Sewer Public Sewer
Water Public
Architectural Style Federal
Level or Stories 2
Additional Building Above Grade, Below Grade
New Construction Y
Schools
School District District Of Columbia Public Schools
Others
Pets Allowed Y
HOA Fee Include Parking Fee,Sewer,Water
Senior Community No
Ownership Condominium
Special Listing Condition Standard
Pets Allowed Cats OK, Dogs OK
Read Less
Want to know what your home might be worth? Contact us for a FREE valuation!

Our team is ready to help you sell your home for the highest possible price ASAP

Bought with Shashank Srivastava • Samson Properties

GET MORE INFORMATION





