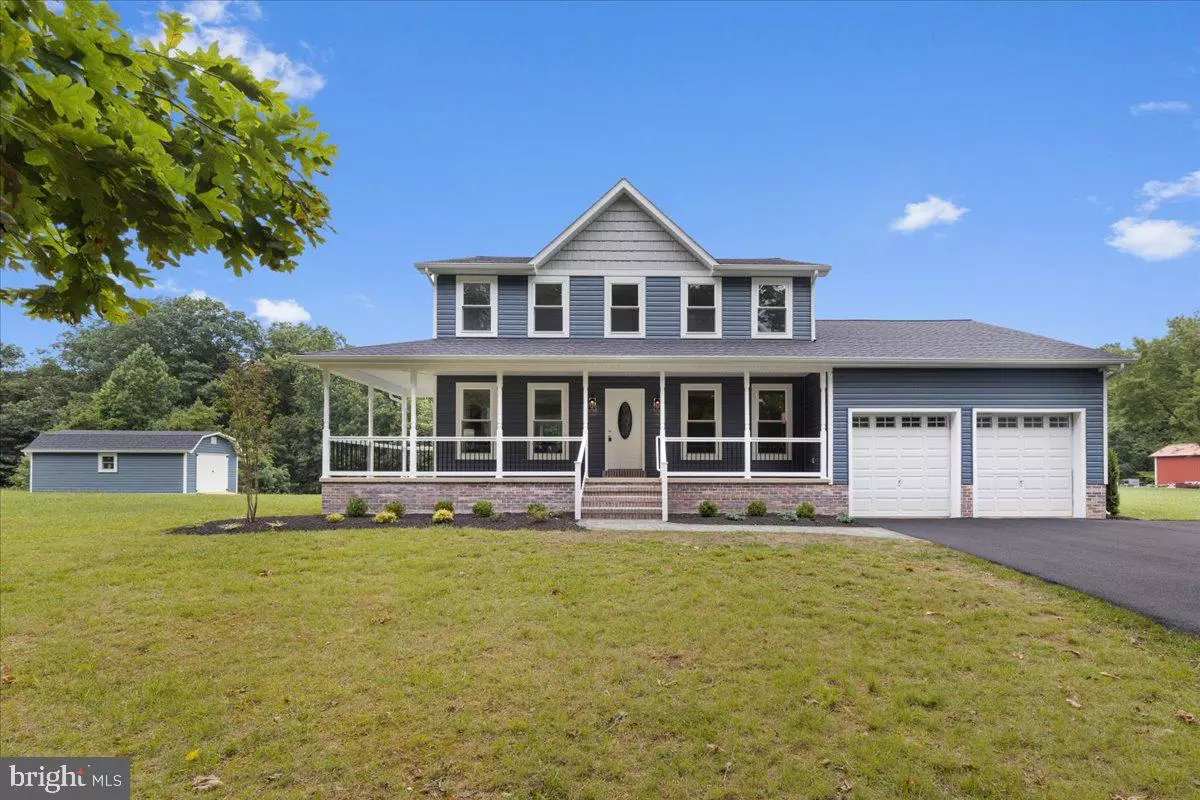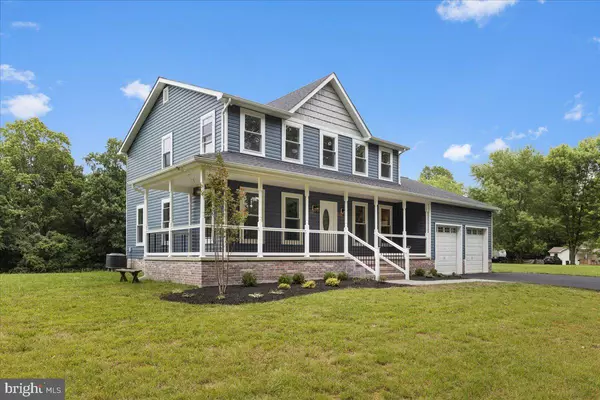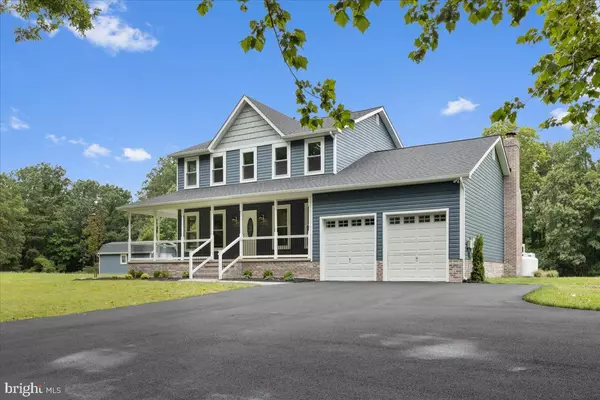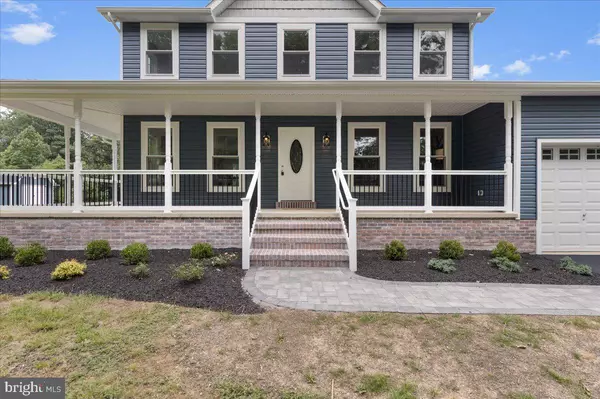$625,000
$649,900
3.8%For more information regarding the value of a property, please contact us for a free consultation.
15550 BADEN WESTWOOD RD Brandywine, MD 20613
4 Beds
3 Baths
2,408 SqFt
Key Details
Sold Price $625,000
Property Type Single Family Home
Sub Type Detached
Listing Status Sold
Purchase Type For Sale
Square Footage 2,408 sqft
Price per Sqft $259
Subdivision King
MLS Listing ID MDPG2083320
Sold Date 08/14/23
Style Colonial
Bedrooms 4
Full Baths 2
Half Baths 1
HOA Y/N N
Abv Grd Liv Area 2,408
Originating Board BRIGHT
Year Built 1984
Annual Tax Amount $6,369
Tax Year 2022
Lot Size 5.490 Acres
Acres 5.49
Property Description
Minutes from major thoroughfares and modern conveniences but miles from the noise and traffic! Rejoice in the peace and tranquility provided by this recently updated home sited on a beautiful 5+ acre lot. Be sure to view the drone photo which highlights this amazing parcel! No expense spared updating this home as virtually everything is new....roof, siding, windows, deck, kitchen, bathrooms....the list goes on! The main level is highlighted by a spectacular kitchen, living room with granite surround fireplace, and home office. The second story boasts 4 bedrooms and 2 bathrooms with ceramic tile and high end fixtures. Enjoy outdoor entertaining on the new Trex deck overlooking a huge backyard. This home is less than 1 mile from a new home subdivision of $1M+ properties. All that is missing is you!
Location
State MD
County Prince Georges
Zoning AG
Interior
Interior Features Attic, Breakfast Area, Carpet, Combination Kitchen/Dining, Family Room Off Kitchen, Floor Plan - Open, Kitchen - Gourmet, Recessed Lighting, Skylight(s), Upgraded Countertops, Walk-in Closet(s)
Hot Water Propane
Heating Forced Air
Cooling Central A/C
Fireplaces Number 1
Equipment Built-In Microwave, Dishwasher, Refrigerator, Stainless Steel Appliances, Stove
Fireplace Y
Appliance Built-In Microwave, Dishwasher, Refrigerator, Stainless Steel Appliances, Stove
Heat Source Propane - Owned
Exterior
Exterior Feature Deck(s), Porch(es)
Parking Features Garage - Front Entry
Garage Spaces 2.0
Water Access N
View Trees/Woods
Roof Type Architectural Shingle
Accessibility None
Porch Deck(s), Porch(es)
Attached Garage 2
Total Parking Spaces 2
Garage Y
Building
Lot Description Backs to Trees, Front Yard, Landscaping, Rear Yard, Partly Wooded
Story 2
Foundation Crawl Space
Sewer Septic Exists
Water Well
Architectural Style Colonial
Level or Stories 2
Additional Building Above Grade, Below Grade
New Construction N
Schools
School District Prince George'S County Public Schools
Others
Senior Community No
Tax ID 17040260638
Ownership Fee Simple
SqFt Source Assessor
Acceptable Financing Conventional, FHA, VA
Listing Terms Conventional, FHA, VA
Financing Conventional,FHA,VA
Special Listing Condition Standard
Read Less
Want to know what your home might be worth? Contact us for a FREE valuation!

Our team is ready to help you sell your home for the highest possible price ASAP

Bought with Yaron Kaminski • Monument Sotheby's International Realty
GET MORE INFORMATION





