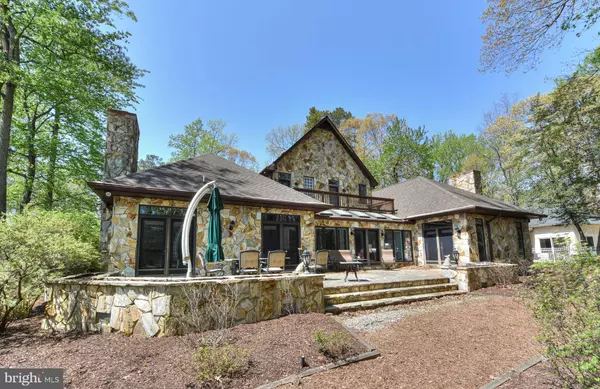$1,585,000
$1,650,000
3.9%For more information regarding the value of a property, please contact us for a free consultation.
69 KINGS CREEK CIR Rehoboth Beach, DE 19971
4 Beds
5 Baths
5,364 SqFt
Key Details
Sold Price $1,585,000
Property Type Single Family Home
Sub Type Detached
Listing Status Sold
Purchase Type For Sale
Square Footage 5,364 sqft
Price per Sqft $295
Subdivision Kings Creek Cc
MLS Listing ID DESU2019168
Sold Date 08/14/23
Style French
Bedrooms 4
Full Baths 4
Half Baths 1
HOA Fees $60/ann
HOA Y/N Y
Abv Grd Liv Area 5,364
Originating Board BRIGHT
Year Built 1999
Annual Tax Amount $4,389
Tax Year 2021
Lot Size 0.590 Acres
Acres 0.59
Lot Dimensions 131.00 x 220.00
Property Description
TRADITIONAL ELEGANCE IN KINGS CREEK COUNTRY CLUB! This custom-built, four-bedroom home greets you with mature landscaping and gorgeous curb appeal. Having reached the front porch from the long entryway, you will pass into the foyer of this beautiful home and be immediately impressed by the winding staircase which dominates the foyer. To the right of this light-filled area is the formal dining room, and up the stairs are a deck and two bedrooms, each with its own bathroom. Moving straight beyond the foyer, you will encounter the living space, which provides a fireplace and ample room for both entertaining and relaxation. This room also offers custom-built cabinets surmounted by expansive bookshelves with the capacity to store all your favorite books. Directly beyond this regal living space is the bright sunroom, which provides amazing views of the verdant backyard and golf course beyond. To the right of this room is an expansive family room with a stone fireplace. Turning again to the right, you will travel down a small hallway to the expansive kitchen, butler's pantry, and garage. Nestled cozily off this hallway is the study, which features wood paneling and could easily be converted into either a home office or den. Kitchen highlights include granite countertops and glass cabinetry. An open dining area is situated just to the left of the kitchen and boasts a large window which allows for lovely outdoor views. The first floor also includes both an owner's suite with expansive closets and extra-large bathroom as well as an additional bedroom with en-suite bathroom. Moreover, there is a bonus sitting room with a fireplace off the owner's suite. Circling back into the foyer and ascending the grand staircase, you will notice a beautiful second-floor platform beside the banister on which you can display plants, decorations, or anything else to greet your beloved guests. The two additional bedrooms on the second level each include a spacious en-suite bathroom. These bedrooms provide plenty of space for all who come to visit, and each boasts unique wallpaper which amplifies the individuality of the home. In addition to offering access to extensive storage and attic space, including a built-in cedar closet in the attic, this floor also provides access to a wooden deck at its far end. This deck overlooks the tree-filled backyard and provides scenic, elevated vistas of the golf course. If you are seeking a home with character, history, and distinction, this is your match. Moreover, in addition to the golf course, Kings Creek Country Club's wonderful amenities include dining venues, racquetball courts, a fitness center, an outdoor swimming pool, and a premier location just minutes to downtown Rehoboth Beach, the boardwalk, and Delaware's pristine coastline. Schedule your tour today!
Location
State DE
County Sussex
Area Lewes Rehoboth Hundred (31009)
Zoning AR-1
Rooms
Other Rooms Dining Room, Primary Bedroom, Bedroom 4, Bedroom 5, Kitchen, Den, Bedroom 1, Study, Sun/Florida Room, Laundry, Storage Room, Bathroom 1, Bathroom 2, Bathroom 3, Attic, Primary Bathroom, Half Bath
Main Level Bedrooms 3
Interior
Interior Features Attic, Breakfast Area, Built-Ins, Butlers Pantry, Ceiling Fan(s), Chair Railings, Crown Moldings, Dining Area, Entry Level Bedroom, Exposed Beams, Family Room Off Kitchen, Floor Plan - Open, Formal/Separate Dining Room, Kitchen - Gourmet, Pantry, Primary Bath(s), Recessed Lighting, Skylight(s), Bathroom - Soaking Tub, Bathroom - Stall Shower, Upgraded Countertops, Walk-in Closet(s), Wood Floors, Central Vacuum
Hot Water Electric
Heating Heat Pump - Gas BackUp
Cooling Central A/C
Flooring Hardwood, Ceramic Tile
Fireplaces Number 3
Fireplaces Type Mantel(s)
Equipment Oven - Wall, Oven - Double, Refrigerator, Icemaker, Freezer, Dishwasher, Disposal, Microwave, Washer, Dryer, Water Heater, Central Vacuum, Extra Refrigerator/Freezer
Fireplace Y
Appliance Oven - Wall, Oven - Double, Refrigerator, Icemaker, Freezer, Dishwasher, Disposal, Microwave, Washer, Dryer, Water Heater, Central Vacuum, Extra Refrigerator/Freezer
Heat Source Electric, Propane - Owned
Laundry Main Floor
Exterior
Parking Features Garage Door Opener, Inside Access
Garage Spaces 6.0
Water Access N
Accessibility 2+ Access Exits
Attached Garage 2
Total Parking Spaces 6
Garage Y
Building
Story 2
Foundation Crawl Space
Sewer Public Sewer
Water Private
Architectural Style French
Level or Stories 2
Additional Building Above Grade, Below Grade
Structure Type 2 Story Ceilings,9'+ Ceilings,Beamed Ceilings,Vaulted Ceilings
New Construction N
Schools
School District Cape Henlopen
Others
Senior Community No
Tax ID 334-13.00-1003.00
Ownership Fee Simple
SqFt Source Assessor
Security Features Security System,Smoke Detector
Special Listing Condition Standard
Read Less
Want to know what your home might be worth? Contact us for a FREE valuation!

Our team is ready to help you sell your home for the highest possible price ASAP

Bought with BRYCE LINGO • Jack Lingo - Rehoboth
GET MORE INFORMATION





