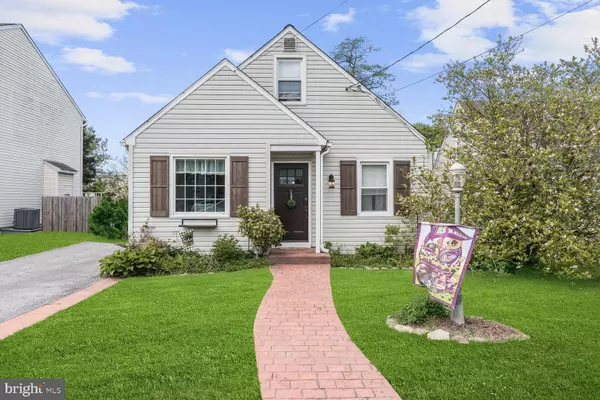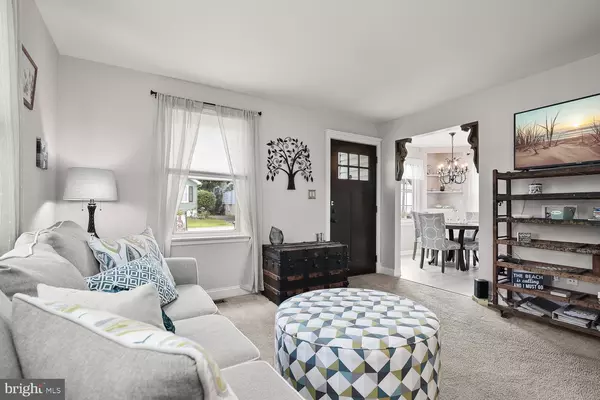$285,000
$285,000
For more information regarding the value of a property, please contact us for a free consultation.
8712 EDDINGTON RD Parkville, MD 21234
3 Beds
1 Bath
1,110 SqFt
Key Details
Sold Price $285,000
Property Type Single Family Home
Sub Type Detached
Listing Status Sold
Purchase Type For Sale
Square Footage 1,110 sqft
Price per Sqft $256
Subdivision Rosina Dei
MLS Listing ID MDBC2066014
Sold Date 08/04/23
Style Cape Cod
Bedrooms 3
Full Baths 1
HOA Y/N N
Abv Grd Liv Area 1,110
Originating Board BRIGHT
Year Built 1951
Annual Tax Amount $2,587
Tax Year 2023
Lot Size 7,500 Sqft
Acres 0.17
Lot Dimensions 1.00 x
Property Description
Seller will consider all reasonable offers. Enchanting Cape Cod nestled on exquisitely landscaped grounds perfectly sited on a non-through street in Parkville just waiting for you to call it home! Experience the natural light streaming through the living room accented with plush carpet that extends a gracious welcome to all that enter. The heart of the home is the kitchen boasting modern laminate plank floors, stainless steel appliances highlighted by a bespoke backsplash, display cabinetry, and gorgeous quartz counters where meals can joyously be prepared and shared in the cozy dining area embellished with custom corner built-ins. The primary bedroom, complemented by rich hardwood floors, the second spacious bedroom, and an elegant full bath complete the tranquil main-level sleeping quarters. Relax and unwind in the upper-level loft extending a third bedroom with plenty of space to set up an office! The laundry area finishes the flexible upper level. Experience the private backyard paradise spotlighted by an impressive gazebo, generously sized composite deck, refreshing above-ground pool, and lush rear lawn for even s'more summer fun! This home is a must-see and won't last long. Parkville has several spots where you can enjoy sports and nature such as Double Rock and Belmont parks. It's easy to reach Baltimore by car as it's only 7 miles away. The main artery in town, Harford Road, has everything you need in one location. Major commuter routes include I-95, I-695 and US-Rt. 1.
Location
State MD
County Baltimore
Zoning RESIDENTIAL
Direction East
Rooms
Other Rooms Living Room, Dining Room, Primary Bedroom, Bedroom 2, Bedroom 3, Kitchen, Loft
Main Level Bedrooms 2
Interior
Interior Features Built-Ins, Ceiling Fan(s), Combination Kitchen/Dining, Dining Area, Entry Level Bedroom, Kitchen - Eat-In, Kitchen - Table Space, Recessed Lighting, Tub Shower, Upgraded Countertops
Hot Water Natural Gas
Heating Forced Air
Cooling Central A/C, Ceiling Fan(s)
Flooring Carpet, Ceramic Tile, Hardwood, Laminate Plank, Vinyl
Equipment Built-In Microwave, Dishwasher, Disposal, Dryer, Icemaker, Oven/Range - Gas, Refrigerator, Stainless Steel Appliances, Washer, Stove
Fireplace N
Window Features Double Hung,Vinyl Clad
Appliance Built-In Microwave, Dishwasher, Disposal, Dryer, Icemaker, Oven/Range - Gas, Refrigerator, Stainless Steel Appliances, Washer, Stove
Heat Source Natural Gas
Laundry Has Laundry, Upper Floor, Washer In Unit, Dryer In Unit
Exterior
Exterior Feature Deck(s)
Garage Spaces 2.0
Fence Wood
Pool Above Ground
Water Access N
View Garden/Lawn, Trees/Woods
Accessibility Other
Porch Deck(s)
Total Parking Spaces 2
Garage N
Building
Lot Description Landscaping, Rear Yard, No Thru Street
Story 2
Foundation Other
Sewer Public Sewer
Water Public
Architectural Style Cape Cod
Level or Stories 2
Additional Building Above Grade, Below Grade
Structure Type Dry Wall
New Construction N
Schools
Elementary Schools Hampton
Middle Schools Pine Grove
High Schools Loch Raven
School District Baltimore County Public Schools
Others
Senior Community No
Tax ID 04090907411310
Ownership Ground Rent
SqFt Source Assessor
Security Features Main Entrance Lock,Smoke Detector
Special Listing Condition Standard
Read Less
Want to know what your home might be worth? Contact us for a FREE valuation!

Our team is ready to help you sell your home for the highest possible price ASAP

Bought with Kimberly Dawn Whaley • Berkshire Hathaway HomeServices PenFed Realty
GET MORE INFORMATION





