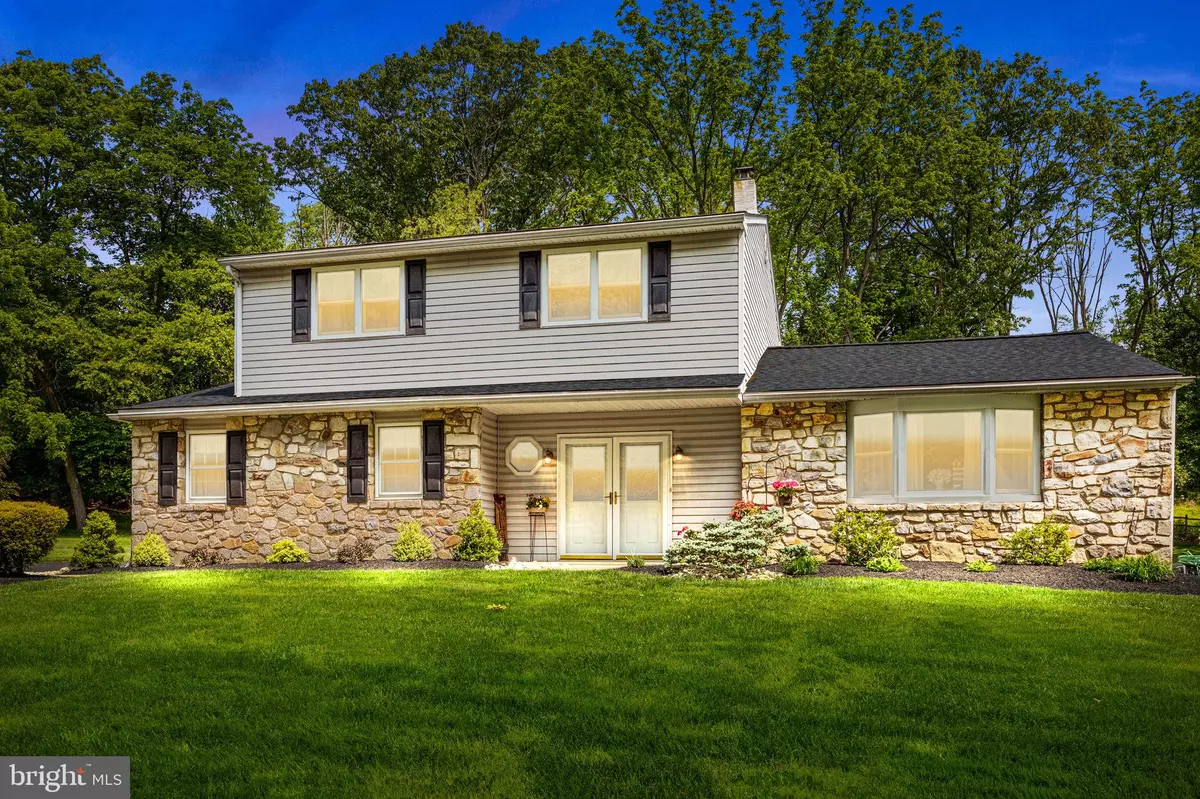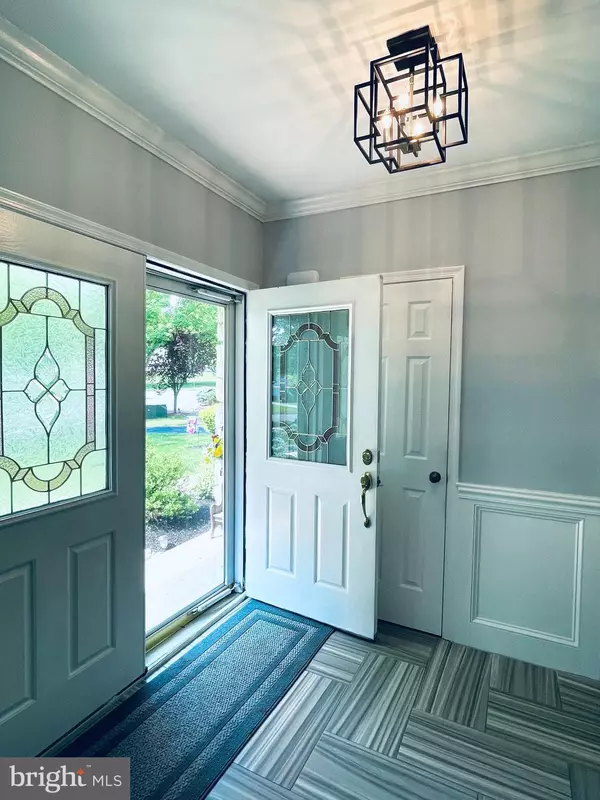$650,000
$619,000
5.0%For more information regarding the value of a property, please contact us for a free consultation.
106 GREEN VALLEY DR Southampton, PA 18966
4 Beds
3 Baths
1,600 SqFt
Key Details
Sold Price $650,000
Property Type Single Family Home
Sub Type Detached
Listing Status Sold
Purchase Type For Sale
Square Footage 1,600 sqft
Price per Sqft $406
Subdivision Green Valley
MLS Listing ID PABU2048232
Sold Date 08/11/23
Style Traditional
Bedrooms 4
Full Baths 2
Half Baths 1
HOA Y/N N
Abv Grd Liv Area 1,600
Originating Board BRIGHT
Year Built 1977
Annual Tax Amount $6,389
Tax Year 2022
Lot Dimensions 105.00 x
Property Description
Welcome to one of the most desirable neighborhoods in Churchville. This well-maintained four-bedroom home has been lovingly maintained and updated throughout. The beautiful double doors welcome you into the spacious foyer featuring wainscotting, new porcelain tile flooring, and access to the powder rm, laundry room, garage, and basement. Continuing onto the main level is a warm and inviting family room with a beautiful stone fireplace, and ceiling fan, a large picture window looking out onto the patio & backyard with endless views. The newer kitchen features hardwood flooring, lovely oak cabinets, tumbled stone backsplash, Corian countertops, a built-in island with seating for 5, recessed lighting, a pantry with pull-out shelves, and plenty of storage. The formal dining room offers hardwood flooring, and a beautiful new sliding window looking out to the backyard, ready for your large family gatherings. The large sundrenched living room is ready to be transformed into whatever suits your needs. The upper-level staircase is accessed from the kitchen or living room and leads you to four spacious bedrooms. The primary bedroom offers an en-suite bath with a new tiled shower in 2011. Three other spacious bedrooms with ceiling fans and a new hall bath remodel in 2017, complete the upper level. Let's go on down to the finished basement where you will find plenty more room for entertaining, no worries here, a waterproofing system with a lifetime guarantee by Bone Dry (see additional structural changes in disclosures) a new oil tank, sump pump w/ battery backup, mechanicals, and storage area complete the lower level. A two-car garage rounds out this great home just waiting for the next family to make it their own! Newer roof, almost all newer windows & waterproofing system all with transferrable warranties, A/C 2012. Boiler 2002. Award-winning Council Rock School District, centrally located for easy access to major highways, shopping, parks, and historical sites.*** Square footage and bedrooms are incorrect in public records***
Location
State PA
County Bucks
Area Northampton Twp (10131)
Zoning R2
Direction Southwest
Rooms
Other Rooms Living Room, Dining Room, Primary Bedroom, Bedroom 2, Bedroom 3, Bedroom 4, Kitchen, Family Room, Basement, Foyer, Laundry, Bathroom 1, Bathroom 2, Half Bath
Basement Fully Finished, Sump Pump, Water Proofing System
Interior
Interior Features Carpet, Ceiling Fan(s), Crown Moldings, Dining Area, Family Room Off Kitchen, Floor Plan - Traditional, Formal/Separate Dining Room, Kitchen - Eat-In, Kitchen - Island, Pantry, Primary Bath(s), Recessed Lighting, Stall Shower, Tub Shower, Upgraded Countertops, Wainscotting, Wood Floors
Hot Water Oil
Heating Baseboard - Hot Water
Cooling Central A/C
Flooring Carpet, Ceramic Tile, Solid Hardwood
Fireplaces Number 1
Fireplaces Type Stone, Wood
Equipment Built-In Microwave, Built-In Range, Dishwasher, Dryer - Electric, Dryer - Front Loading, Oven/Range - Electric, Washer - Front Loading, Washer/Dryer Stacked
Fireplace Y
Window Features Bay/Bow,Energy Efficient
Appliance Built-In Microwave, Built-In Range, Dishwasher, Dryer - Electric, Dryer - Front Loading, Oven/Range - Electric, Washer - Front Loading, Washer/Dryer Stacked
Heat Source Oil
Laundry Main Floor
Exterior
Parking Features Garage - Side Entry, Garage Door Opener, Inside Access
Garage Spaces 5.0
Utilities Available Cable TV
Water Access N
Roof Type Shingle
Accessibility Level Entry - Main, 2+ Access Exits
Attached Garage 2
Total Parking Spaces 5
Garage Y
Building
Lot Description Front Yard, Rear Yard, Level
Story 2.5
Foundation Slab
Sewer Public Sewer
Water Public
Architectural Style Traditional
Level or Stories 2.5
Additional Building Above Grade, Below Grade
New Construction N
Schools
Elementary Schools Churchville
Middle Schools Holland Jr
High Schools Council Rock High School South
School District Council Rock
Others
Senior Community No
Tax ID 31-072-022
Ownership Fee Simple
SqFt Source Assessor
Acceptable Financing Cash, Conventional, FHA, VA
Listing Terms Cash, Conventional, FHA, VA
Financing Cash,Conventional,FHA,VA
Special Listing Condition Standard
Read Less
Want to know what your home might be worth? Contact us for a FREE valuation!

Our team is ready to help you sell your home for the highest possible price ASAP

Bought with Jacquelyn Marie Donohue • Keller Williams Real Estate-Montgomeryville
GET MORE INFORMATION





