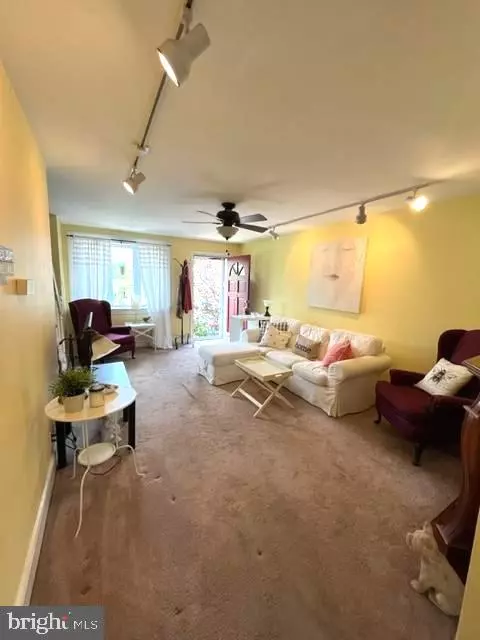$197,500
$185,000
6.8%For more information regarding the value of a property, please contact us for a free consultation.
7915 MARSDEN ST Philadelphia, PA 19136
2 Beds
1 Bath
1,120 SqFt
Key Details
Sold Price $197,500
Property Type Townhouse
Sub Type Interior Row/Townhouse
Listing Status Sold
Purchase Type For Sale
Square Footage 1,120 sqft
Price per Sqft $176
Subdivision Holmesburg
MLS Listing ID PAPH2249232
Sold Date 08/11/23
Style Other
Bedrooms 2
Full Baths 1
HOA Y/N N
Abv Grd Liv Area 1,120
Originating Board BRIGHT
Year Built 1955
Annual Tax Amount $2,096
Tax Year 2022
Lot Size 1,280 Sqft
Acres 0.03
Lot Dimensions 16.00 x 81.00
Property Description
Welcome to your dream home in the Holmesburg section of Philadelphia. Nestled in a charming, quiet neighborhood, this home offers an array of features that you will capture your heart. Step inside from the front patio where you will find yourself on a quiet morning or a summer evening and be greeted by a spacious main level. The heart of the home is the large, eat in kitchen with hardwood floors, perfect for the culinary enthusiasts or a gathering place for loved ones. With ample space to accommodate a dining table, it seamlessly blends functionality & style. Plenty of light pours through the double windows and door that grants you easy access to the fenced in backyard. The entrance to the lower level is also off of the kitchen a& offers the ultimate bonus space. With a laundry area & a convenient walkout, this space will be your home office, play area or even a cozy entertainment hub.
The upper level provides two comfortable bedrooms to unwind and recharge, with plenty of room for personalization. The primary boasts his & hers closets! The hall bath lets in plenty of light with a large skylight.
Easy access to 95 & within walking distance to the train station & the local corner store, you can move right into this beauty and start enjoying it in no time at all. Don't miss the opportunity to make this house your home schedule your showing today.
Location
State PA
County Philadelphia
Area 19136 (19136)
Zoning RSA5
Rooms
Other Rooms Living Room, Bedroom 2, Kitchen, Basement, Bedroom 1, Bathroom 1
Basement Partially Finished, Walkout Stairs
Interior
Interior Features Carpet, Ceiling Fan(s), Combination Kitchen/Dining, Kitchen - Eat-In, Skylight(s), Tub Shower
Hot Water Natural Gas
Heating Forced Air
Cooling Central A/C
Flooring Carpet, Ceramic Tile
Furnishings No
Fireplace N
Heat Source Natural Gas
Laundry Basement
Exterior
Fence Fully
Water Access N
Accessibility None
Garage N
Building
Lot Description Rear Yard
Story 3
Foundation Block
Sewer Public Sewer
Water Public
Architectural Style Other
Level or Stories 3
Additional Building Above Grade, Below Grade
New Construction N
Schools
School District The School District Of Philadelphia
Others
Pets Allowed Y
Senior Community No
Tax ID 651253500
Ownership Fee Simple
SqFt Source Assessor
Acceptable Financing Cash, Conventional, FHA, VA
Horse Property N
Listing Terms Cash, Conventional, FHA, VA
Financing Cash,Conventional,FHA,VA
Special Listing Condition Standard
Pets Allowed No Pet Restrictions
Read Less
Want to know what your home might be worth? Contact us for a FREE valuation!

Our team is ready to help you sell your home for the highest possible price ASAP

Bought with Bob Cervone • Compass RE
GET MORE INFORMATION





