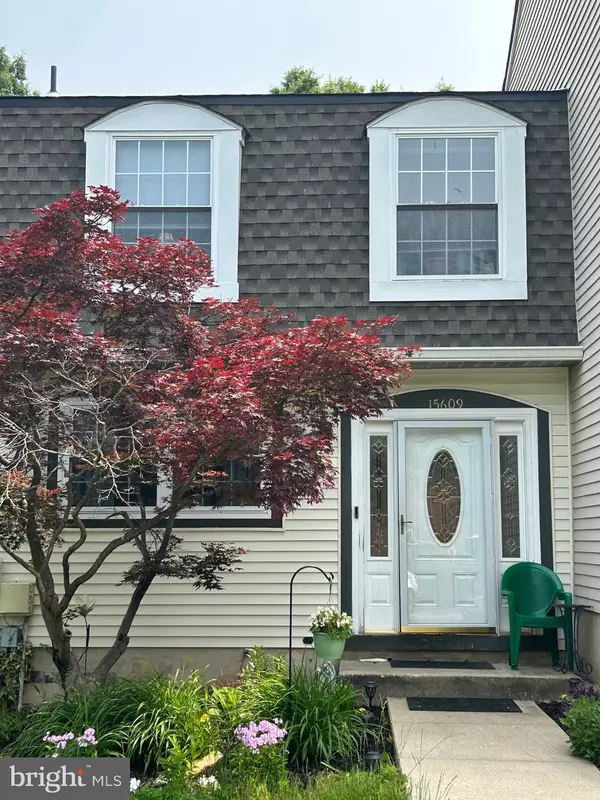$340,000
$330,000
3.0%For more information regarding the value of a property, please contact us for a free consultation.
15609 BIRCH RUN TER Laurel, MD 20707
4 Beds
4 Baths
1,512 SqFt
Key Details
Sold Price $340,000
Property Type Townhouse
Sub Type Interior Row/Townhouse
Listing Status Sold
Purchase Type For Sale
Square Footage 1,512 sqft
Price per Sqft $224
Subdivision Birch Run
MLS Listing ID MDPG2069024
Sold Date 08/09/23
Style Colonial
Bedrooms 4
Full Baths 3
Half Baths 1
HOA Fees $63/qua
HOA Y/N Y
Abv Grd Liv Area 1,512
Originating Board BRIGHT
Year Built 1983
Annual Tax Amount $5,045
Tax Year 2022
Lot Size 1,620 Sqft
Acres 0.04
Property Description
Professional Photos Coming . Charming townhome in the desirable Birch Run community! Main Floor includes Kitchen, Living room and Dinning room . Kitchen, Living and Dinning room have hardwood floors. You can walkout the main level to your deck for grilling and relaxation. Lower level you will find an expansive Recreation/Bedroom with sliding glass doors walking out to the fenced backyard, a full bath, fireplace, laundry room and a storage room. Upper Level has a Primary Bedroom and full Primary Bathroom, There are 2 other Bedrooms that have a shared Full Bathroom. Updates: Roof w/ 30 year architectural shingles, updated siding installed 2021 and newer hardwood flooring. . Commuter routes including US-1, I-95, and MD-198 offer convenient access to Washington DC, Silver Spring, Columbia, Fort Meade, and more! Laurel Lakes Centre, Laurel Towne Centre, and Historic Savage Mill provide many nearby shopping, dining, and entertainment options
Location
State MD
County Prince Georges
Zoning RSFA
Rooms
Other Rooms Living Room, Dining Room, Primary Bedroom, Bedroom 2, Bedroom 3, Bedroom 4, Kitchen, Foyer, Laundry, Storage Room, Bathroom 3, Half Bath
Basement Rear Entrance, Fully Finished, Walkout Level
Interior
Interior Features Dining Area, Kitchen - Table Space, Primary Bath(s), Window Treatments, Floor Plan - Traditional, Carpet, Ceiling Fan(s), Stall Shower, Tub Shower, Wood Floors
Hot Water Electric
Heating Forced Air, Heat Pump(s)
Cooling Ceiling Fan(s), Central A/C
Flooring Carpet, Hardwood, Laminated
Fireplaces Number 1
Equipment Dishwasher, Disposal, Dryer, Exhaust Fan, Range Hood, Refrigerator, Washer, Stove
Fireplace Y
Appliance Dishwasher, Disposal, Dryer, Exhaust Fan, Range Hood, Refrigerator, Washer, Stove
Heat Source Electric
Laundry Basement
Exterior
Exterior Feature Deck(s), Patio(s)
Fence Rear
Utilities Available Cable TV Available
Amenities Available Tot Lots/Playground, Common Grounds
Water Access N
Roof Type Composite
Accessibility None
Porch Deck(s), Patio(s)
Garage N
Building
Lot Description Landscaping
Story 3
Foundation Block
Sewer Public Sewer
Water Public
Architectural Style Colonial
Level or Stories 3
Additional Building Above Grade, Below Grade
Structure Type Plaster Walls
New Construction N
Schools
School District Prince George'S County Public Schools
Others
Pets Allowed Y
HOA Fee Include Management,Insurance,Reserve Funds,Snow Removal
Senior Community No
Tax ID 17101014521
Ownership Fee Simple
SqFt Source Assessor
Acceptable Financing Other, Conventional, VA, FHA, Cash
Listing Terms Other, Conventional, VA, FHA, Cash
Financing Other,Conventional,VA,FHA,Cash
Special Listing Condition Standard
Pets Allowed No Pet Restrictions
Read Less
Want to know what your home might be worth? Contact us for a FREE valuation!

Our team is ready to help you sell your home for the highest possible price ASAP

Bought with OLUFEMI PADONU • HomeSmart
GET MORE INFORMATION



