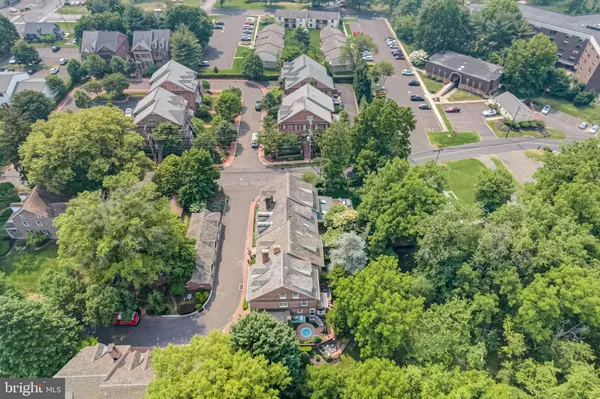$1,400,000
$1,400,000
For more information regarding the value of a property, please contact us for a free consultation.
9 BARCLAY CT Newtown, PA 18940
5 Beds
5 Baths
3,550 SqFt
Key Details
Sold Price $1,400,000
Property Type Townhouse
Sub Type End of Row/Townhouse
Listing Status Sold
Purchase Type For Sale
Square Footage 3,550 sqft
Price per Sqft $394
Subdivision Barclay Court
MLS Listing ID PABU2051286
Sold Date 08/09/23
Style Georgian,Colonial
Bedrooms 5
Full Baths 4
Half Baths 1
HOA Fees $191
HOA Y/N Y
Abv Grd Liv Area 2,500
Originating Board BRIGHT
Year Built 1985
Annual Tax Amount $12,493
Tax Year 2022
Lot Dimensions 26.00 x
Property Description
Beautifully recreated and updated Georgian style townhouse in the coveted enclave, Barclay Court. Not often do these 12 very special homes come available, Now is your opportunity, a second chance at Barclay Ct and this one is The Premium lot and Location. A grand and spacious home, warm and inviting from the Foyer entry with a classic black and white marble floor, you'll find spaces reminiscent of Manhattan townhouses, a European bistro feel and of course classic Bucks County charm and character. The Living spaces on the main level are formal in nature, great for entertaining or a cozy night at home for two, the newer Kitchen and Breakfast nook take you to a new level of classic finish with glass front cabinets for you prized pieces to display, Gas Cooking, Viking Appliances, loads of storage, convenience and durability with soapstone counters. Take a seat in the breakfast nook and look out or step out back to the Serenity of the Patio for a break from your day, enjoy the lovely gardens or take a dip in the hot tub. Offering you 5 Bedrooms and 4.5 Baths, Upstairs are two levels of sleeping quarters, the primary bedroom suite is spacious and cozy, recently upgraded with a Dolomite marble bathroom that must be seen in person. The sitting room has been separated out to a home office space, this level also includes another bedroom suite with full bath tucked in there too. Two additional bedrooms and another full bathroom in timeless black and white tile décor offer a guest space, extra bedrooms for family or a nanny suite, Do not miss previewing the 3rd floor suite of rooms, storage and cedar closet. The lower level is naturally lit with the skylights that top the terrarium nook spaces. The Family room has a gas fireplace and built ins, there's a craft or sewing room, a bedroom and full bathroom. Additional storage and utility room here as well. Interior materials include extensive millwork and wainscoting throughout, solid wood closet organizers, site finished hardwood floors, various marbles utilized tastefully in several places, quality carpentry and attention to detail. Exterior amenities include a Newer Shake roof, Marvin Ultimate Signature collection Windows, Standing seam copper roof on breakfast nook, a beautifully landscaped courtyard with a walled patio and slate walking paths, wood burning Fireplace, fountain and a built in, private hot tub. The 2 car garage is attached to the patio via an entry door and the home via entry to the foyer, the only home in Barclay Court with this convenient feature. A turn key home, ready to be your primary residence, a lock and leave home for your traveling lifestyle or this home can become your Bucks County Pied-a-terre. So close to everything in and around Newtown Borough that's quaint with dining, shopping, community events and commuting, this home brings the whole package. Make Your Move today and come see for yourself.
Location
State PA
County Bucks
Area Newtown Boro (10128)
Zoning VR5
Rooms
Other Rooms Living Room, Dining Room, Primary Bedroom, Bedroom 2, Bedroom 3, Bedroom 4, Bedroom 5, Kitchen, Family Room, Foyer, Breakfast Room, Office, Hobby Room, Primary Bathroom
Basement Daylight, Full, Fully Finished
Interior
Interior Features Breakfast Area, Built-Ins, Ceiling Fan(s), Chair Railings, Crown Moldings, Kitchen - Gourmet, Skylight(s), Studio, Wainscotting, Walk-in Closet(s), Wood Floors
Hot Water Natural Gas
Heating Forced Air
Cooling Central A/C
Fireplaces Number 3
Fireplace Y
Heat Source Natural Gas
Laundry Upper Floor
Exterior
Parking Features Garage - Front Entry, Inside Access
Garage Spaces 4.0
Water Access N
Roof Type Shake
Accessibility None
Attached Garage 2
Total Parking Spaces 4
Garage Y
Building
Story 3
Foundation Concrete Perimeter
Sewer Public Sewer
Water Public
Architectural Style Georgian, Colonial
Level or Stories 3
Additional Building Above Grade, Below Grade
New Construction N
Schools
Middle Schools Cr-Newtown
High Schools Council Rock High School North
School District Council Rock
Others
HOA Fee Include Common Area Maintenance,Insurance,Management,Snow Removal,Trash
Senior Community No
Tax ID 28-004-004-005
Ownership Fee Simple
SqFt Source Assessor
Security Features Security System
Special Listing Condition Standard
Read Less
Want to know what your home might be worth? Contact us for a FREE valuation!

Our team is ready to help you sell your home for the highest possible price ASAP

Bought with Graceann Tinney • Keller Williams Real Estate - Newtown
GET MORE INFORMATION





