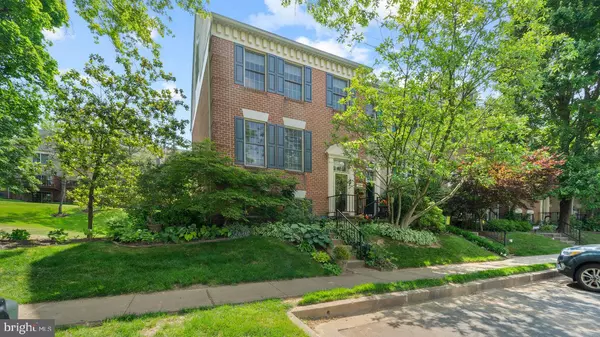$490,000
$499,900
2.0%For more information regarding the value of a property, please contact us for a free consultation.
44 TENBY CT Lutherville Timonium, MD 21093
3 Beds
4 Baths
2,320 SqFt
Key Details
Sold Price $490,000
Property Type Townhouse
Sub Type End of Row/Townhouse
Listing Status Sold
Purchase Type For Sale
Square Footage 2,320 sqft
Price per Sqft $211
Subdivision Chapelgate
MLS Listing ID MDBC2069902
Sold Date 08/07/23
Style Other,Split Foyer
Bedrooms 3
Full Baths 3
Half Baths 1
HOA Fees $121/qua
HOA Y/N Y
Abv Grd Liv Area 1,920
Originating Board BRIGHT
Year Built 1989
Annual Tax Amount $5,437
Tax Year 2022
Lot Size 3,432 Sqft
Acres 0.08
Property Description
Welcome to this beautiful end unit in Chapelgate located at the end of a cul-de-sac. This spacious home offers numerous custom features that make it unique and truly desirable. With its wider layout and additional windows, the interior is flooded with natural light, creating a bright and inviting atmosphere throughout. As you enter, you'll immediately notice the hardwood floors that add elegance and charm to the main living areas. The dining room and loft library windows boast park-like views, creating a tranquil setting for meals and relaxation. Step outside onto the awning covered deck which provides shade and protection from the elements for an ideal spot to enjoy your morning coffee or host gatherings of friends and family. The kitchen is equipped with cherry cabinets and the adjacent hallway features a built-in pantry closet with two slide-out shelves, for even more storage space. Also adjacent to the coat closet, you'll find another small closet that offers the perfect spot for storing mittens, gloves, or whatever you can imagine. This property offers three spacious bedrooms, including a primary suite with a renovated ensuite bath, a custom made built-in hamper for laundry and linen storage and Roman shower. This primary bedroom boasts three closets, a cathedral ceiling and access to the loft library/office/additional guest quarters. There are 3.5 bathrooms, ensuring comfort and convenience for all occupants. The living room features a built-in closet with glass door shelving for a stylish display of your favorite books and decor and additional storage below. The loft and family room also feature custom bookcases and cabinetry, adding both functionality and aesthetic appeal. The lower level family room includes a wet bar and outdoor patio, perfect for entertaining guests, creating a cozy space for relaxation or a comfortable and inviting private living space for your guests. The gas service allows for the conversion of one or both of the wood-burning fireplaces to gas for your convenience and versatility. The HVAC system is dual zoned, ensuring efficient temperature control throughout the house. Surrounding this home are perennial gardens which add beauty and color to the surroundings. The roof is less than 10 years old, the house is equipped with a plethora of convenient outlets, a finished attic off the loft with two walk-in entries and fresh neutral color paint throughout for a fresh and well-maintained appearance. The Chapelgate community is known for its convenience to easy commuter routes. Don't miss the opportunity to own this stunning property, with its desirable custom features, end unit location, and beautiful surroundings. Schedule a viewing today and envision yourself living in this light-filled and well-appointed home.
Location
State MD
County Baltimore
Zoning R
Rooms
Other Rooms Living Room, Dining Room, Kitchen, Family Room, Loft
Basement Full, Fully Finished, Heated, Interior Access, Outside Entrance, Rear Entrance, Walkout Level
Interior
Interior Features Attic, Built-Ins, Carpet, Ceiling Fan(s), Dining Area, Floor Plan - Traditional, Formal/Separate Dining Room, Pantry, Primary Bath(s), Recessed Lighting, Stall Shower, Tub Shower, Upgraded Countertops, Walk-in Closet(s), Wet/Dry Bar, Window Treatments, Wood Floors
Hot Water Electric
Heating Heat Pump(s), Humidifier, Zoned
Cooling Central A/C, Multi Units, Zoned
Flooring Carpet, Luxury Vinyl Plank, Hardwood, Ceramic Tile
Fireplaces Number 2
Fireplaces Type Heatilator
Equipment Built-In Microwave, Dishwasher, Dryer, Exhaust Fan, Refrigerator, Stainless Steel Appliances, Stove, Washer, Water Heater
Furnishings No
Fireplace Y
Window Features Screens
Appliance Built-In Microwave, Dishwasher, Dryer, Exhaust Fan, Refrigerator, Stainless Steel Appliances, Stove, Washer, Water Heater
Heat Source Electric, Wood
Exterior
Exterior Feature Deck(s), Patio(s)
Garage Spaces 2.0
Parking On Site 2
Utilities Available Cable TV Available
Amenities Available Common Grounds
Water Access N
Roof Type Asphalt
Accessibility None
Porch Deck(s), Patio(s)
Road Frontage City/County
Total Parking Spaces 2
Garage N
Building
Lot Description Backs to Trees, Adjoins - Open Space, Backs - Open Common Area, Cleared, Cul-de-sac, Landscaping, No Thru Street, Rear Yard
Story 4
Foundation Other
Sewer Public Sewer
Water Public
Architectural Style Other, Split Foyer
Level or Stories 4
Additional Building Above Grade, Below Grade
Structure Type 9'+ Ceilings,Dry Wall,Vaulted Ceilings
New Construction N
Schools
School District Baltimore County Public Schools
Others
HOA Fee Include Common Area Maintenance,Lawn Care Front,Lawn Care Rear,Lawn Care Side,Lawn Maintenance,Snow Removal,Management
Senior Community No
Tax ID 04082100002091
Ownership Fee Simple
SqFt Source Estimated
Security Features Electric Alarm
Special Listing Condition Standard
Read Less
Want to know what your home might be worth? Contact us for a FREE valuation!

Our team is ready to help you sell your home for the highest possible price ASAP

Bought with Diane M Donohue • Monument Sotheby's International Realty

GET MORE INFORMATION





