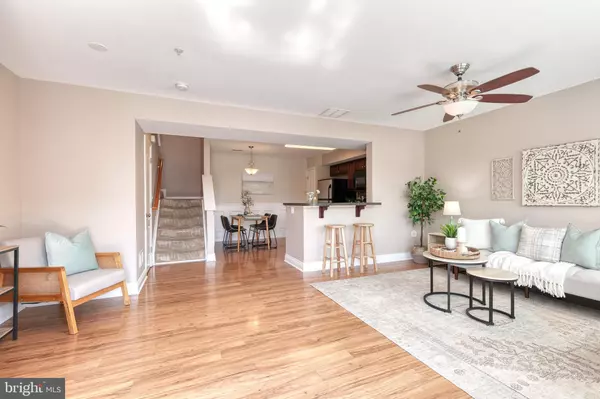$330,000
$320,000
3.1%For more information regarding the value of a property, please contact us for a free consultation.
6488 CORNWALL DR #15 Sykesville, MD 21784
3 Beds
3 Baths
1,620 SqFt
Key Details
Sold Price $330,000
Property Type Condo
Sub Type Condo/Co-op
Listing Status Sold
Purchase Type For Sale
Square Footage 1,620 sqft
Price per Sqft $203
Subdivision Reservoir Ridge
MLS Listing ID MDCR2015016
Sold Date 08/07/23
Style Traditional
Bedrooms 3
Full Baths 2
Half Baths 1
Condo Fees $249/mo
HOA Y/N N
Abv Grd Liv Area 1,620
Originating Board BRIGHT
Year Built 2009
Annual Tax Amount $2,866
Tax Year 2022
Property Description
Spectacular Reservoir Ridge townhome with 3 bedrooms and 2.5 bathrooms! This home features 3 beautiful finished levels, all above grade. The main floor is bright and open with a living room, dining room, kitchen and half bath. The kitchen boasts stainless steel appliances and lots of storage space. The second floor of the home has 2 bedrooms and a full bathroom, along with a separate laundry and utility room. The top floor is dedicated to a huge primary suite with a private upgraded bathroom and huge walk in closet. Outside, the home has 2 assigned parking spots and abundant visitor parking. The Reservoir Ridge community is one of the most sought after neighborhoods in Carroll County. You'll find a large community pool, playground/ tot lot, walking paths and picnic area. In addition to all of the great community amenities, the reasonable monthly condo fee also includes exterior maintenance such as lawn care, landscaping, the roof and siding. This property is truly the total package!
Location
State MD
County Carroll
Zoning RES
Rooms
Other Rooms Living Room, Primary Bedroom, Bedroom 2, Bedroom 3, Kitchen, Utility Room, Primary Bathroom, Half Bath
Interior
Interior Features Attic, Carpet, Ceiling Fan(s), Combination Kitchen/Dining, Combination Kitchen/Living, Family Room Off Kitchen, Floor Plan - Open, Floor Plan - Traditional, Kitchen - Eat-In
Hot Water Electric
Cooling Central A/C, Ceiling Fan(s)
Equipment Built-In Microwave, Dishwasher, Dryer, Refrigerator, Washer, Stove
Appliance Built-In Microwave, Dishwasher, Dryer, Refrigerator, Washer, Stove
Heat Source Electric
Exterior
Parking On Site 2
Amenities Available Jog/Walk Path, Picnic Area, Pool - Outdoor, Reserved/Assigned Parking, Tot Lots/Playground, Common Grounds
Water Access N
Accessibility None
Garage N
Building
Story 3
Foundation Slab
Sewer Public Sewer
Water Public
Architectural Style Traditional
Level or Stories 3
Additional Building Above Grade, Below Grade
New Construction N
Schools
School District Carroll County Public Schools
Others
Pets Allowed Y
HOA Fee Include Common Area Maintenance,Lawn Care Front,Management,Pool(s),Reserve Funds,Road Maintenance,Snow Removal,Trash,Ext Bldg Maint,Lawn Maintenance
Senior Community No
Tax ID 0705147654
Ownership Condominium
Acceptable Financing Conventional, FHA, VA, Cash
Listing Terms Conventional, FHA, VA, Cash
Financing Conventional,FHA,VA,Cash
Special Listing Condition Standard
Pets Allowed No Pet Restrictions
Read Less
Want to know what your home might be worth? Contact us for a FREE valuation!

Our team is ready to help you sell your home for the highest possible price ASAP

Bought with Michael Frank • EXP Realty, LLC
GET MORE INFORMATION





