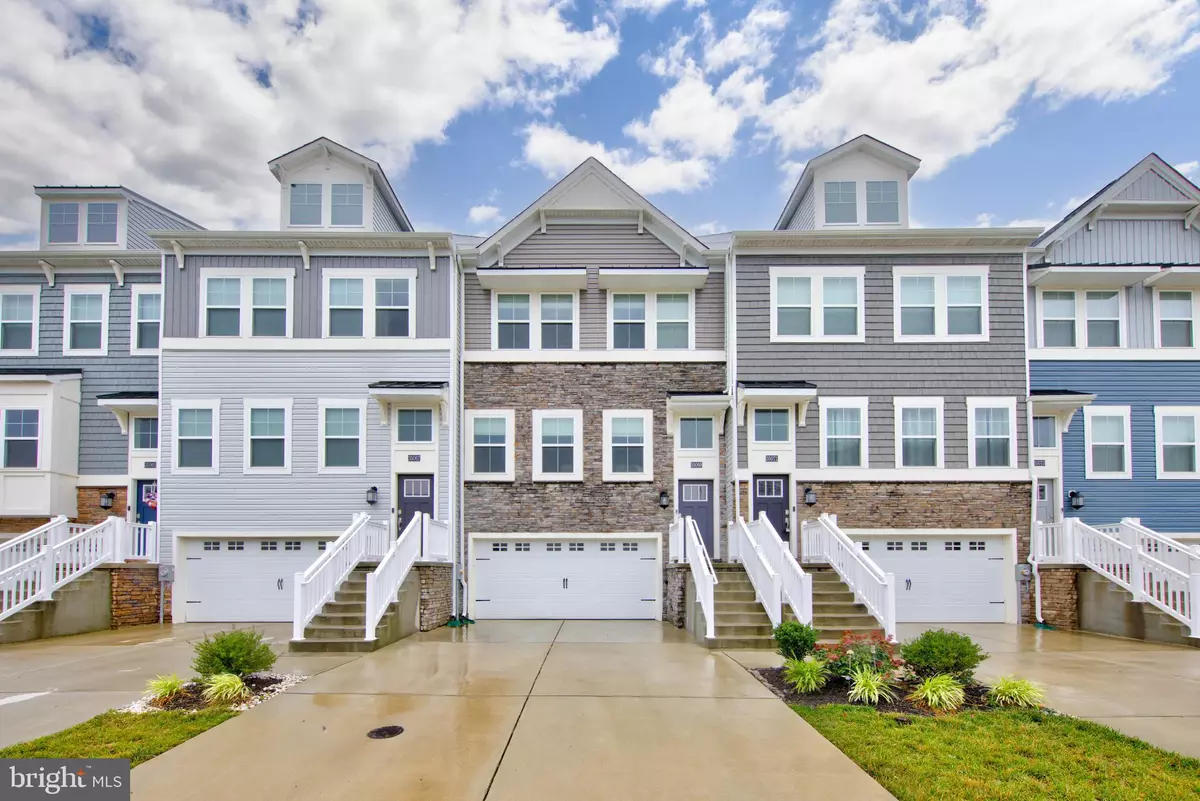$355,000
$350,000
1.4%For more information regarding the value of a property, please contact us for a free consultation.
35069 WRIGHT WAY Millsboro, DE 19966
3 Beds
4 Baths
2,371 SqFt
Key Details
Sold Price $355,000
Property Type Townhouse
Sub Type Interior Row/Townhouse
Listing Status Sold
Purchase Type For Sale
Square Footage 2,371 sqft
Price per Sqft $149
Subdivision Plantation Lakes
MLS Listing ID DESU2043282
Sold Date 07/27/23
Style Coastal
Bedrooms 3
Full Baths 2
Half Baths 2
HOA Fees $165/mo
HOA Y/N Y
Abv Grd Liv Area 2,371
Originating Board BRIGHT
Year Built 2019
Annual Tax Amount $1,323
Tax Year 2022
Lot Dimensions 22.00 x 97.00
Property Description
Welcome to this beautiful townhome located in the sought-after North Plantation Lakes of Millsboro, Delaware. This stunning residence offers a luxurious living experience with its recent upgrades, including stunning, new luxury vinyl plank flooring, ceiling fans, and fresh paint throughout. As you step into the main level, you'll be captivated by the open and inviting atmosphere. The large living room provides a picturesque view with windows that beautifully frame the nearby landscape of a lovely pond, allowing natural light to flood the room and create a warm and welcoming space. The exquisite kitchen, designed to cater to both functionality and aesthetics, boasts an expansive entertainer's island, is adorned with elegant granite countertops, and provides ample space for meal preparation and serving. The kitchen features stainless steel appliances, including an upgraded refrigerator, wine or coffee bar, and large pantry for all your cooking supplies. Adjacent to the kitchen is a charming dining room that seamlessly flows onto a peaceful rear deck. This area invites you to enjoy outdoor meals or simply unwind in the fresh air. The lower level of this townhome offers a versatile space that can be utilized as a family room or a flex area, ideal for a home office or even a future fourth bedroom. This space can be accessed through the attached 2-car garage and hosts a convenient half bath which can be converted into a full bath, providing flexibility and convenience for your lifestyle needs. On the upper level, you'll discover the primary suite, designed to provide ultimate comfort and privacy. It features a spacious walk-in closet, offering ample storage for your belongings. The attached bath is elegantly appointed with a double sink vanity and a tiled shower adds a touch of luxury, completing the tranquil and rejuvenating ambiance of the suite. Extended sized driveway allows for 4 cars to be parked in the driveway. This townhome in the Plantation Lakes community of Millsboro, Delaware, offers a delightful blend of modern upgrades, effortless living, and thoughtful design.
Location
State DE
County Sussex
Area Dagsboro Hundred (31005)
Zoning TN
Rooms
Other Rooms Living Room, Dining Room, Primary Bedroom, Bedroom 2, Bedroom 3, Kitchen, Family Room, Foyer, Laundry
Interior
Interior Features Breakfast Area, Bar, Ceiling Fan(s), Combination Dining/Living, Combination Kitchen/Dining, Combination Kitchen/Living, Dining Area, Family Room Off Kitchen, Floor Plan - Open, Kitchen - Eat-In, Kitchen - Island, Kitchen - Table Space, Pantry, Primary Bath(s), Recessed Lighting, Stall Shower, Tub Shower, Upgraded Countertops, Walk-in Closet(s), Carpet, Wood Floors
Hot Water Natural Gas
Heating Forced Air
Cooling Central A/C
Flooring Ceramic Tile, Luxury Vinyl Plank
Equipment Built-In Microwave, Dishwasher, Dryer, Energy Efficient Appliances, Exhaust Fan, Freezer, Icemaker, Microwave, Oven - Self Cleaning, Oven - Single, Oven/Range - Electric, Refrigerator, Stainless Steel Appliances, Washer, Water Heater, Water Dispenser, Disposal
Fireplace N
Window Features Double Hung,Insulated,Screens,Vinyl Clad
Appliance Built-In Microwave, Dishwasher, Dryer, Energy Efficient Appliances, Exhaust Fan, Freezer, Icemaker, Microwave, Oven - Self Cleaning, Oven - Single, Oven/Range - Electric, Refrigerator, Stainless Steel Appliances, Washer, Water Heater, Water Dispenser, Disposal
Heat Source Natural Gas
Laundry Has Laundry, Upper Floor
Exterior
Exterior Feature Deck(s), Porch(es)
Parking Features Garage Door Opener, Garage - Front Entry, Inside Access
Garage Spaces 6.0
Amenities Available Common Grounds, Community Center, Exercise Room, Fitness Center, Jog/Walk Path, Pool - Outdoor, Swimming Pool, Tennis Courts, Basketball Courts, Club House, Dining Rooms, Golf Course, Meeting Room, Party Room, Putting Green
Water Access N
View Garden/Lawn, Pond
Roof Type Architectural Shingle
Accessibility None
Porch Deck(s), Porch(es)
Attached Garage 2
Total Parking Spaces 6
Garage Y
Building
Lot Description Cleared, Landscaping
Story 3
Foundation Slab
Sewer Public Sewer
Water Public
Architectural Style Coastal
Level or Stories 3
Additional Building Above Grade, Below Grade
Structure Type Dry Wall,2 Story Ceilings,Tray Ceilings
New Construction N
Schools
Elementary Schools East Millsboro
Middle Schools Millsboro
High Schools Sussex Central
School District Indian River
Others
HOA Fee Include Common Area Maintenance,Pool(s),Snow Removal,Health Club,Lawn Maintenance,Trash
Senior Community No
Tax ID 133-16.00-1729.00
Ownership Fee Simple
SqFt Source Assessor
Security Features Main Entrance Lock,Smoke Detector
Special Listing Condition Standard
Read Less
Want to know what your home might be worth? Contact us for a FREE valuation!

Our team is ready to help you sell your home for the highest possible price ASAP

Bought with Julie Gritton • Coldwell Banker Premier - Lewes
GET MORE INFORMATION





