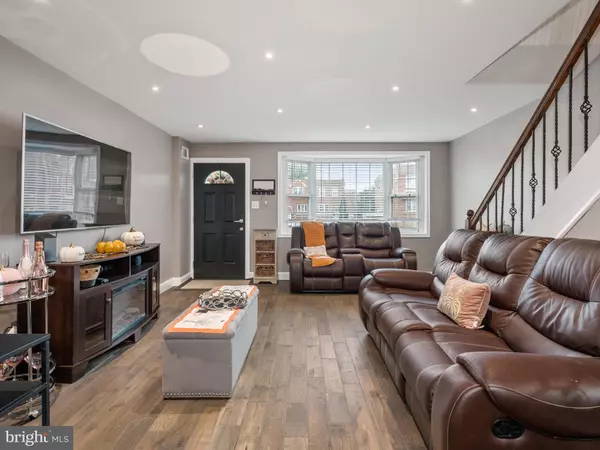$280,000
$292,900
4.4%For more information regarding the value of a property, please contact us for a free consultation.
8735 GLENLOCH ST Philadelphia, PA 19136
4 Beds
2 Baths
1,728 SqFt
Key Details
Sold Price $280,000
Property Type Townhouse
Sub Type Interior Row/Townhouse
Listing Status Sold
Purchase Type For Sale
Square Footage 1,728 sqft
Price per Sqft $162
Subdivision Holmesburg
MLS Listing ID PAPH2207212
Sold Date 08/07/23
Style Straight Thru
Bedrooms 4
Full Baths 2
HOA Y/N N
Abv Grd Liv Area 1,152
Originating Board BRIGHT
Year Built 1964
Annual Tax Amount $2,519
Tax Year 2023
Lot Size 1,524 Sqft
Acres 0.03
Lot Dimensions 16.00 x 95.00
Property Description
Welcome to your future home. A home that has been amazingly renovated inside and out. Sellers went above and beyond with the quality when remodeling the house so you don't have to do it. This house provides the best of both worlds, Indoor and Outdoor living to support the 4 Seasons of the year. House is located at a Cul-de-Sac, as soon as you walk to the house you will notice the spacious picked fenced in concrete patio adding to the outdoor living style and newer front door. The living room area features newer floors, recessed lighting spaced throughout the ceiling lighting up every corner of the main living area, a great Bay Window which provides additional natural light, style as well as storage space. The Dining Area floor has been updated and provides great space to gather and connect with loved ones while having access to both kitchen and living room due to the open floor plan, next is an expanded updated kitchen with plenty of newer cabinets, granite countertops, updated tiled backsplash and stainless steel newer appliances. The newer sliding door from kitchen takes you to an Amazing 200 Sqft Roofed Composite Deck with recessed lighting for outdoor living entertainment which includes custom stone veneer at wall where you could attach your TV for outdoor enjoyment, walk down the stairs to your White Vinyl fenced in patio area providing additional privacy which Sellers enjoy using their Hot Tub during warm months. The finished lower area features a professionally finished basement that includes a large living area, full bathroom with jetted bathtub and the 4th bedroom. The second floor features 3 bedrooms and a full renovated bath with a skylight for better lighting, newer roof. If you're looking for a move-in ready property that provides outdoor & indoor quality living features, look no further and take a look at the pictures and schedule a showing appointment.
Location
State PA
County Philadelphia
Area 19136 (19136)
Zoning RSA5
Rooms
Other Rooms Living Room, Dining Room, Kitchen, Family Room
Basement Fully Finished
Interior
Interior Features Ceiling Fan(s)
Hot Water Electric
Heating Forced Air
Cooling Central A/C
Flooring Laminate Plank, Hardwood
Equipment Built-In Microwave, Dishwasher, Stainless Steel Appliances
Window Features Bay/Bow
Appliance Built-In Microwave, Dishwasher, Stainless Steel Appliances
Heat Source Natural Gas
Laundry Basement
Exterior
Exterior Feature Deck(s), Patio(s)
Fence Vinyl, Picket, Privacy
Water Access N
Accessibility None
Porch Deck(s), Patio(s)
Garage N
Building
Story 2
Foundation Other
Sewer Public Sewer
Water Public
Architectural Style Straight Thru
Level or Stories 2
Additional Building Above Grade, Below Grade
New Construction N
Schools
School District The School District Of Philadelphia
Others
Senior Community No
Tax ID 652276600
Ownership Fee Simple
SqFt Source Assessor
Acceptable Financing Cash, Conventional, FHA
Listing Terms Cash, Conventional, FHA
Financing Cash,Conventional,FHA
Special Listing Condition Standard
Read Less
Want to know what your home might be worth? Contact us for a FREE valuation!

Our team is ready to help you sell your home for the highest possible price ASAP

Bought with NON MEMBER • Non Subscribing Office
GET MORE INFORMATION





