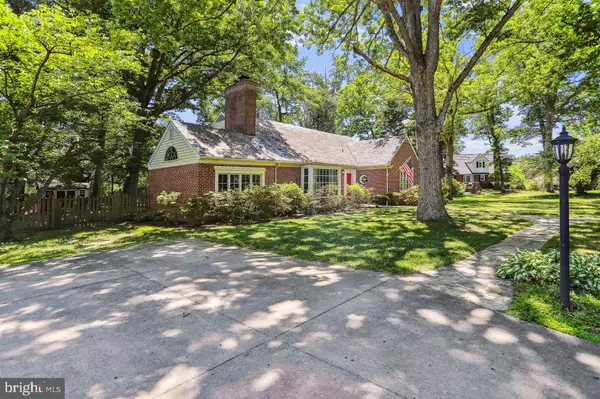$715,000
$715,000
For more information regarding the value of a property, please contact us for a free consultation.
501 HICKORY LN Towson, MD 21286
4 Beds
4 Baths
3,700 SqFt
Key Details
Sold Price $715,000
Property Type Single Family Home
Sub Type Detached
Listing Status Sold
Purchase Type For Sale
Square Footage 3,700 sqft
Price per Sqft $193
Subdivision Fellowship Forest
MLS Listing ID MDBC2069002
Sold Date 08/02/23
Style Cape Cod
Bedrooms 4
Full Baths 3
Half Baths 1
HOA Y/N N
Abv Grd Liv Area 2,900
Originating Board BRIGHT
Year Built 1954
Annual Tax Amount $6,390
Tax Year 2022
Lot Size 0.530 Acres
Acres 0.53
Lot Dimensions 2.00 x
Property Description
Back on Market - Buyers' Needs Changed! Finally a great listing in Fellowship Forest - Towson's prettiest and best kept secret next to the Country Club of Maryland. Huge all brick 4 bedroom / 3.5 bath with light-filled spacious rooms and three finished levels. First floor has large family room with bay windows, beautiful dining room with wall of light and decorative wall, converted den with tall ceilings, eat-in kitchen with separate chefs desk, primary bedroom, two additional large bedrooms with huge closets and both a full bath and a half bath. Finished 2nd level has large den or office space, huge bedroom and a full bath, as well as tons of closets and storage. Brand new finished basement with tiki bar (furniture can convey if desired), new full bath and giant laundry and storage /utility/ work room. Windows and Doors have been replaced. Freshly painted and roof was just serviced. . Lovely fenced-in yard with hot tub. Listing agent is neighbor! Come see this amazing house in one of the most gorgeous neighborhoods in Baltimore.
Location
State MD
County Baltimore
Zoning R
Rooms
Basement Improved, Fully Finished, Outside Entrance, Rear Entrance, Daylight, Full, Connecting Stairway
Main Level Bedrooms 3
Interior
Interior Features Bar, Built-Ins, Ceiling Fan(s), Dining Area, Entry Level Bedroom, Formal/Separate Dining Room, Kitchen - Eat-In, Kitchen - Gourmet, Kitchen - Table Space, Wainscotting, Upgraded Countertops
Hot Water Electric
Cooling Central A/C
Fireplaces Number 1
Fireplaces Type Fireplace - Glass Doors, Wood
Equipment Dishwasher, Dryer - Electric, Microwave, Oven - Wall, Oven/Range - Electric, Refrigerator, Washer, Water Heater
Fireplace Y
Appliance Dishwasher, Dryer - Electric, Microwave, Oven - Wall, Oven/Range - Electric, Refrigerator, Washer, Water Heater
Heat Source Oil
Exterior
Garage Spaces 2.0
Water Access N
Roof Type Slate
Accessibility None
Total Parking Spaces 2
Garage N
Building
Story 3
Foundation Other
Sewer Public Sewer
Water Public
Architectural Style Cape Cod
Level or Stories 3
Additional Building Above Grade, Below Grade
New Construction N
Schools
School District Baltimore County Public Schools
Others
Senior Community No
Tax ID 04090923155860
Ownership Fee Simple
SqFt Source Assessor
Special Listing Condition Standard
Read Less
Want to know what your home might be worth? Contact us for a FREE valuation!

Our team is ready to help you sell your home for the highest possible price ASAP

Bought with Julia Martin Frazier • Monument Sotheby's International Realty

GET MORE INFORMATION





