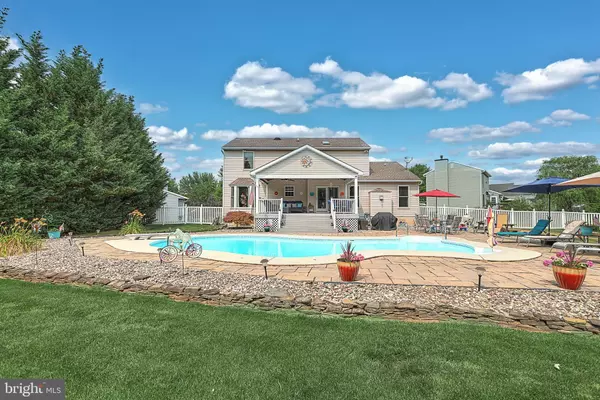$430,000
$419,900
2.4%For more information regarding the value of a property, please contact us for a free consultation.
3205 HACKBERRY LN York, PA 17404
4 Beds
3 Baths
3,266 SqFt
Key Details
Sold Price $430,000
Property Type Single Family Home
Sub Type Detached
Listing Status Sold
Purchase Type For Sale
Square Footage 3,266 sqft
Price per Sqft $131
Subdivision Raintree
MLS Listing ID PAYK2043266
Sold Date 08/02/23
Style Colonial
Bedrooms 4
Full Baths 2
Half Baths 1
HOA Fees $9/ann
HOA Y/N Y
Abv Grd Liv Area 2,190
Originating Board BRIGHT
Year Built 1996
Annual Tax Amount $5,898
Tax Year 2022
Lot Size 0.486 Acres
Acres 0.49
Property Description
This is the property that you have been waiting for!!! It checks all of the box's!! Located in Central School District on a Cul-De-Sac Lot. Featuring an incredible covered deck with composite decking cathedral ceiling, 2 ceiling fans, and a great view of the 20 X 40 Fox in-ground diving pool. Large fenced yard with a shed for additional storage. Walking up to the home you will be greeted by a full covered concrete porch.
Entering the home you will find a spacious foyer with hardwood floor, coat closet, and half bath also with hardwood flooring. Large living room with carpet and chair railing. Formal Dining Room with hardwood flooring chair railing and a walk out bay window. Spacious eat in kitchen with painted wood cabinets, All Appliances, recessed lighting, and a newer french door to the covered deck. Off the kitchen there is a very large family room with a floor to ceiling stone gas log fireplace. Ascending to the 2nd floor you will be greeted by a spacious primary suite with a wall mounted TV, 6.8 X 7 walk in closet, and primary bath with ceramic tile floor, and a sky light. There are three other spacious bedrooms and a hall bath on the 2nd floor. The hallway is hardwood with a linen closet. Descending to the finished basement you will be greeted by a huge rec-room with three closets, and an 11 X 12 laundry room , washer and dryer are included. This home Features New Furnace, CAC, and Attic fan in 2018, Replacement windows installed in 2022, New roof in 2011, and so much more. The in-ground pool has an exterior water feature, four jets shoot water into the air and back in the pool. This home has been well maintained, and is in excellent condition!!!
Location
State PA
County York
Area Manchester Twp (15236)
Zoning RESIDENTIAL
Rooms
Other Rooms Living Room, Dining Room, Bedroom 2, Bedroom 3, Bedroom 4, Kitchen, Family Room, Foyer, Bedroom 1, Laundry, Recreation Room, Bathroom 1, Bathroom 2
Basement Full
Interior
Interior Features Carpet, Ceiling Fan(s), Chair Railings, Floor Plan - Traditional, Formal/Separate Dining Room, Kitchen - Eat-In, Primary Bath(s), Recessed Lighting, Skylight(s), Walk-in Closet(s), Wood Floors
Hot Water Natural Gas
Heating Forced Air
Cooling Central A/C
Flooring Carpet, Ceramic Tile, Hardwood, Luxury Vinyl Plank, Partially Carpeted
Fireplaces Number 1
Fireplaces Type Stone, Gas/Propane
Equipment Built-In Microwave, Dishwasher, Disposal, Dryer - Gas, Exhaust Fan, Microwave, Oven/Range - Gas, Refrigerator, Washer, Water Heater
Furnishings No
Fireplace Y
Window Features Double Pane,Energy Efficient,Insulated,Replacement
Appliance Built-In Microwave, Dishwasher, Disposal, Dryer - Gas, Exhaust Fan, Microwave, Oven/Range - Gas, Refrigerator, Washer, Water Heater
Heat Source Natural Gas
Laundry Basement, Dryer In Unit, Washer In Unit
Exterior
Exterior Feature Deck(s), Porch(es)
Parking Features Garage - Front Entry, Garage Door Opener, Oversized
Garage Spaces 6.0
Fence Rear, Vinyl
Pool In Ground
Utilities Available Cable TV Available, Electric Available, Natural Gas Available, Phone Available, Sewer Available, Water Available
Water Access N
View Scenic Vista
Roof Type Architectural Shingle
Street Surface Paved
Accessibility 2+ Access Exits
Porch Deck(s), Porch(es)
Road Frontage Boro/Township
Attached Garage 2
Total Parking Spaces 6
Garage Y
Building
Lot Description Level, Cul-de-sac, Rear Yard
Story 2
Foundation Block
Sewer Public Sewer
Water Public
Architectural Style Colonial
Level or Stories 2
Additional Building Above Grade, Below Grade
Structure Type Dry Wall
New Construction N
Schools
Middle Schools Central York
High Schools Central York
School District Central York
Others
Pets Allowed Y
Senior Community No
Tax ID 36-000-30-0250-00-00000
Ownership Fee Simple
SqFt Source Assessor
Security Features Smoke Detector
Acceptable Financing Cash, Conventional, FHA, VA
Horse Property N
Listing Terms Cash, Conventional, FHA, VA
Financing Cash,Conventional,FHA,VA
Special Listing Condition Standard
Pets Allowed No Pet Restrictions
Read Less
Want to know what your home might be worth? Contact us for a FREE valuation!

Our team is ready to help you sell your home for the highest possible price ASAP

Bought with Theresa Wadlinger • NextHome Capital Realty
GET MORE INFORMATION





