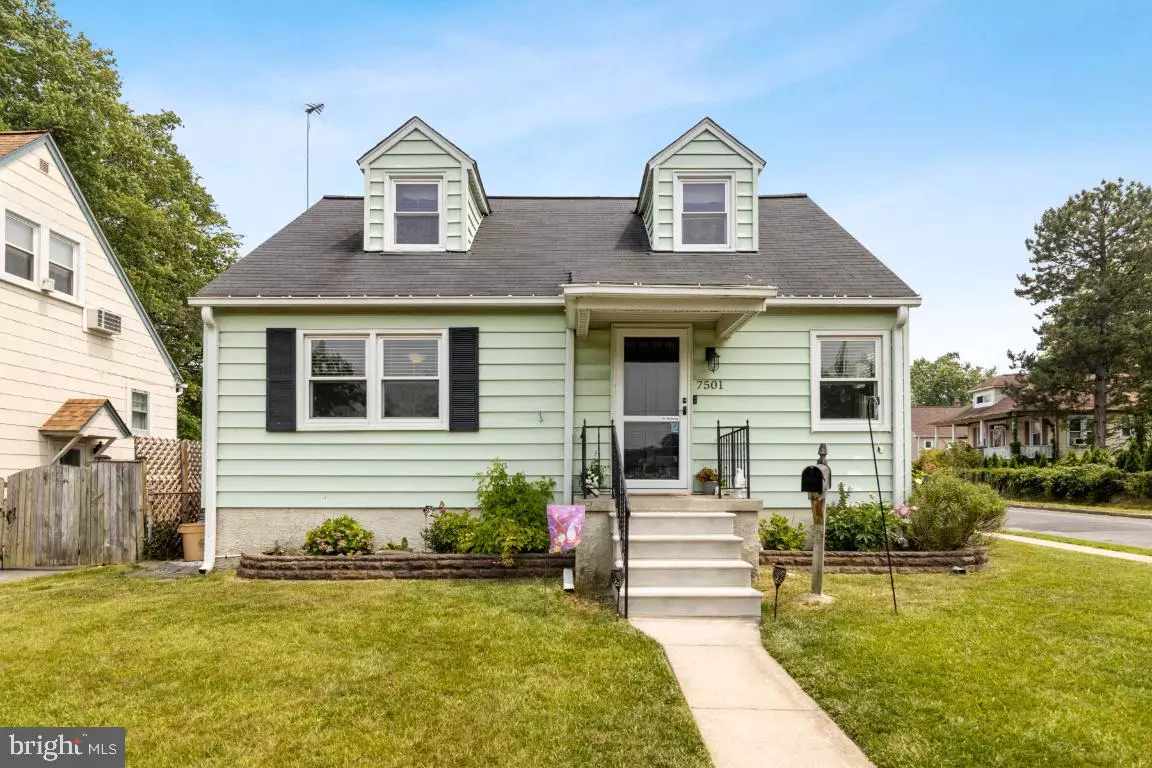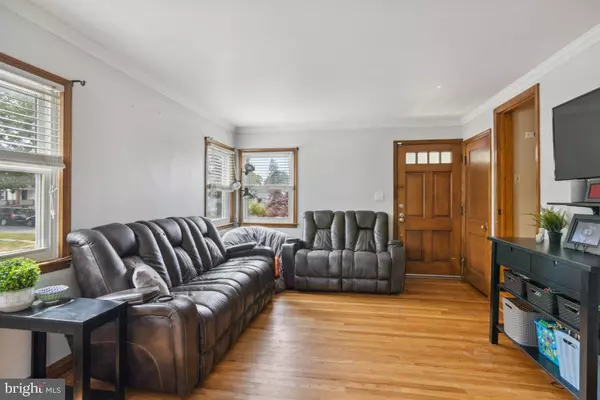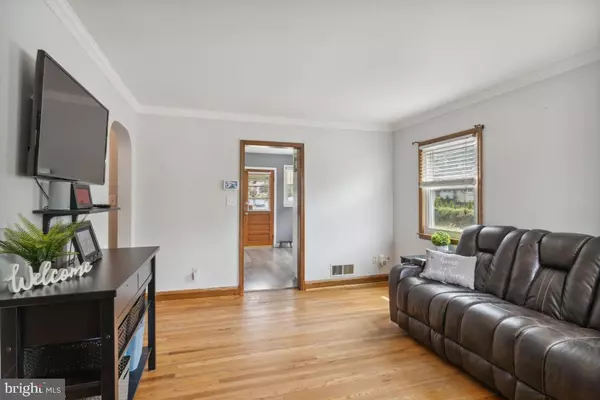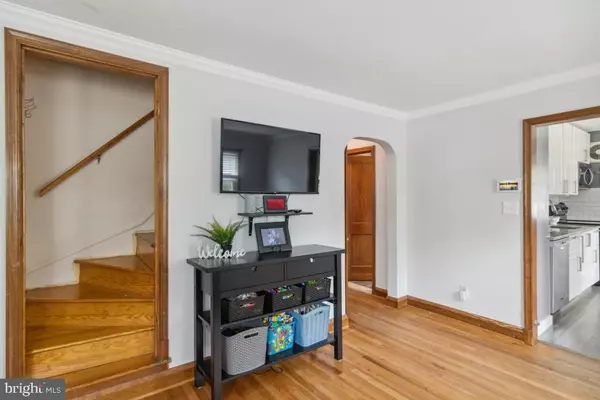$290,000
$290,000
For more information regarding the value of a property, please contact us for a free consultation.
7501 PARK DR Parkville, MD 21234
4 Beds
2 Baths
1,538 SqFt
Key Details
Sold Price $290,000
Property Type Single Family Home
Sub Type Detached
Listing Status Sold
Purchase Type For Sale
Square Footage 1,538 sqft
Price per Sqft $188
Subdivision Parkville
MLS Listing ID MDBC2068708
Sold Date 08/01/23
Style Cape Cod
Bedrooms 4
Full Baths 2
HOA Y/N N
Abv Grd Liv Area 1,088
Originating Board BRIGHT
Year Built 1951
Annual Tax Amount $3,391
Tax Year 2022
Lot Size 5,400 Sqft
Acres 0.12
Property Description
** Due to the amount of interest and offers on the property, my clients would like highest and best by Monday the 26th at 5pm.**Welcome home to 7501 Park Dr! A lovely cape cod in the heart of Parkville will be ready to move right on in! Located on a large corner lot with a huge, fully fenced backyard, with potential off-street parking, this 4 bedroom 2 bath home has so much to offer! The eat-in kitchen has been updated with granite countertops and stainless steel appliances. There are 2 nicely sized bedrooms on the main floor and 2 more bedrooms upstairs. with a second bathroom. The finished basement was waterproofed in 2010, with a laundry room, family room area, and a workshop! ***HVAC(2014) Roof(2013)water heater(2022)washer and dryer(2023) Solar Panels are owned***Seller reserves the right to accept an offer at any time***
Location
State MD
County Baltimore
Zoning R
Rooms
Other Rooms Living Room, Bedroom 2, Bedroom 3, Bedroom 4, Kitchen, Family Room, Bedroom 1, Laundry, Bathroom 1, Bathroom 2, Bonus Room
Basement Improved, Other, Connecting Stairway
Main Level Bedrooms 2
Interior
Hot Water Natural Gas
Heating Forced Air
Cooling Central A/C
Fireplace N
Heat Source Natural Gas
Laundry Lower Floor
Exterior
Exterior Feature Patio(s)
Fence Rear
Water Access N
Accessibility None
Porch Patio(s)
Garage N
Building
Story 3
Foundation Other
Sewer Public Sewer
Water Public
Architectural Style Cape Cod
Level or Stories 3
Additional Building Above Grade, Below Grade
New Construction N
Schools
Elementary Schools Villa Cresta
Middle Schools Parkville Middle & Center Of Technology
High Schools Parkville High & Center For Math/Science
School District Baltimore County Public Schools
Others
Senior Community No
Tax ID 04090908001510
Ownership Fee Simple
SqFt Source Assessor
Acceptable Financing Cash, Conventional, FHA, VA
Listing Terms Cash, Conventional, FHA, VA
Financing Cash,Conventional,FHA,VA
Special Listing Condition Standard
Read Less
Want to know what your home might be worth? Contact us for a FREE valuation!

Our team is ready to help you sell your home for the highest possible price ASAP

Bought with Michael L Bailey • Keller Williams Legacy
GET MORE INFORMATION





