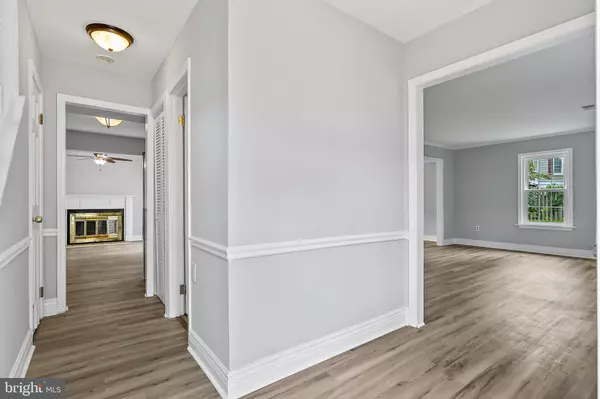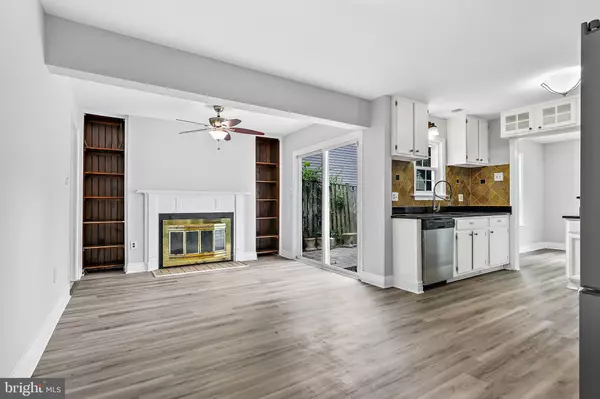$435,000
$439,950
1.1%For more information regarding the value of a property, please contact us for a free consultation.
2440 HYANNIS LN Crofton, MD 21114
3 Beds
3 Baths
1,560 SqFt
Key Details
Sold Price $435,000
Property Type Single Family Home
Sub Type Detached
Listing Status Sold
Purchase Type For Sale
Square Footage 1,560 sqft
Price per Sqft $278
Subdivision Crofton Downs
MLS Listing ID MDAA2062844
Sold Date 07/31/23
Style Colonial,Traditional,Other
Bedrooms 3
Full Baths 2
Half Baths 1
HOA Fees $52/qua
HOA Y/N Y
Abv Grd Liv Area 1,560
Originating Board BRIGHT
Year Built 1980
Annual Tax Amount $3,802
Tax Year 2022
Lot Size 5,807 Sqft
Acres 0.13
Property Description
Charming colonial with two-car garage on cul-de-sac lot! Numerous upgrades throughout! Brand-new siding! Brand-new roof! Fresh, neutral paint! Upgraded luxury vinyl flooring! New carpet! Huge living room! Separate dining room! Updated half bath! Spacious kitchen with newer stainless steel appliances, granite counters, tile backsplash and pantry! Family room off kitchen with sliding glass doors to fenced backyard with paved patio! Separate laundry room with washer/dryer! Spacious workshop off garage! Large primary bedroom with two closets! Recently remodeled primary bath with walk-in shower! Two additional bedrooms on upper level! Upgraded hall bath! Pool membership (choice of two pools) included in HOA fee! Easy access to Baltimore, Annapolis, DC, Fort Meade, NSA and major highways! Vacant and ready to go!
Location
State MD
County Anne Arundel
Zoning R5
Rooms
Other Rooms Living Room, Dining Room, Primary Bedroom, Bedroom 2, Bedroom 3, Kitchen, Family Room, Laundry, Workshop, Primary Bathroom, Full Bath
Interior
Interior Features Breakfast Area, Carpet, Ceiling Fan(s), Combination Kitchen/Dining, Family Room Off Kitchen, Formal/Separate Dining Room, Kitchen - Eat-In, Kitchen - Country, Primary Bath(s), Pantry, Tub Shower, Upgraded Countertops
Hot Water Electric
Heating Heat Pump(s)
Cooling Ceiling Fan(s), Central A/C
Flooring Carpet, Ceramic Tile, Luxury Vinyl Plank
Fireplaces Number 1
Fireplaces Type Non-Functioning
Equipment Dishwasher, Disposal, Dryer, Exhaust Fan, Oven/Range - Electric, Washer, Water Heater, Built-In Microwave, Oven - Self Cleaning, Refrigerator, Stainless Steel Appliances
Fireplace Y
Window Features Double Pane,Insulated,Screens,Sliding,Vinyl Clad
Appliance Dishwasher, Disposal, Dryer, Exhaust Fan, Oven/Range - Electric, Washer, Water Heater, Built-In Microwave, Oven - Self Cleaning, Refrigerator, Stainless Steel Appliances
Heat Source Electric
Laundry Main Floor
Exterior
Exterior Feature Patio(s)
Parking Features Garage Door Opener, Garage - Side Entry
Garage Spaces 4.0
Fence Fully, Wood
Water Access N
Roof Type Asphalt
Accessibility Other
Porch Patio(s)
Attached Garage 2
Total Parking Spaces 4
Garage Y
Building
Lot Description Level
Story 2
Foundation Slab
Sewer Public Sewer
Water Public
Architectural Style Colonial, Traditional, Other
Level or Stories 2
Additional Building Above Grade, Below Grade
Structure Type Dry Wall
New Construction N
Schools
Elementary Schools Nantucket
Middle Schools Crofton
High Schools Crofton
School District Anne Arundel County Public Schools
Others
Senior Community No
Tax ID 020220090014605
Ownership Fee Simple
SqFt Source Assessor
Acceptable Financing Cash, Conventional, FHA, VA
Horse Property N
Listing Terms Cash, Conventional, FHA, VA
Financing Cash,Conventional,FHA,VA
Special Listing Condition Standard
Read Less
Want to know what your home might be worth? Contact us for a FREE valuation!

Our team is ready to help you sell your home for the highest possible price ASAP

Bought with Lance P Macon • Keller Williams Preferred Properties
GET MORE INFORMATION





