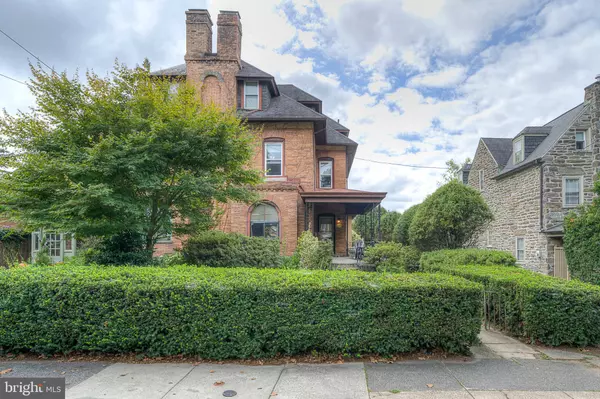$515,000
$570,000
9.6%For more information regarding the value of a property, please contact us for a free consultation.
7814 ARDLEIGH ST Philadelphia, PA 19118
2,205 SqFt
Key Details
Sold Price $515,000
Property Type Single Family Home
Sub Type Twin/Semi-Detached
Listing Status Sold
Purchase Type For Sale
Square Footage 2,205 sqft
Price per Sqft $233
Subdivision Chestnut Hill
MLS Listing ID PAPH2132190
Sold Date 07/31/23
Style Colonial
Abv Grd Liv Area 2,205
Originating Board BRIGHT
Year Built 1925
Annual Tax Amount $7,169
Tax Year 2023
Lot Size 7,500 Sqft
Acres 0.17
Lot Dimensions 50.00 x 150.00
Property Description
ATTENTION INVESTORS looking for a triplex in the historic Chestnut Hill section of Philadelphia? Let's head up the pathway to the ornate front porch and enter the main door to this well cared for home on a double lot. The first floor unit features living room, dining room, kitchen, 2 bedroom ,1 bath, in-unit access to the basement . Heading up the main staircase is the 2nd floor unit features 1 bedroom, 1 bath, kitchen and separate living room. The 3rd floor unit features 1 bedroom, 1 bath, living room, kitchen. This home also boasts a separate 4 car garage with individual large bays which can be rented for additional income. Property can also be converted back to a signal family home. This home is close to the shops and restaurants on the cobble stone streets of Chestnut Hill, the Trails of Wissahickon (Fairmount Park), Pennsylvania Turnpike, Route 309 and Philadelphia Regional Rails (hop on the Chestnut Hill East line and head to Center City Philadelphia for Museums, Dining and the Arts or take the train to 30th Street Station and grab Amtrak for a quick ride to New York City). Garage is being sold as-is.
Location
State PA
County Philadelphia
Area 19118 (19118)
Zoning RSA3
Rooms
Basement Full, Rear Entrance, Unfinished, Windows
Interior
Interior Features Carpet, Kitchen - Galley, Wood Floors
Hot Water Natural Gas
Heating Hot Water
Cooling Window Unit(s)
Flooring Carpet, Ceramic Tile, Hardwood, Laminated
Fireplaces Number 1
Equipment Oven/Range - Gas, Refrigerator, Washer, Dryer, Water Heater
Fireplace Y
Appliance Oven/Range - Gas, Refrigerator, Washer, Dryer, Water Heater
Heat Source Natural Gas
Exterior
Exterior Feature Porch(es)
Parking Features Other
Garage Spaces 4.0
Utilities Available Electric Available, Natural Gas Available, Water Available
Water Access N
Roof Type Shingle
Accessibility None
Porch Porch(es)
Total Parking Spaces 4
Garage Y
Building
Lot Description Front Yard, Rear Yard
Foundation Block, Brick/Mortar, Stone
Sewer Public Sewer
Water Public
Architectural Style Colonial
Additional Building Above Grade, Below Grade
Structure Type Plaster Walls
New Construction N
Schools
Elementary Schools J.S. Jenks
School District The School District Of Philadelphia
Others
Tax ID 091198900
Ownership Fee Simple
SqFt Source Assessor
Acceptable Financing Cash, Conventional
Listing Terms Cash, Conventional
Financing Cash,Conventional
Special Listing Condition Standard
Read Less
Want to know what your home might be worth? Contact us for a FREE valuation!

Our team is ready to help you sell your home for the highest possible price ASAP

Bought with Patricia A Bezek • BHHS Fox & Roach-Doylestown

GET MORE INFORMATION





