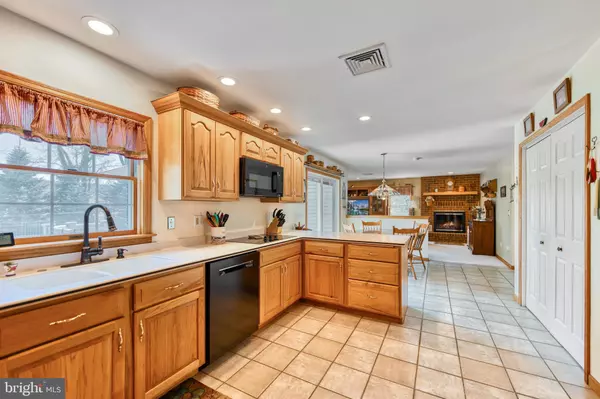$440,000
$425,000
3.5%For more information regarding the value of a property, please contact us for a free consultation.
133 BEWLEY LN Reading, PA 19605
3 Beds
3 Baths
2,432 SqFt
Key Details
Sold Price $440,000
Property Type Single Family Home
Sub Type Detached
Listing Status Sold
Purchase Type For Sale
Square Footage 2,432 sqft
Price per Sqft $180
Subdivision Lakeview Estates
MLS Listing ID PABK2028666
Sold Date 07/28/23
Style Traditional
Bedrooms 3
Full Baths 2
Half Baths 1
HOA Y/N N
Abv Grd Liv Area 2,432
Originating Board BRIGHT
Year Built 1998
Annual Tax Amount $7,760
Tax Year 2022
Lot Size 1.110 Acres
Acres 1.11
Lot Dimensions 231 X 222
Property Description
Meticulously maintained brick colonial on over an acre in Fleetwood School District. This one owner home features a spacious oak kitchen with Corian countertops and tile floors overlooking the family room highlighted by a brick fireplace and views of the private back yard. The owners' suite features a walk in closet and recently renovated bathroom with new tile walk in shower. The back yard is amazing and is highlighted by an inground pool, synthetic deck and mature evergreens for year round privacy. Great opportunity to purchase and get a full pool season this summer.
Location
State PA
County Berks
Area Maidencreek Twp (10261)
Zoning RES
Rooms
Other Rooms Living Room, Dining Room, Primary Bedroom, Bedroom 2, Bedroom 3, Kitchen, Family Room, Laundry
Basement Full, Unfinished, Walkout Stairs
Interior
Interior Features Breakfast Area, Attic, Carpet, Dining Area, Floor Plan - Open, Floor Plan - Traditional, Formal/Separate Dining Room, Kitchen - Eat-In, Kitchen - Table Space, Pantry, Primary Bath(s), Upgraded Countertops, Walk-in Closet(s)
Hot Water Oil
Heating Radiant
Cooling Central A/C
Fireplaces Number 1
Equipment Dishwasher, Refrigerator, Built-In Microwave, Cooktop, Oven - Wall
Appliance Dishwasher, Refrigerator, Built-In Microwave, Cooktop, Oven - Wall
Heat Source Oil
Laundry Main Floor
Exterior
Exterior Feature Deck(s), Patio(s)
Parking Features Garage - Front Entry, Garage Door Opener, Inside Access
Garage Spaces 2.0
Fence Rear
Pool In Ground, Fenced
Utilities Available Cable TV Available, Electric Available, Phone Available
Water Access N
View Garden/Lawn, Panoramic, Scenic Vista, Trees/Woods
Accessibility None
Porch Deck(s), Patio(s)
Attached Garage 2
Total Parking Spaces 2
Garage Y
Building
Lot Description Backs to Trees, Front Yard, Level, Rear Yard, SideYard(s)
Story 2
Foundation Block
Sewer On Site Septic
Water Well
Architectural Style Traditional
Level or Stories 2
Additional Building Above Grade, Below Grade
New Construction N
Schools
High Schools Fleetwood
School District Fleetwood Area
Others
Senior Community No
Tax ID 61-5410-05-19-2594
Ownership Fee Simple
SqFt Source Assessor
Security Features Security System
Acceptable Financing Cash, Conventional, FHA, VA
Listing Terms Cash, Conventional, FHA, VA
Financing Cash,Conventional,FHA,VA
Special Listing Condition Standard
Read Less
Want to know what your home might be worth? Contact us for a FREE valuation!

Our team is ready to help you sell your home for the highest possible price ASAP

Bought with Cathy M Kopicz • GKS Brown Realty Services
GET MORE INFORMATION





