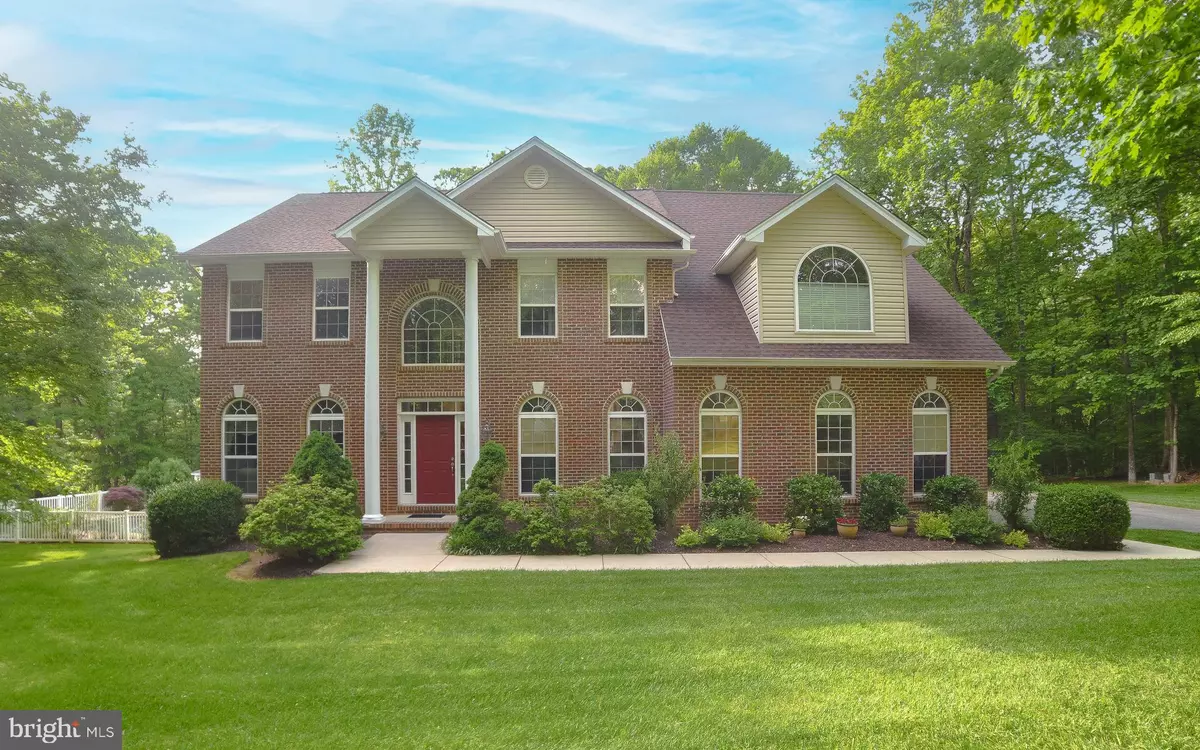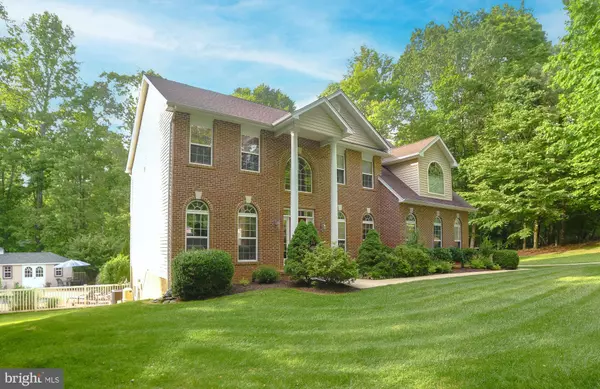$680,000
$715,000
4.9%For more information regarding the value of a property, please contact us for a free consultation.
5103 ALMOND SUNSET PL Brandywine, MD 20613
5 Beds
3 Baths
3,584 SqFt
Key Details
Sold Price $680,000
Property Type Single Family Home
Sub Type Detached
Listing Status Sold
Purchase Type For Sale
Square Footage 3,584 sqft
Price per Sqft $189
Subdivision Teaberry Ridge
MLS Listing ID MDCH2022704
Sold Date 07/31/23
Style Colonial
Bedrooms 5
Full Baths 2
Half Baths 1
HOA Y/N N
Abv Grd Liv Area 3,584
Originating Board BRIGHT
Year Built 2002
Annual Tax Amount $6,416
Tax Year 2022
Lot Size 3.040 Acres
Acres 3.04
Property Description
This is your dream home on a private 3+ acre lot surrounded by trees. 5 bedrooms and 2.5 bathrooms with a plumbed rough-in for another bathroom in the basement. Enjoy entertaining in this grand home with open concept throughout, plus an expansive deck newly stained with vinyl railings that lead to a patio below and an inviting gunite in-ground pool with a pool house/shed and gazebo. The side yard is perfect for yard games and a swing set conveys. Beautiful hardwood floors in the 2-story foyer, family room and hallway. Ceramic tile in the kitchen area with granite countertops, maple cabinets, center island and breakfast bar and opens to eating area, sunroom and family room. Dual staircases in this home with a bridge overlooking the foyer and family room from the 2nd level. All new carpets throughout and fresh paint in some areas. Laundry room is located on the bedroom level. Park your cars in the 2-car side load garage and plenty of space in the long driveway, as well. The roof is only 10 years old, and HVAC units are 1 year and 5 years old. There is no HOA in this neighborhood and this address is actually located in Charles County. Teaberry Ridge is part of Mallards Pond neighborhood. Get your showings scheduled now.
Location
State MD
County Charles
Zoning AC
Rooms
Basement Daylight, Partial, Rough Bath Plumb, Space For Rooms, Sump Pump, Unfinished, Walkout Level, Windows
Main Level Bedrooms 1
Interior
Hot Water Electric
Heating Heat Pump(s), Central
Cooling Ceiling Fan(s), Central A/C
Flooring Ceramic Tile, Hardwood, Carpet
Fireplaces Number 1
Fireplaces Type Gas/Propane, Mantel(s)
Fireplace Y
Heat Source Electric
Laundry Upper Floor
Exterior
Exterior Feature Deck(s), Patio(s), Screened
Parking Features Garage - Side Entry
Garage Spaces 8.0
Fence Vinyl
Pool Fenced, Gunite, In Ground
Water Access N
View Garden/Lawn, Trees/Woods
Roof Type Architectural Shingle
Street Surface Paved
Accessibility None
Porch Deck(s), Patio(s), Screened
Attached Garage 2
Total Parking Spaces 8
Garage Y
Building
Story 3
Foundation Concrete Perimeter
Sewer Private Septic Tank
Water Well
Architectural Style Colonial
Level or Stories 3
Additional Building Above Grade, Below Grade
Structure Type 2 Story Ceilings,9'+ Ceilings,Dry Wall,Tray Ceilings
New Construction N
Schools
School District Charles County Public Schools
Others
Senior Community No
Tax ID 0909030727
Ownership Fee Simple
SqFt Source Assessor
Security Features Smoke Detector
Special Listing Condition Standard
Read Less
Want to know what your home might be worth? Contact us for a FREE valuation!

Our team is ready to help you sell your home for the highest possible price ASAP

Bought with Melanie L Kraft • Exit Landmark Realty
GET MORE INFORMATION





