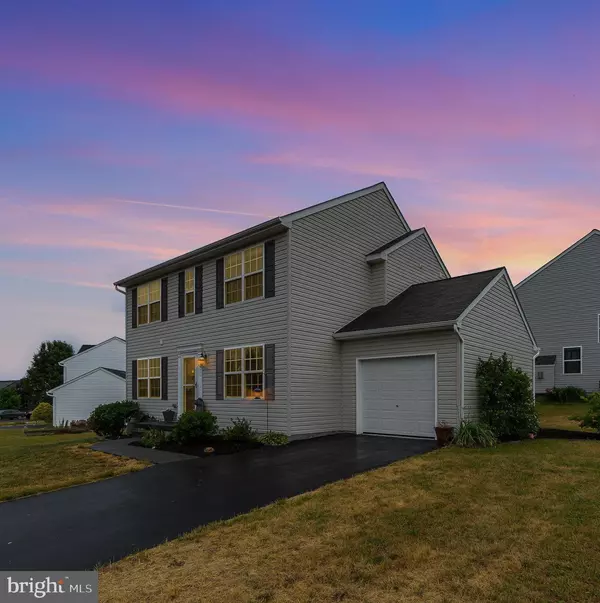$304,900
$304,900
For more information regarding the value of a property, please contact us for a free consultation.
242 W IMPERIAL DR Aspers, PA 17304
3 Beds
3 Baths
2,510 SqFt
Key Details
Sold Price $304,900
Property Type Single Family Home
Sub Type Detached
Listing Status Sold
Purchase Type For Sale
Square Footage 2,510 sqft
Price per Sqft $121
Subdivision Applewood
MLS Listing ID PAAD2009354
Sold Date 07/28/23
Style Colonial
Bedrooms 3
Full Baths 2
Half Baths 1
HOA Fees $25/qua
HOA Y/N Y
Abv Grd Liv Area 1,710
Originating Board BRIGHT
Year Built 2013
Annual Tax Amount $3,954
Tax Year 2022
Lot Size 10,019 Sqft
Acres 0.23
Property Description
Beautiful 3 Bedroom, 2.5 Bath Colonial in Applewood- Aspers, PA. Gorgeous, recently remodeled kitchen with white cabinets, black granite countertops, hidden trash can, and large island/breakfast bar (Remodel cost around $20k). Separate dining room. Den/office on 1st level. Spacious master suite featuring a walk-in closet & attached bath with soaker tub & separate shower. Brand new carpet in bedrooms & on stairs. Laundry room located on upper level with bedrooms. Large fully finished basement offers many options: family room, rec room, exercise room- plus an additional room that could be a 4th bedroom. Great corner lot with patio, pergola, fire pit, raised garden beds, & a shed for storage. Attached garage & paved driveway. Great location- not far from routes 15 & 30 & even 81!
Location
State PA
County Adams
Area Menallen Twp (14329)
Zoning RES
Rooms
Basement Fully Finished, Sump Pump
Interior
Interior Features Carpet, Formal/Separate Dining Room, Kitchen - Island, Upgraded Countertops, Walk-in Closet(s)
Hot Water Electric
Heating Forced Air
Cooling Central A/C
Equipment Dishwasher, Microwave, Refrigerator, Stainless Steel Appliances, Oven/Range - Gas
Furnishings No
Fireplace N
Appliance Dishwasher, Microwave, Refrigerator, Stainless Steel Appliances, Oven/Range - Gas
Heat Source Propane - Leased
Laundry Upper Floor
Exterior
Exterior Feature Patio(s)
Parking Features Garage - Front Entry, Garage Door Opener
Garage Spaces 3.0
Water Access N
View Mountain
Accessibility None
Porch Patio(s)
Attached Garage 1
Total Parking Spaces 3
Garage Y
Building
Lot Description Corner, Front Yard, Landscaping, Level, SideYard(s)
Story 2
Foundation Concrete Perimeter
Sewer Public Sewer
Water Public
Architectural Style Colonial
Level or Stories 2
Additional Building Above Grade, Below Grade
New Construction N
Schools
School District Upper Adams
Others
Pets Allowed Y
HOA Fee Include Common Area Maintenance,Road Maintenance
Senior Community No
Tax ID 29F05-0193---000
Ownership Fee Simple
SqFt Source Assessor
Acceptable Financing Cash, Conventional, FHA, USDA, VA
Horse Property N
Listing Terms Cash, Conventional, FHA, USDA, VA
Financing Cash,Conventional,FHA,USDA,VA
Special Listing Condition Standard
Pets Allowed No Pet Restrictions
Read Less
Want to know what your home might be worth? Contact us for a FREE valuation!

Our team is ready to help you sell your home for the highest possible price ASAP

Bought with Brittany D Sheesley • United Real Estate of Central PA
GET MORE INFORMATION





