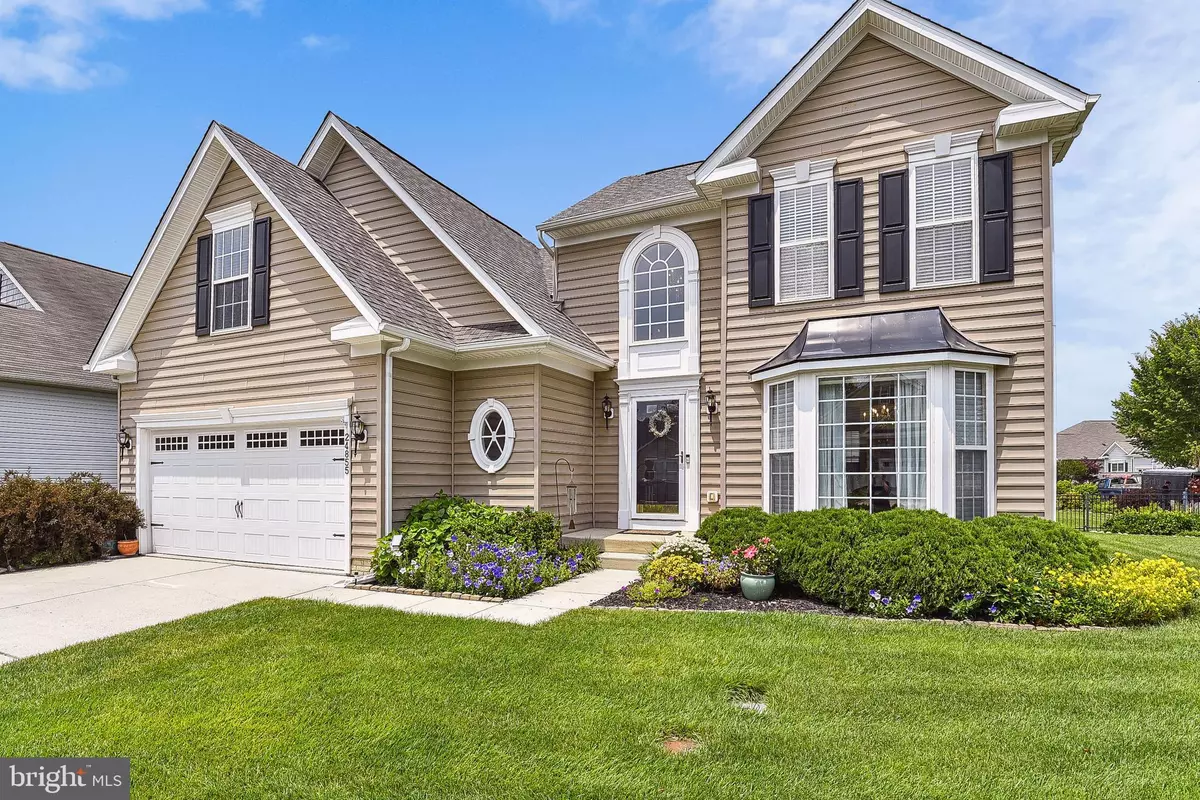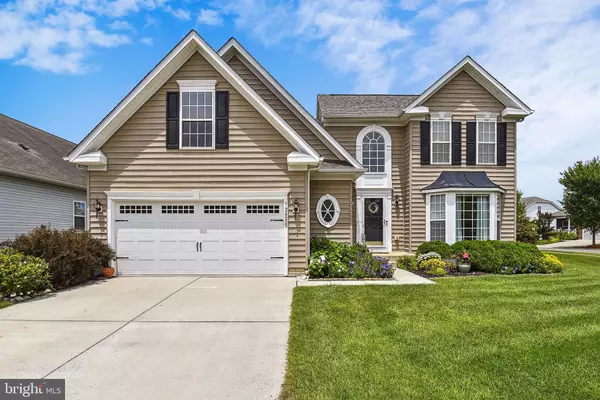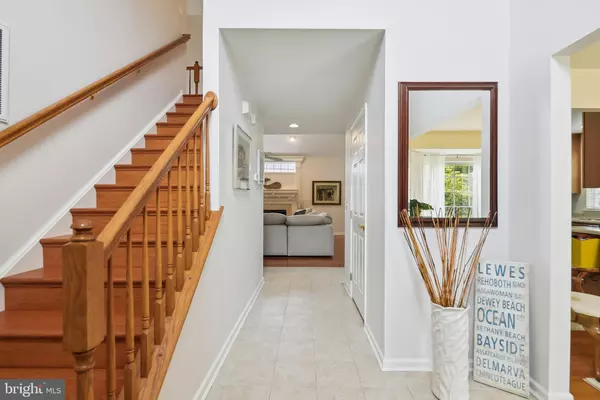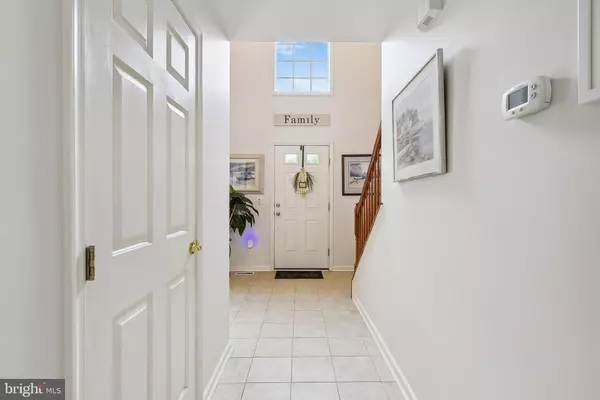$485,000
$485,000
For more information regarding the value of a property, please contact us for a free consultation.
24855 MAGNOLIA CIR Millsboro, DE 19966
4 Beds
4 Baths
3,700 SqFt
Key Details
Sold Price $485,000
Property Type Single Family Home
Sub Type Detached
Listing Status Sold
Purchase Type For Sale
Square Footage 3,700 sqft
Price per Sqft $131
Subdivision Plantation Lakes
MLS Listing ID DESU2042952
Sold Date 07/26/23
Style Colonial
Bedrooms 4
Full Baths 3
Half Baths 1
HOA Fees $145/mo
HOA Y/N Y
Abv Grd Liv Area 2,700
Originating Board BRIGHT
Year Built 2007
Annual Tax Amount $3,715
Tax Year 2022
Lot Size 10,019 Sqft
Acres 0.23
Lot Dimensions 197.00 x 118.00
Property Description
Looking for a large, fenced back yard? Take a look at this Exanded Essex Model Open Bridge Floor Plan w/2 story entrance foyer features Vaulted Ceilings in Breakfast & Family Room w/gas fpl w/Mantle, Marble Surround & Hearth …ceiling fan. Upgr. Blinds T/O…A NEW Roof was installed in March of 2023. The 2 Story Foyer opens into the Dining Room with Front Walk-Out Window. Hardwood Floors and or/Ceramic Tile T/O 1st fl., Hardwood stairs to 2nd Floor Loft. Three 2nd floor bedrooms are carpeted. Central Vac is included. The Kitchen features 42” cabinetry, Pantry, island/bar with 3 pull out drawers, Corian Countertops, 5 yr. old Stainless Steel LG Appliances inc. Counter Depth Refrigerator w/icemaker, D/W, & Gas Stove/Oven w/Microwave above plus Double Stainless Steel Sinks. Cathedral Ceiling in Sunroom Room w/Ceiling Fan… 1st floor Laundry Room inc. 4 yr. old Samsung Stacked Washer & Dryer, Laundry Sink/Cabinet and overhead wired shelves for storage. …Trayed Ceiling, Ceiling Fan, & Walk-In Closet compliment the 1st Floor Master. Jacuzzi Soaking Tub & Shower Stall, Ceramic Tiled Floor in Master Bath,…Staircase to 2nd fl. Loft w/Large Front Bedroom featuring Ceiling Fan, Walk-in Closet & is separate from the other 2 bedrooms….The Hall Bath…3rd Bedroom includes Ceiling Fan…4th Bedroom with wall closets…The finished basement is approx. 1,000 sq. ft. with additional storage/utility area & open crawl space, sump pump, gas htr. & 2 yr. old tankless, Gas HWH …Two Zone HVAC – 1st fl is Natural Gas w/2nd fl Elec. Back-Up…The Basement features Daylight Egress Window & Full Bath. The Rear Deck is 10 x 29', The Landscaped yard is fenced and there is a 6 zone sprinkler system…This home is wired for an alarm....A 1 yr. AHS Warranty is inc. for Buyer's Peace of Mind. Agent has financial interest.
Location
State DE
County Sussex
Area Dagsboro Hundred (31005)
Zoning TN
Rooms
Other Rooms Dining Room, Primary Bedroom, Bedroom 2, Bedroom 3, Bedroom 4, Kitchen, Breakfast Room, 2nd Stry Fam Ovrlk, 2nd Stry Fam Rm, Sun/Florida Room, Laundry, Recreation Room, Bathroom 2, Bathroom 3, Primary Bathroom, Half Bath
Basement Drainage System, Interior Access, Partially Finished, Poured Concrete, Other
Main Level Bedrooms 1
Interior
Interior Features Breakfast Area, Ceiling Fan(s), Central Vacuum, Entry Level Bedroom, Family Room Off Kitchen, Formal/Separate Dining Room, Kitchen - Eat-In, Kitchen - Island, Pantry, Recessed Lighting, Soaking Tub, Stall Shower, Upgraded Countertops, Walk-in Closet(s), WhirlPool/HotTub, Window Treatments, Wood Floors
Hot Water Natural Gas, Tankless
Heating Forced Air
Cooling Central A/C
Flooring Ceramic Tile, Hardwood, Vinyl, Carpet
Fireplaces Number 1
Fireplaces Type Gas/Propane, Mantel(s), Marble
Equipment Built-In Microwave, Built-In Range, Central Vacuum, Dishwasher, Disposal, Dryer - Electric, Microwave, Oven/Range - Gas, Refrigerator, Stainless Steel Appliances, Washer - Front Loading, Washer/Dryer Stacked, Water Heater - Tankless
Fireplace Y
Window Features Double Hung,Casement,Insulated,Screens
Appliance Built-In Microwave, Built-In Range, Central Vacuum, Dishwasher, Disposal, Dryer - Electric, Microwave, Oven/Range - Gas, Refrigerator, Stainless Steel Appliances, Washer - Front Loading, Washer/Dryer Stacked, Water Heater - Tankless
Heat Source Natural Gas
Laundry Main Floor
Exterior
Exterior Feature Deck(s)
Parking Features Built In, Garage - Front Entry, Garage Door Opener, Inside Access
Garage Spaces 4.0
Fence Rear
Utilities Available Natural Gas Available, Cable TV, Electric Available
Amenities Available Club House, Common Grounds, Community Center, Exercise Room, Fitness Center, Golf Course Membership Available, Golf Course, Jog/Walk Path, Pool - Outdoor, Pool Mem Avail, Putting Green, Swimming Pool, Tennis Courts, Tot Lots/Playground
Water Access N
Roof Type Architectural Shingle
Accessibility Doors - Lever Handle(s), Level Entry - Main
Porch Deck(s)
Attached Garage 2
Total Parking Spaces 4
Garage Y
Building
Lot Description Corner, Front Yard, Landscaping, Rear Yard, SideYard(s)
Story 2
Foundation Concrete Perimeter
Sewer Public Sewer
Water Public
Architectural Style Colonial
Level or Stories 2
Additional Building Above Grade, Below Grade
New Construction N
Schools
Elementary Schools East Millsboro
Middle Schools Millsboro
High Schools Sussex Central
School District Indian River
Others
Pets Allowed Y
HOA Fee Include Common Area Maintenance,Management,Pool(s),Recreation Facility,Snow Removal,Trash
Senior Community No
Tax ID 133-16.00-695.00
Ownership Fee Simple
SqFt Source Assessor
Security Features Carbon Monoxide Detector(s),Smoke Detector,Electric Alarm
Acceptable Financing Cash, Conventional
Listing Terms Cash, Conventional
Financing Cash,Conventional
Special Listing Condition Standard
Pets Allowed Dogs OK, Cats OK
Read Less
Want to know what your home might be worth? Contact us for a FREE valuation!

Our team is ready to help you sell your home for the highest possible price ASAP

Bought with Austin Whitehead • Whitehead Real Estate Exec.
GET MORE INFORMATION





