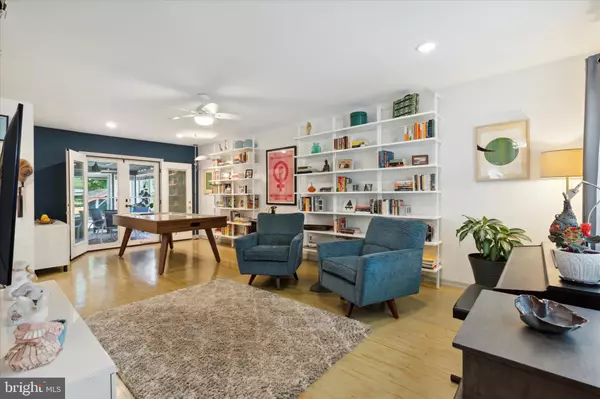$450,000
$449,900
For more information regarding the value of a property, please contact us for a free consultation.
220 BROOKDALE AVE Glenside, PA 19038
4 Beds
2 Baths
1,920 SqFt
Key Details
Sold Price $450,000
Property Type Single Family Home
Sub Type Detached
Listing Status Sold
Purchase Type For Sale
Square Footage 1,920 sqft
Price per Sqft $234
Subdivision Glenside
MLS Listing ID PAMC2075778
Sold Date 07/27/23
Style Colonial
Bedrooms 4
Full Baths 1
Half Baths 1
HOA Y/N N
Abv Grd Liv Area 1,920
Originating Board BRIGHT
Year Built 1971
Annual Tax Amount $8,201
Tax Year 2022
Lot Size 10,454 Sqft
Acres 0.24
Lot Dimensions 50.00 x 0.00
Property Description
Welcome to 220 Brookdale Ave, a beautifully updated 4-bedroom home located in the heart of Glenside. This spacious residence offers fantastic living space and is conveniently situated within walking distance of Keswick Village, Keswick Theatre, Renninger Park, Glenside Library, Bird Sanctuary, Regional Rail, and the Glenside Pool. With almost 2,000 square feet of living area, this home has undergone numerous updates and improvements over the past 5 years. The highlight of the property is the spectacular newer kitchen, featuring custom grey/blue cabinetry, stainless steel appliances, a dishwasher, a handmade tile backsplash, gorgeous granite counters, and views/access to every room on the ground floor. The kitchen's breakfast bar opens to the dining room, creating a seamless flow for entertaining. The living room offers versatility and can be used as a combination living/dining area or a library/game room, as the current owners have set it up. A family room with a wall of windows overlooks the lush green backyard, providing a beautiful space to relax and unwind. French doors from the living room and a door from the family room give access to the newly enclosed porch, expanding the indoor-outdoor living options.The first floor of this home boasts an open floor plan with great flow, providing both communal and private spaces. Additional amenities include two gas fireplace stoves in the family room and living room, a convenient first-floor powder room, and hardwood flooring throughout.Upstairs, you'll find four bedrooms, each with ample closet space, ceiling fans, and large bright windows. The hall bathroom has been updated and expanded by the current owners.Outside, the property features an open front porch that spans the entire width of the home, adding to its curb appeal. The enclosed back porch leads to a spacious Deck down a few steps to the brick patio overlooking the spacious double lot, providing a perfect spot for outdoor gatherings. The large lush yard with towering mature trees is perfect for play and rest. The functional and charming shed even has its own porch. The full unfinished basement has plenty of storage, a laundry area and workshop spot. This home offers a wonderful layout with multiple useful spaces. Explore the neighborhood and enjoy a morning stroll to Elcy's Cafe, have lunch at El Limon, or walk to various restaurants for dinner. The location is truly unbeatable.The property has been well-maintained, with newer features including the roof, high-efficiency furnace, windows, hot water heater, and blinds. It encompasses two parcels, offering plenty of green space to enjoy.Don't miss your chance to make 220 Brookdale Ave your new home. Schedule a showing today and envision yourself enjoying the comfortable, stylish, and convenient lifestyle this property has to offer.
Location
State PA
County Montgomery
Area Cheltenham Twp (10631)
Zoning R7
Rooms
Other Rooms Living Room, Dining Room, Bedroom 2, Bedroom 3, Bedroom 4, Kitchen, Family Room, Breakfast Room, Bedroom 1, Screened Porch
Basement Combination
Interior
Hot Water Natural Gas
Heating Forced Air
Cooling Central A/C
Fireplace N
Heat Source Natural Gas
Exterior
Garage Spaces 4.0
Water Access N
Roof Type Asphalt
Accessibility None
Total Parking Spaces 4
Garage N
Building
Story 2
Foundation Block
Sewer Public Sewer
Water Public
Architectural Style Colonial
Level or Stories 2
Additional Building Above Grade, Below Grade
New Construction N
Schools
Elementary Schools Glenside
Middle Schools Cedarbrook
High Schools Cheltenham
School District Cheltenham
Others
Senior Community No
Tax ID 31-00-03427-007
Ownership Fee Simple
SqFt Source Estimated
Special Listing Condition Standard
Read Less
Want to know what your home might be worth? Contact us for a FREE valuation!

Our team is ready to help you sell your home for the highest possible price ASAP

Bought with Shaina McAndrews • EXP Realty, LLC

GET MORE INFORMATION





