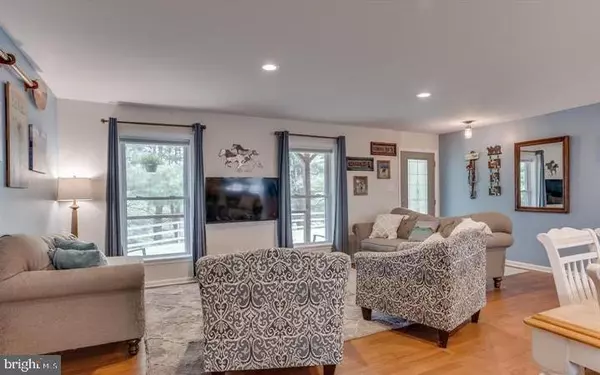$680,000
$699,000
2.7%For more information regarding the value of a property, please contact us for a free consultation.
15202 CROOM RD Brandywine, MD 20613
4 Beds
3 Baths
2,775 SqFt
Key Details
Sold Price $680,000
Property Type Single Family Home
Sub Type Detached
Listing Status Sold
Purchase Type For Sale
Square Footage 2,775 sqft
Price per Sqft $245
Subdivision Dixons Acres
MLS Listing ID MDPG2072894
Sold Date 07/26/23
Style Raised Ranch/Rambler
Bedrooms 4
Full Baths 2
Half Baths 1
HOA Y/N N
Abv Grd Liv Area 1,700
Originating Board BRIGHT
Year Built 1984
Annual Tax Amount $6,322
Tax Year 2023
Lot Size 6.350 Acres
Acres 6.35
Property Description
SELLER HAS FHA ASSUMABLE LOAN WITH INTEREST RATE OF 2.875%! Inquire with the Listing Agent for details.
TASTEFULLY RENOVATED AND METICULOUSLY MAINTAINED CUSTOM BRICK RAMBLER ON 6+ ACRES! Set back .3 acres from the road, upon arrival, sounds of nature and inviting large front porch greet... Bright living area with gleaming solid oak flooring, natural light beaming from newer windows, and recessed lighting... Gourmet kitchen boasts premium appliances, 9ft black oak island, leather feel granite... Unique pendant lighting and tile provide texture and contrast... Sitting room with cozy stone fireplace with 12ft mantle leads to spacious sunroom overlooking the serene lot... 3 main level bedrooms and two full renovated bathrooms... Fully finished basement with bonus room, kitchenette, storage, additional living space, and large laundry room. 3/5 pasture acres are fenced... 3-4 stall pole barn w/tack/feed closet, workshop, hay & shaving shed... 3-stall barn & 1-stall run-in (as-is) in back pasture. Close proximity to Hughesville, Brandywine, and Pax River! Don't miss out, this serene rural retreat will be gone in the blink of an eye!
** Sellers started a roughly 920 sq. ft. master bedroom addition. Due to unforeseen circumstances were not able to complete
Location
State MD
County Prince Georges
Zoning OS
Direction Northeast
Rooms
Basement Side Entrance, Outside Entrance, Fully Finished
Main Level Bedrooms 3
Interior
Interior Features Dining Area, Combination Kitchen/Living
Hot Water Natural Gas
Heating Forced Air
Cooling Central A/C
Flooring Carpet, Hardwood
Fireplaces Number 1
Equipment Built-In Microwave, Dryer, Extra Refrigerator/Freezer, Oven/Range - Electric, Oven/Range - Gas, Range Hood, Refrigerator, Stainless Steel Appliances, Washer, Water Heater - Tankless
Fireplace Y
Window Features Double Pane
Appliance Built-In Microwave, Dryer, Extra Refrigerator/Freezer, Oven/Range - Electric, Oven/Range - Gas, Range Hood, Refrigerator, Stainless Steel Appliances, Washer, Water Heater - Tankless
Heat Source Electric
Laundry Basement
Exterior
Exterior Feature Brick, Enclosed, Patio(s), Porch(es)
Fence Wood
Utilities Available Cable TV Available, Electric Available, Natural Gas Available
Water Access N
View Garden/Lawn, Panoramic, Pasture, Trees/Woods
Roof Type Architectural Shingle
Accessibility None
Porch Brick, Enclosed, Patio(s), Porch(es)
Garage N
Building
Lot Description Backs to Trees, Partly Wooded, Other
Story 2
Foundation Slab
Sewer Septic Exists
Water Well
Architectural Style Raised Ranch/Rambler
Level or Stories 2
Additional Building Above Grade, Below Grade
New Construction N
Schools
Elementary Schools Baden
Middle Schools Gwynn Park
High Schools Gwynn Park
School District Prince George'S County Public Schools
Others
Senior Community No
Tax ID 17040253286
Ownership Fee Simple
SqFt Source Estimated
Security Features Smoke Detector
Acceptable Financing Cash, Conventional, FHA, VA
Listing Terms Cash, Conventional, FHA, VA
Financing Cash,Conventional,FHA,VA
Special Listing Condition Standard
Read Less
Want to know what your home might be worth? Contact us for a FREE valuation!

Our team is ready to help you sell your home for the highest possible price ASAP

Bought with Sarah E Lipkowitz • Hagan Realty

GET MORE INFORMATION





