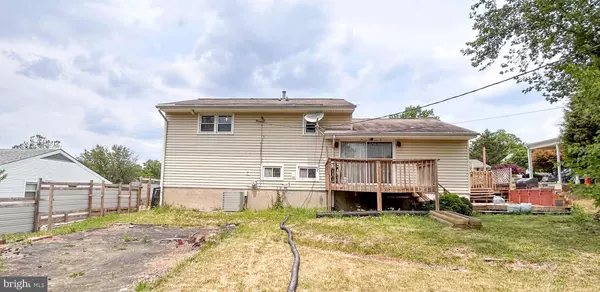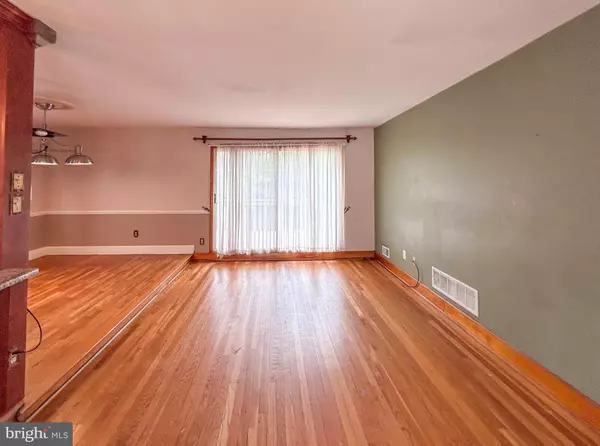$344,500
$225,000
53.1%For more information regarding the value of a property, please contact us for a free consultation.
143 WARWICK DR Lutherville Timonium, MD 21093
3 Beds
2 Baths
2,012 SqFt
Key Details
Sold Price $344,500
Property Type Single Family Home
Sub Type Detached
Listing Status Sold
Purchase Type For Sale
Square Footage 2,012 sqft
Price per Sqft $171
Subdivision Orchard Hills
MLS Listing ID MDBC2070440
Sold Date 07/26/23
Style Split Level
Bedrooms 3
Full Baths 2
HOA Y/N Y
Abv Grd Liv Area 1,664
Originating Board BRIGHT
Year Built 1956
Annual Tax Amount $4,192
Tax Year 2022
Lot Size 9,583 Sqft
Acres 0.22
Lot Dimensions 1.00 x
Property Description
List price is Opening Bid Only! Online Auction to be conducted on Auctioneers website.- Auction ends Thursday, June 29, 2023 at 1:30 PM. Excellent opportunity to purchase a split-level home in the "Lutherville-Timonium" Neighborhood in Baltimore County improved by 1,664 +/- sqft. of above grade living space with 4 bedrooms and 2 full bathrooms. The main level of the home is an open floorplan with the kitchen, living room and access to the back yard. The upper level includes 3 bedrooms and 1 full bathroom. The lower level has 1 bedroom, 1 full bathroom, and utility space with laundry. The basement level is an open space with a wood burning stove. Features Include: Central A/C, Wood Floors throughout, Updated Kitchen, Washer & Dryer. There is a voluntary HOA payment of $10.00 Annually. DO NOT MISS THIS ONE!
Location
State MD
County Baltimore
Zoning R
Rooms
Other Rooms Living Room, Dining Room, Primary Bedroom, Bedroom 2, Bedroom 3, Kitchen, Game Room, Family Room, Laundry, Mud Room
Basement Sump Pump, Fully Finished
Interior
Interior Features Kitchen - Country, Dining Area, Built-Ins, Window Treatments, Wood Floors, WhirlPool/HotTub, Floor Plan - Open
Hot Water Natural Gas
Heating Forced Air
Cooling Ceiling Fan(s), Central A/C, Whole House Fan
Fireplaces Number 1
Equipment Washer/Dryer Hookups Only, Disposal, Exhaust Fan, Microwave, Oven/Range - Gas, Oven - Self Cleaning
Fireplace Y
Window Features Double Pane
Appliance Washer/Dryer Hookups Only, Disposal, Exhaust Fan, Microwave, Oven/Range - Gas, Oven - Self Cleaning
Heat Source Natural Gas
Exterior
Exterior Feature Deck(s)
Garage Spaces 2.0
Utilities Available Cable TV Available
Water Access N
Roof Type Asphalt
Accessibility None
Porch Deck(s)
Road Frontage City/County
Total Parking Spaces 2
Garage N
Building
Story 4
Foundation Permanent
Sewer Public Sewer
Water Public
Architectural Style Split Level
Level or Stories 4
Additional Building Above Grade, Below Grade
Structure Type Vaulted Ceilings,Dry Wall
New Construction N
Schools
School District Baltimore County Public Schools
Others
Senior Community No
Tax ID 04090903478910
Ownership Fee Simple
SqFt Source Estimated
Special Listing Condition Auction
Read Less
Want to know what your home might be worth? Contact us for a FREE valuation!

Our team is ready to help you sell your home for the highest possible price ASAP

Bought with Sabrina Shelley • Real Broker, LLC - McLean
GET MORE INFORMATION





