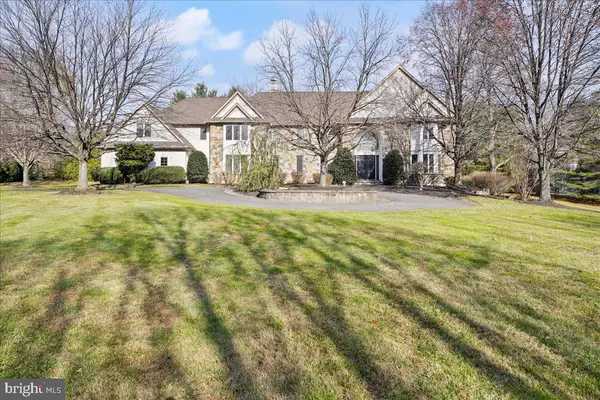$1,000,000
$1,150,000
13.0%For more information regarding the value of a property, please contact us for a free consultation.
119 GIDEON DR Kennett Square, PA 19348
5 Beds
7 Baths
6,381 SqFt
Key Details
Sold Price $1,000,000
Property Type Single Family Home
Sub Type Detached
Listing Status Sold
Purchase Type For Sale
Square Footage 6,381 sqft
Price per Sqft $156
Subdivision Wickersham Estates
MLS Listing ID PACT2036912
Sold Date 07/26/23
Style Colonial
Bedrooms 5
Full Baths 6
Half Baths 1
HOA Fees $25/ann
HOA Y/N Y
Abv Grd Liv Area 6,381
Originating Board BRIGHT
Year Built 1998
Annual Tax Amount $21,795
Tax Year 2023
Lot Size 1.200 Acres
Acres 1.2
Lot Dimensions 0.00 x 0.00
Property Description
Elegant, estate home situated in the sought after neighborhood of Wickersham Estates & Unionville Chadds Ford School District just minutes from the county seat of West Chester. A circular driveway guides you to this beautiful home full of pleasant surprises. Transitional design w/open floor plan & plenty of natural light. Dramatic grand two story entrance foyer w/graceful winding staircase; gleaming hardwood floors beautiful architectural moldings & details, LR featuring a beautiful fireplace with marble surround, triple window & crown molding. Formal dining room with wainscoting, chair rail and crown molding. Family Room w/ two story ceiling and outstanding fieldstone fireplace. Custom Kitchen with handsome cherry cabinetry, granite countertops, tile backsplash, center island w/ gas cooktop, bar seating, sleek black appliances including Bosch dishwasher, dual built-in ovens, built in refrigerator and recessed lighting. Breakfast room w/unique octagonal coffered ceiling w/ skylights and wall of windows, adjoining sunroom opens to large patio; 1st floor office w/ french doors & gorgeous cherry built-ins serviced by a wet bar & formal powder room; back staircase. Garage entry mudroom with convenient full bath. 2nd floor boasts Generous hall overlooking the family room. Spacious MBR w/tray ceiling, double walk-in closets with built-ins & luxurious 5 piece tile bath including a corner tile shower, jetted tub, H/H vanities & water closet. 3 additional well appointed en-suite bedrooms. laundry room; walk-up finished 3rd level with ample storage. Gracefully finished walk-out lower level features a fabulous wine cellar, guest quarters w/ ensuite bath, exercise/media room, game room. The home sits on a gorgeous corner lot with extensive professional & mature landscaping and private back yard. Whole house generator. 2 zone HVAC. Seller offering a credit of $62,458.
Location
State PA
County Chester
Area East Marlborough Twp (10361)
Zoning R
Rooms
Other Rooms Living Room, Dining Room, Bedroom 2, Bedroom 3, Bedroom 4, Kitchen, Family Room, Breakfast Room, Bedroom 1, Study, Sun/Florida Room, Exercise Room, Laundry, Maid/Guest Quarters, Other, Recreation Room, Media Room, Bonus Room
Basement Full, Fully Finished, Walkout Level
Interior
Interior Features Attic, Additional Stairway, Bar, Breakfast Area, Carpet, Ceiling Fan(s), Central Vacuum, Chair Railings, Crown Moldings, Curved Staircase, Dining Area, Family Room Off Kitchen, Floor Plan - Open, Formal/Separate Dining Room, Intercom, Kitchen - Eat-In, Kitchen - Island, Primary Bath(s), Recessed Lighting, Skylight(s), Soaking Tub, Stall Shower, Store/Office, Tub Shower, Wainscotting, Walk-in Closet(s), Wet/Dry Bar, Wood Floors, Wine Storage, Window Treatments, Other
Hot Water Electric
Heating Forced Air
Cooling Central A/C
Flooring Carpet, Wood
Fireplaces Number 2
Fireplaces Type Marble, Stone
Equipment Built-In Microwave, Built-In Range, Central Vacuum, Cooktop, Dishwasher, Disposal, Dryer, Intercom, Microwave, Oven - Double, Oven - Self Cleaning, Oven - Wall, Refrigerator, Stove, Water Heater
Fireplace Y
Window Features Bay/Bow
Appliance Built-In Microwave, Built-In Range, Central Vacuum, Cooktop, Dishwasher, Disposal, Dryer, Intercom, Microwave, Oven - Double, Oven - Self Cleaning, Oven - Wall, Refrigerator, Stove, Water Heater
Heat Source Propane - Owned
Laundry Upper Floor
Exterior
Exterior Feature Patio(s)
Parking Features Garage - Side Entry
Garage Spaces 13.0
Utilities Available Cable TV
Water Access N
Accessibility None
Porch Patio(s)
Attached Garage 3
Total Parking Spaces 13
Garage Y
Building
Story 3
Foundation Permanent
Sewer On Site Septic
Water Well
Architectural Style Colonial
Level or Stories 3
Additional Building Above Grade, Below Grade
Structure Type Cathedral Ceilings,9'+ Ceilings
New Construction N
Schools
High Schools Unionville
School District Unionville-Chadds Ford
Others
HOA Fee Include Common Area Maintenance
Senior Community No
Tax ID 61-06-36.2
Ownership Fee Simple
SqFt Source Estimated
Security Features Security System
Acceptable Financing Conventional, Cash, FHA, USDA, VA
Listing Terms Conventional, Cash, FHA, USDA, VA
Financing Conventional,Cash,FHA,USDA,VA
Special Listing Condition Standard
Read Less
Want to know what your home might be worth? Contact us for a FREE valuation!

Our team is ready to help you sell your home for the highest possible price ASAP

Bought with Hong Lin • Bright Home Realty, LLC
GET MORE INFORMATION





