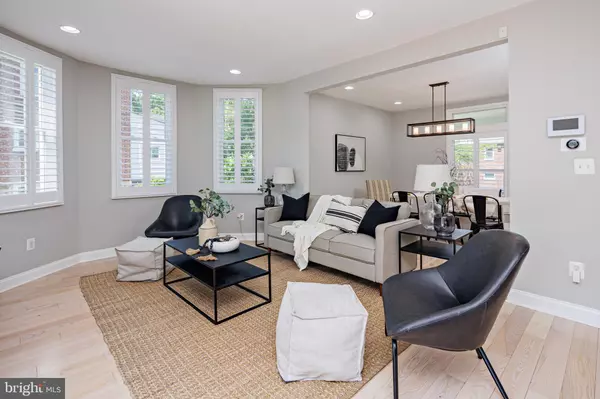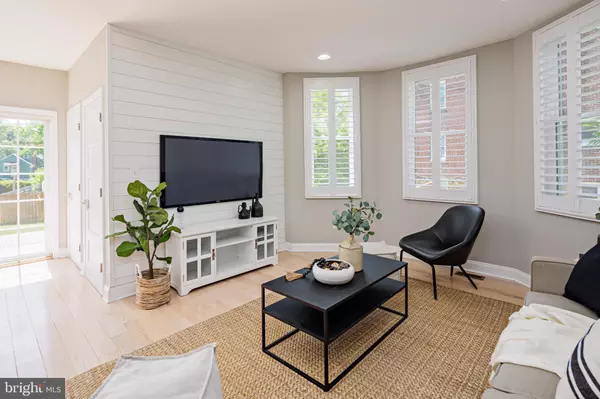$390,000
$390,000
For more information regarding the value of a property, please contact us for a free consultation.
6405 SEFTON AVE Baltimore, MD 21214
4 Beds
4 Baths
2,238 SqFt
Key Details
Sold Price $390,000
Property Type Single Family Home
Sub Type Detached
Listing Status Sold
Purchase Type For Sale
Square Footage 2,238 sqft
Price per Sqft $174
Subdivision Westfield
MLS Listing ID MDBA2088196
Sold Date 07/21/23
Style Craftsman
Bedrooms 4
Full Baths 2
Half Baths 2
HOA Y/N N
Abv Grd Liv Area 1,588
Originating Board BRIGHT
Year Built 1924
Annual Tax Amount $6,617
Tax Year 2022
Lot Size 9,348 Sqft
Acres 0.21
Property Description
Completely updated, spacious porch-front home on a tree-lined street in Westfield. This home has four levels of living space! The main floor has an open floor plan with hardwood floors throughout. The home has tons of natural light and the windows feature custom plantation shutters. Spacious chef's kitchen features stainless steel appliances, quartz countertops, prep sink in the island, pantry, and plenty of storage in the custom cabinetry. There is a half bath that completes the main level. The slider leads to the large fully fenced backyard full of possibilities and platform deck/screened in porch. The second floor features a primary suite with plenty of closet space and two additional bedrooms with spacious closets. Both bathrooms on the upper level feature quartz countertops and custom marble tile. Third floor has space for a playroom, office, additional bedroom, or storage! The basement level features tall ceilings, new carpet, a half bath, a laundry room, and a recreation room! Beautiful side yard landscaping along the driveway with plenty of parking and detached garage with separate electric. The home features dual-zone HVAC, new windows (2020), new water heater (12/22). Schedule your tour before it's gone!
Location
State MD
County Baltimore City
Zoning R-3
Rooms
Basement Partially Finished
Interior
Interior Features Family Room Off Kitchen, Floor Plan - Open, Kitchen - Island, Primary Bath(s), Wood Floors
Hot Water Electric
Heating Forced Air
Cooling Central A/C, Programmable Thermostat, Multi Units
Flooring Hardwood
Equipment Stainless Steel Appliances, Dual Flush Toilets, Dryer - Gas, Washer
Furnishings No
Fireplace N
Window Features Replacement,Screens,Double Pane
Appliance Stainless Steel Appliances, Dual Flush Toilets, Dryer - Gas, Washer
Heat Source Natural Gas
Laundry Basement
Exterior
Parking Features Garage - Front Entry
Garage Spaces 2.0
Fence Fully, Wood, Privacy
Water Access N
Accessibility None
Total Parking Spaces 2
Garage Y
Building
Story 4
Foundation Slab
Sewer Public Sewer
Water Public
Architectural Style Craftsman
Level or Stories 4
Additional Building Above Grade, Below Grade
New Construction N
Schools
School District Baltimore City Public Schools
Others
Pets Allowed Y
Senior Community No
Tax ID 0327045612A013
Ownership Fee Simple
SqFt Source Assessor
Horse Property N
Special Listing Condition Standard
Pets Allowed No Pet Restrictions
Read Less
Want to know what your home might be worth? Contact us for a FREE valuation!

Our team is ready to help you sell your home for the highest possible price ASAP

Bought with Carmella M Taylor • Realty Plus Associates

GET MORE INFORMATION





