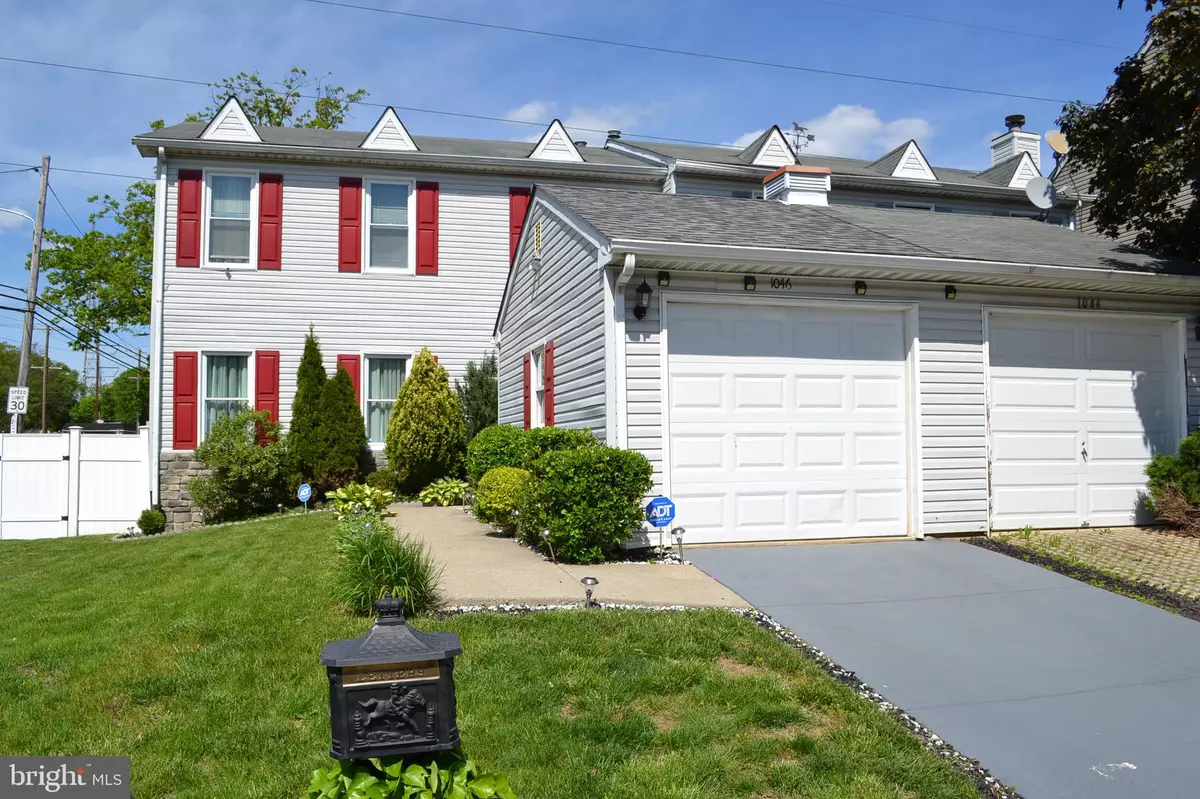$330,000
$330,000
For more information regarding the value of a property, please contact us for a free consultation.
1046 HAZELWOOD DR Philadelphia, PA 19150
3 Beds
3 Baths
1,532 SqFt
Key Details
Sold Price $330,000
Property Type Single Family Home
Sub Type Twin/Semi-Detached
Listing Status Sold
Purchase Type For Sale
Square Footage 1,532 sqft
Price per Sqft $215
Subdivision Mt Airy (East)
MLS Listing ID PAPH2233494
Sold Date 07/20/23
Style Colonial
Bedrooms 3
Full Baths 2
Half Baths 1
HOA Y/N N
Abv Grd Liv Area 1,532
Originating Board BRIGHT
Year Built 1990
Annual Tax Amount $3,583
Tax Year 2022
Lot Size 3,064 Sqft
Acres 0.07
Lot Dimensions 46.00 x 84.00
Property Description
You must see this terrific twin home located on a unique street made up of custom single and twin homes. This home features a new kitchen with granite tops, formal dining room, bright and airy formal living room, master suite with full bath, 2 additional bedrooms with ample closet space, full unfinished basement, detached garage , gas heat & central air and a very private fenced rear yard with storage shed. Ideally located close to Chestnut Hill, Flourtown and Wissahickon Park
Location
State PA
County Philadelphia
Area 19150 (19150)
Zoning RSA3
Rooms
Other Rooms Living Room, Dining Room, Bedroom 2, Bedroom 3, Kitchen, Bedroom 1
Basement Unfinished
Interior
Hot Water Natural Gas
Heating Forced Air
Cooling Central A/C
Fireplace N
Heat Source Natural Gas
Exterior
Parking Features Garage Door Opener
Garage Spaces 1.0
Water Access N
Accessibility None
Total Parking Spaces 1
Garage Y
Building
Story 2
Foundation Concrete Perimeter
Sewer Public Sewer
Water Public
Architectural Style Colonial
Level or Stories 2
Additional Building Above Grade, Below Grade
New Construction N
Schools
School District The School District Of Philadelphia
Others
Senior Community No
Tax ID 502519850
Ownership Fee Simple
SqFt Source Assessor
Special Listing Condition Standard
Read Less
Want to know what your home might be worth? Contact us for a FREE valuation!

Our team is ready to help you sell your home for the highest possible price ASAP

Bought with Monica Duluc • Keller Williams Real Estate Tri-County

GET MORE INFORMATION





