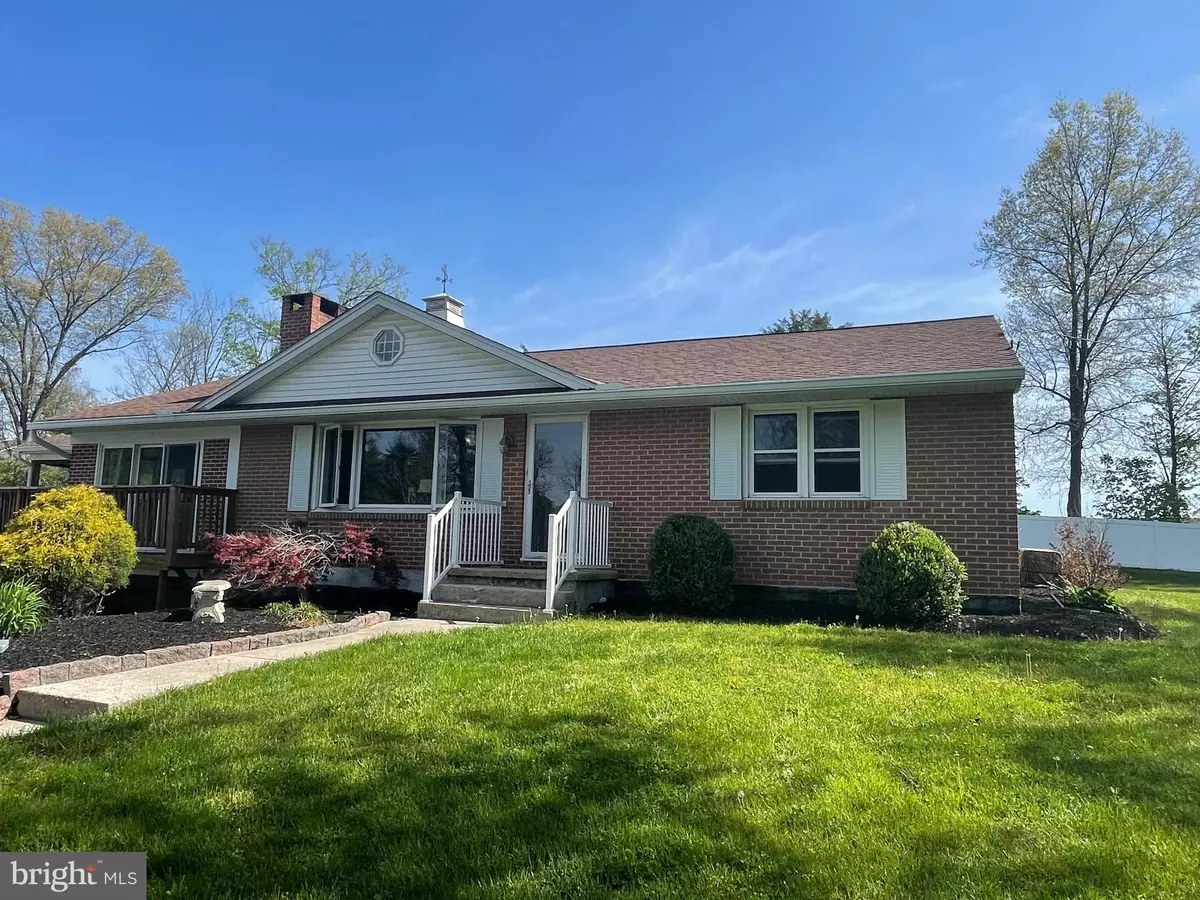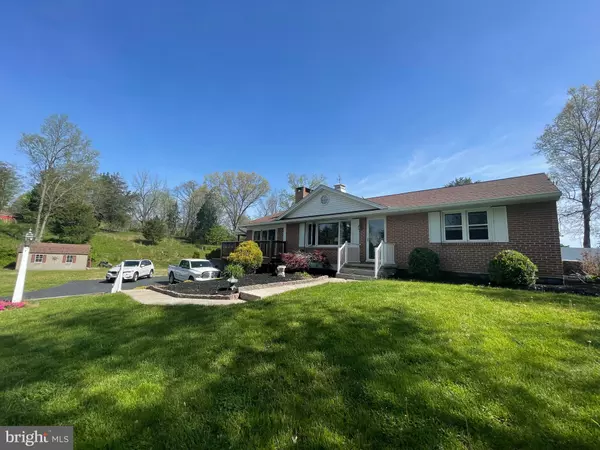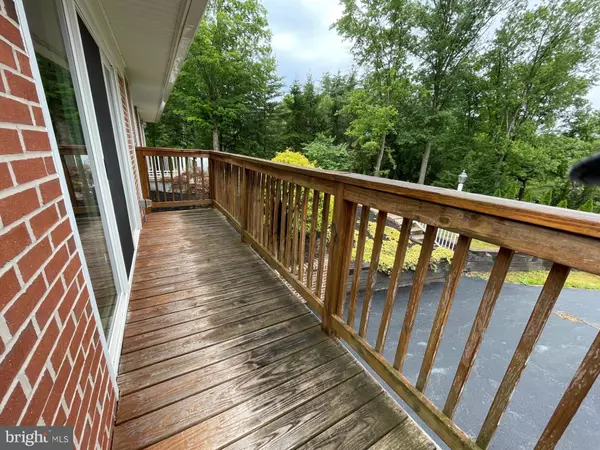$295,000
$295,000
For more information regarding the value of a property, please contact us for a free consultation.
353 E CANAL RD York, PA 17404
2 Beds
1 Bath
1,936 SqFt
Key Details
Sold Price $295,000
Property Type Single Family Home
Sub Type Detached
Listing Status Sold
Purchase Type For Sale
Square Footage 1,936 sqft
Price per Sqft $152
Subdivision Canal Road
MLS Listing ID PAYK2043320
Sold Date 07/20/23
Style Ranch/Rambler
Bedrooms 2
Full Baths 1
HOA Y/N N
Abv Grd Liv Area 1,484
Originating Board BRIGHT
Year Built 1960
Annual Tax Amount $4,150
Tax Year 2022
Lot Size 2.280 Acres
Acres 2.28
Property Description
Beautiful Private Setting on 2.28 Acres. Relax or entertain in the large sunroom as you enjoy the secluded landscape and wildlife. Updated country kitchen with quartz counter, tile backsplash, LVT floors, newer appliances, and attached dining area. The living room includes a picture window and wood stove insert. A newer bath and 2 bedrooms finish up the 1st floor. Lower level features a recreation room with pellet stove, den with closet, rough-in 1/2 bath, laundry closet and workshop area. This solid brick home has newer HVAC and numerous other upgrades (See Update Sheet). Public water and sewer but has a Well for outdoor watering!
Location
State PA
County York
Area Conewago Twp (15223)
Zoning RESIDENTIAL
Rooms
Other Rooms Living Room, Bedroom 2, Kitchen, Den, Bedroom 1, Sun/Florida Room, Recreation Room, Workshop, Bathroom 1
Basement Partially Finished
Main Level Bedrooms 2
Interior
Interior Features Carpet, Ceiling Fan(s), Chair Railings, Crown Moldings, Dining Area, Entry Level Bedroom, Exposed Beams, Kitchen - Country, Stove - Pellet, Stove - Wood, Tub Shower, Upgraded Countertops, Wood Floors, Window Treatments
Hot Water Natural Gas
Heating Forced Air
Cooling Central A/C
Flooring Carpet, Laminated, Luxury Vinyl Plank, Vinyl, Wood
Fireplaces Number 2
Fireplaces Type Brick, Insert
Equipment Built-In Microwave, Dishwasher, Dryer - Electric, Oven - Wall, Oven/Range - Gas, Refrigerator, Water Heater, Washer
Fireplace Y
Window Features Replacement
Appliance Built-In Microwave, Dishwasher, Dryer - Electric, Oven - Wall, Oven/Range - Gas, Refrigerator, Water Heater, Washer
Heat Source Natural Gas
Laundry Lower Floor
Exterior
Parking Features Garage - Front Entry, Built In
Garage Spaces 9.0
Utilities Available Cable TV, Phone
Water Access N
View Trees/Woods
Roof Type Asphalt,Shingle
Accessibility Level Entry - Main
Attached Garage 1
Total Parking Spaces 9
Garage Y
Building
Story 1
Foundation Block
Sewer Public Sewer
Water Public, Well
Architectural Style Ranch/Rambler
Level or Stories 1
Additional Building Above Grade, Below Grade
New Construction N
Schools
Middle Schools Northeastern
High Schools Northeastern
School District Northeastern York
Others
Senior Community No
Tax ID 23-000-LH-0143-A0-00000
Ownership Fee Simple
SqFt Source Assessor
Acceptable Financing Cash, Conventional, FHA, PHFA, USDA, VA
Listing Terms Cash, Conventional, FHA, PHFA, USDA, VA
Financing Cash,Conventional,FHA,PHFA,USDA,VA
Special Listing Condition Standard
Read Less
Want to know what your home might be worth? Contact us for a FREE valuation!

Our team is ready to help you sell your home for the highest possible price ASAP

Bought with Mark A Roberts • Inch & Co. Real Estate, LLC
GET MORE INFORMATION





