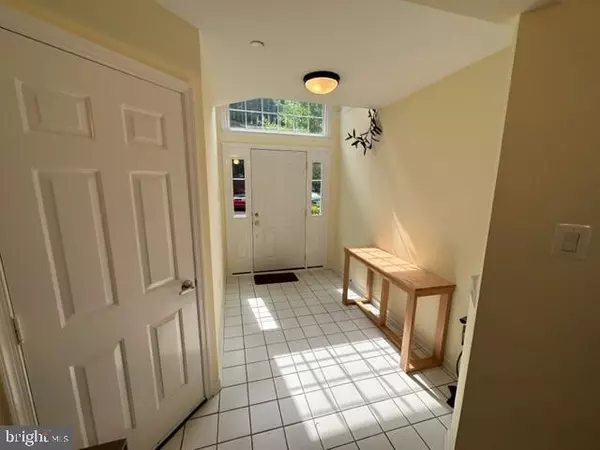$750,000
$734,900
2.1%For more information regarding the value of a property, please contact us for a free consultation.
9811 TIFFANY HILL CT #67 Bethesda, MD 20814
4 Beds
4 Baths
2,160 SqFt
Key Details
Sold Price $750,000
Property Type Condo
Sub Type Condo/Co-op
Listing Status Sold
Purchase Type For Sale
Square Footage 2,160 sqft
Price per Sqft $347
Subdivision Whitley Park Condominium
MLS Listing ID MDMC2097060
Sold Date 07/20/23
Style Colonial
Bedrooms 4
Full Baths 3
Half Baths 1
Condo Fees $438/mo
HOA Y/N N
Abv Grd Liv Area 2,160
Originating Board BRIGHT
Year Built 1994
Annual Tax Amount $6,533
Tax Year 2022
Property Sub-Type Condo/Co-op
Property Description
A wonderful opportunity to own in Bethesda's best kept secret, Whitley Park Condominium Townhouse Community, nestled in off Pookshill Rd. convenient to just about everything, the crescent trail at your door step, the upgrades are to many to mention, end unit with tons of natural light, relax on the deck and enjoy a scenic view, Join us for an open house this Sunday and experience it for yourself.
Location
State MD
County Montgomery
Zoning R-60
Direction West
Interior
Interior Features Breakfast Area, Entry Level Bedroom, Floor Plan - Traditional, Kitchen - Eat-In, Kitchen - Table Space
Hot Water Electric
Heating Forced Air
Cooling Central A/C
Flooring Laminate Plank, Carpet, Ceramic Tile
Equipment Disposal, Dryer, Dryer - Electric, Microwave, Dishwasher, Exhaust Fan, Refrigerator, Stove, Washer
Fireplace N
Window Features Double Hung,Double Pane
Appliance Disposal, Dryer, Dryer - Electric, Microwave, Dishwasher, Exhaust Fan, Refrigerator, Stove, Washer
Heat Source Electric
Laundry Main Floor
Exterior
Exterior Feature Deck(s)
Parking Features Garage - Front Entry, Garage Door Opener
Garage Spaces 2.0
Utilities Available Cable TV
Amenities Available None
Water Access N
View Scenic Vista, Trees/Woods
Roof Type Asphalt
Accessibility 36\"+ wide Halls
Porch Deck(s)
Attached Garage 1
Total Parking Spaces 2
Garage Y
Building
Story 3
Foundation Slab
Sewer Public Sewer
Water Public
Architectural Style Colonial
Level or Stories 3
Additional Building Above Grade, Below Grade
Structure Type Dry Wall
New Construction N
Schools
Elementary Schools Ashburton
Middle Schools North Bethesda
High Schools Walter Johnson
School District Montgomery County Public Schools
Others
Pets Allowed Y
HOA Fee Include Pool(s)
Senior Community No
Tax ID 160703015793
Ownership Condominium
Acceptable Financing Conventional, Cash, FHA
Horse Property N
Listing Terms Conventional, Cash, FHA
Financing Conventional,Cash,FHA
Special Listing Condition Standard
Pets Allowed Case by Case Basis
Read Less
Want to know what your home might be worth? Contact us for a FREE valuation!

Our team is ready to help you sell your home for the highest possible price ASAP

Bought with Brittany Volkmer • The Agency DC
GET MORE INFORMATION





