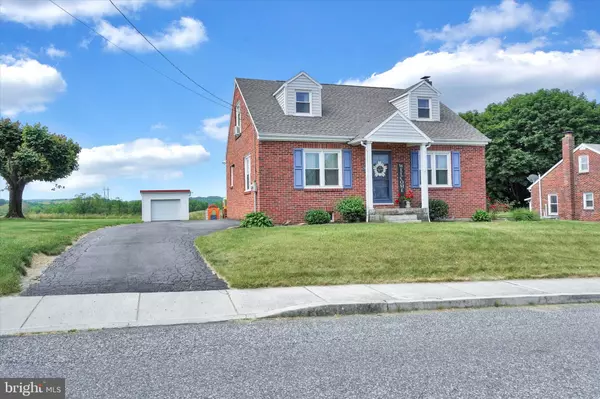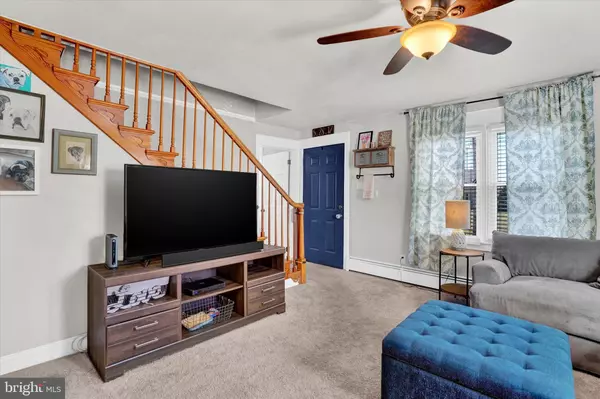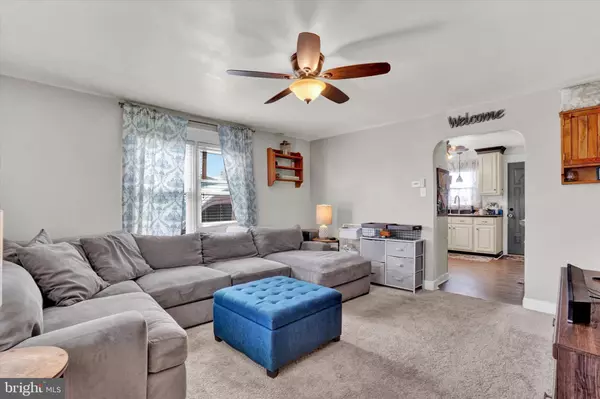$231,400
$231,400
For more information regarding the value of a property, please contact us for a free consultation.
944 STOVERSTOWN RD York, PA 17408
4 Beds
1 Bath
1,534 SqFt
Key Details
Sold Price $231,400
Property Type Single Family Home
Sub Type Detached
Listing Status Sold
Purchase Type For Sale
Square Footage 1,534 sqft
Price per Sqft $150
Subdivision None Available
MLS Listing ID PAYK2042478
Sold Date 07/19/23
Style Cape Cod
Bedrooms 4
Full Baths 1
HOA Y/N N
Abv Grd Liv Area 1,254
Originating Board BRIGHT
Year Built 1950
Annual Tax Amount $3,189
Tax Year 2022
Lot Size 0.331 Acres
Acres 0.33
Property Description
Welcome to this adorable cape cod home located in a serene rural setting, while still offering convenient access to Hanover and Rt 30. This delightful property boasts spacious bedrooms an updated kitchen and so much more! Replacement windows ensure energy efficiency and a bright interior, while the newer roof installed in 2020 is sure to offer peace of mind.
As you explore this home, you'll appreciate the partially finished basement, which provides additional living space and offers many possibilities. The detached one-car garage offers a secure spot for parking or extra storage.
Outside, the large yard invites endless opportunities, whether you envision gardening, outdoor entertaining, or simply enjoying the peaceful surroundings on your deck. The combination of comfort and functionality makes this cape cod home a truly inviting and desirable place to call your own.
Location
State PA
County York
Area West Manchester Twp (15251)
Zoning RESIDENTIAL
Rooms
Other Rooms Living Room, Bedroom 2, Bedroom 3, Bedroom 4, Kitchen, Den, Bedroom 1
Basement Full, Partially Finished, Heated
Main Level Bedrooms 2
Interior
Interior Features Entry Level Bedroom, Kitchen - Country
Hot Water Electric
Heating Forced Air, Baseboard - Electric
Cooling Window Unit(s)
Flooring Carpet
Equipment Refrigerator, Dishwasher, Stove
Fireplace N
Appliance Refrigerator, Dishwasher, Stove
Heat Source Electric, Natural Gas
Laundry Basement
Exterior
Parking Features Garage - Front Entry
Garage Spaces 6.0
Water Access N
Roof Type Architectural Shingle
Accessibility None
Total Parking Spaces 6
Garage Y
Building
Story 2
Foundation Block
Sewer On Site Septic
Water Public
Architectural Style Cape Cod
Level or Stories 2
Additional Building Above Grade, Below Grade
Structure Type Dry Wall
New Construction N
Schools
School District West York Area
Others
Senior Community No
Tax ID 51-000-15-0050-00-00000
Ownership Fee Simple
SqFt Source Assessor
Acceptable Financing FHA, Conventional, VA
Listing Terms FHA, Conventional, VA
Financing FHA,Conventional,VA
Special Listing Condition Standard
Read Less
Want to know what your home might be worth? Contact us for a FREE valuation!

Our team is ready to help you sell your home for the highest possible price ASAP

Bought with Bobbi J Hughes • RE/MAX Patriots
GET MORE INFORMATION





