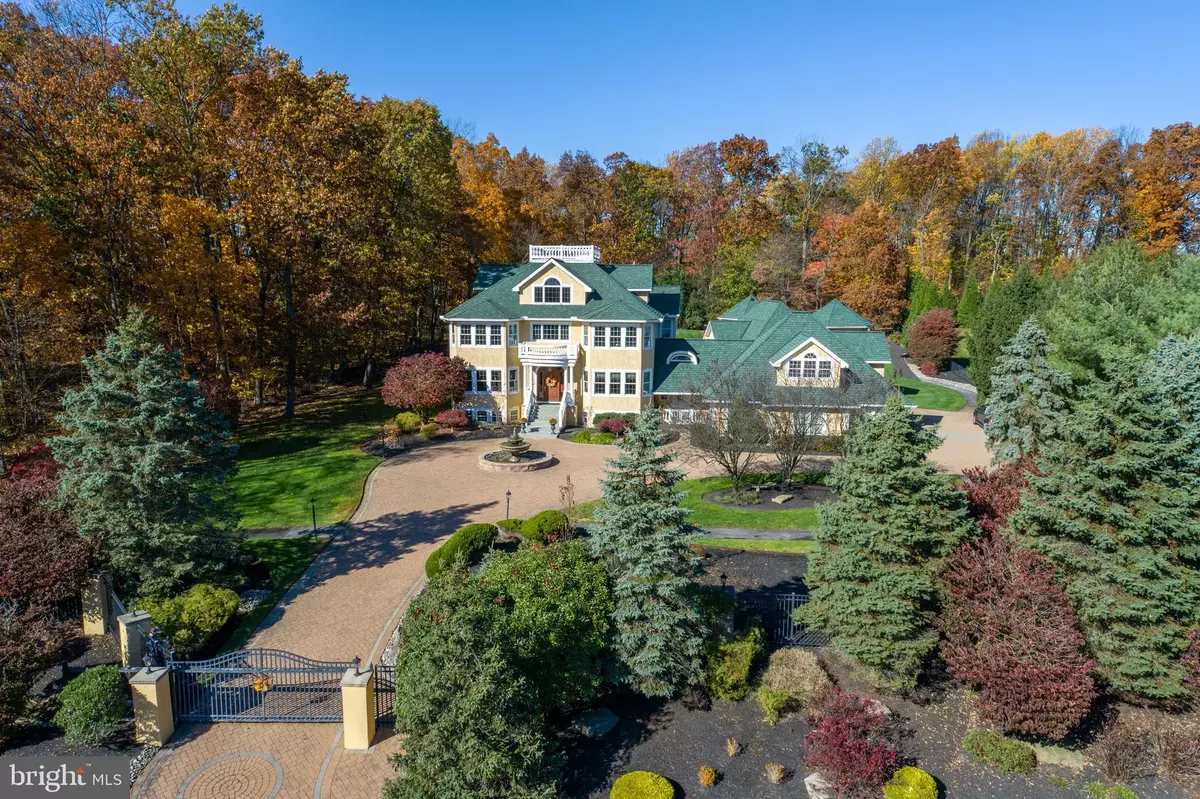$1,765,000
$1,875,000
5.9%For more information regarding the value of a property, please contact us for a free consultation.
1661 BERKS Eagleville, PA 19403
6 Beds
10 Baths
8,679 SqFt
Key Details
Sold Price $1,765,000
Property Type Single Family Home
Sub Type Detached
Listing Status Sold
Purchase Type For Sale
Square Footage 8,679 sqft
Price per Sqft $203
Subdivision None Available
MLS Listing ID PAMC2057356
Sold Date 07/17/23
Style Colonial
Bedrooms 6
Full Baths 7
Half Baths 3
HOA Y/N N
Abv Grd Liv Area 8,679
Originating Board BRIGHT
Year Built 1998
Annual Tax Amount $30,289
Tax Year 2023
Lot Size 1.830 Acres
Acres 1.83
Lot Dimensions 190.00 x 0.00
Property Description
Simply stunning is the best way to describe this stately 6 Bedroom, 10 total Bathroom gated retreat sitting on 1.83 bucolic acres in Worcester township. With its laundry list of amenities, highlights of this one of a kind home include: A spectacular Indoor Pool/Hot Tub with separate Bath, third floor Movie Theater with Kitchenette, Wine Cellar with Cafe seating, Sauna Room with Steam Shower, expansive Gym, Basketball Court with outside lighting, Putting Green, scenic Walking Trail, Rooftop Deck with panoramic views, and relaxing Pond with Waterfall. Back inside the main house, you'll find an immaculate space with beautiful hardwood flooring and moldings throughout. Work from home in your large private Office/Study with gas FP and gorgeous built-ins, cook & enjoy gourmet meals in your massive Kitchen/Breakfast Room space with granite counters, extended island with breakfast bar, stainless steel appliances, gas cooking, and recessed lighting. Host Family & Friends for the holidays in your formal Dining Room with tray ceiling and double crown molding with uplighting. Upstairs, you'll find that each Bedroom has ample size and good closet space. The elegant Primary Bedroom boasts its own gas FP, sitting room with balcony access, and large Primary Bath with soaking tub, double vanity, and separate glass enclosed shower. Downstairs on the lower level, you'll find your dream hang out space with Gaming Area, extra Family Room with FP, and outside access to the paver patio courtyard. As if that's not enough, this magnificent home also boasts a private in-law suite/apartment with its own Kitchen, Dining Area, Living Room, full Bath, and Bedroom with vaulted ceiling. This property is truly a must see! Methacton Schools.
Location
State PA
County Montgomery
Area Worcester Twp (10667)
Zoning AGR
Rooms
Other Rooms Living Room, Dining Room, Primary Bedroom, Sitting Room, Bedroom 2, Bedroom 3, Bedroom 4, Bedroom 5, Kitchen, Game Room, Family Room, Breakfast Room, Exercise Room, In-Law/auPair/Suite, Other, Office, Utility Room, Media Room, Bedroom 6, Bonus Room
Basement Full, Outside Entrance, Fully Finished, Improved, Interior Access, Rear Entrance, Walkout Level, Windows
Interior
Interior Features Primary Bath(s), Kitchen - Island, Butlers Pantry, Ceiling Fan(s), WhirlPool/HotTub, Sauna, Wet/Dry Bar, Stall Shower, Kitchen - Eat-In, 2nd Kitchen, Additional Stairway, Breakfast Area, Built-Ins, Carpet, Central Vacuum, Chair Railings, Crown Moldings, Dining Area, Family Room Off Kitchen, Floor Plan - Open, Floor Plan - Traditional, Formal/Separate Dining Room, Kitchen - Gourmet, Kitchen - Table Space, Recessed Lighting, Soaking Tub, Spiral Staircase, Store/Office, Tub Shower, Upgraded Countertops, Wainscotting, Window Treatments, Wine Storage, Wood Floors, Other
Hot Water Natural Gas
Heating Forced Air
Cooling Central A/C
Flooring Wood, Vinyl, Carpet, Ceramic Tile, Hardwood
Fireplaces Number 5
Fireplaces Type Gas/Propane
Equipment Built-In Range, Oven - Wall, Oven - Double, Oven - Self Cleaning, Commercial Range, Dishwasher, Refrigerator, Disposal, Central Vacuum, Dryer, Exhaust Fan, Microwave, Oven/Range - Gas, Range Hood, Stainless Steel Appliances, Washer, Water Heater
Fireplace Y
Appliance Built-In Range, Oven - Wall, Oven - Double, Oven - Self Cleaning, Commercial Range, Dishwasher, Refrigerator, Disposal, Central Vacuum, Dryer, Exhaust Fan, Microwave, Oven/Range - Gas, Range Hood, Stainless Steel Appliances, Washer, Water Heater
Heat Source Natural Gas
Laundry Lower Floor
Exterior
Exterior Feature Deck(s), Roof, Patio(s), Porch(es), Balcony, Screened, Terrace
Parking Features Inside Access, Garage Door Opener, Oversized
Garage Spaces 9.0
Fence Other
Pool Indoor, In Ground
Utilities Available Cable TV
Water Access N
View Trees/Woods, Scenic Vista, Panoramic, Garden/Lawn
Roof Type Pitched,Shingle
Accessibility None
Porch Deck(s), Roof, Patio(s), Porch(es), Balcony, Screened, Terrace
Attached Garage 3
Total Parking Spaces 9
Garage Y
Building
Lot Description Trees/Wooded, Front Yard, Rear Yard, SideYard(s), Backs to Trees, Open, Partly Wooded, Premium, Private, Secluded
Story 3
Foundation Concrete Perimeter
Sewer On Site Septic
Water Well
Architectural Style Colonial
Level or Stories 3
Additional Building Above Grade, Below Grade
Structure Type Cathedral Ceilings,9'+ Ceilings,High,Dry Wall,Plaster Walls,Vaulted Ceilings,Wood Ceilings,Tray Ceilings
New Construction N
Schools
High Schools Methacton
School District Methacton
Others
Senior Community No
Tax ID 67-00-00313-007
Ownership Fee Simple
SqFt Source Estimated
Security Features Security System
Acceptable Financing Cash, Conventional
Listing Terms Cash, Conventional
Financing Cash,Conventional
Special Listing Condition Standard
Read Less
Want to know what your home might be worth? Contact us for a FREE valuation!

Our team is ready to help you sell your home for the highest possible price ASAP

Bought with Jeffrey Parkins • Keller Williams Real Estate-Blue Bell

GET MORE INFORMATION





