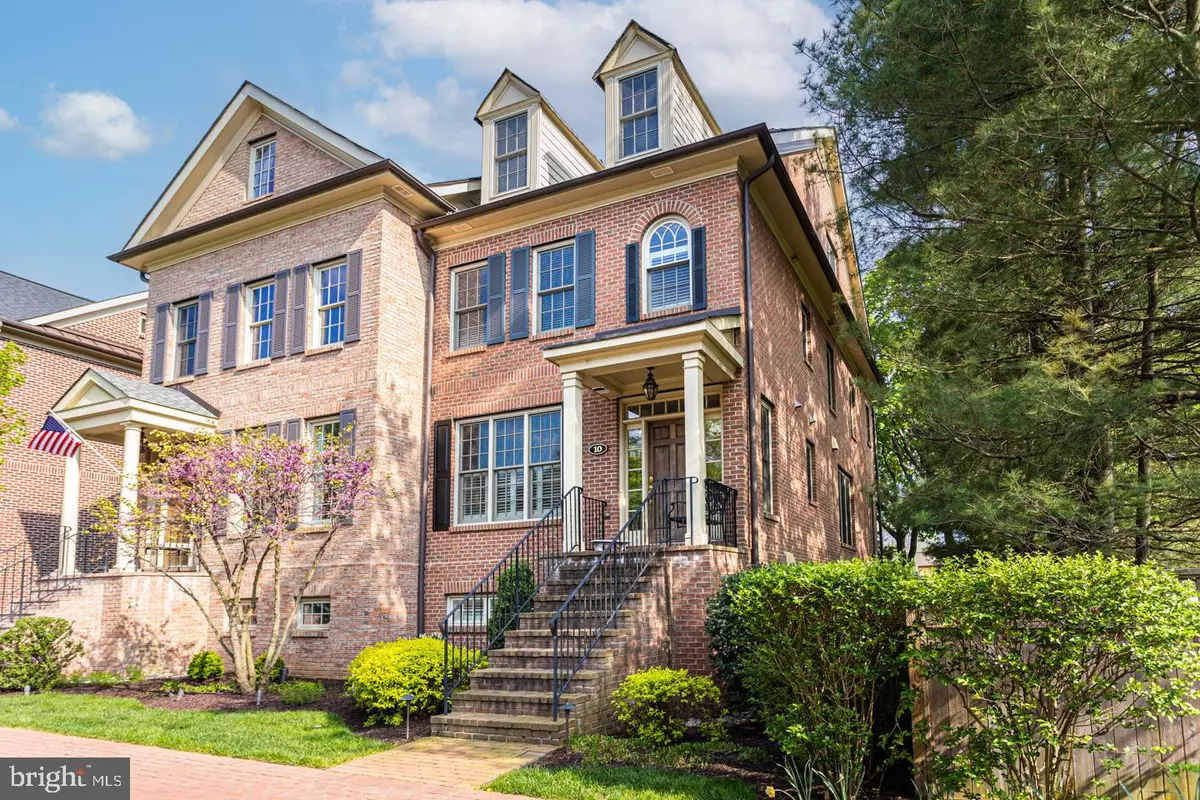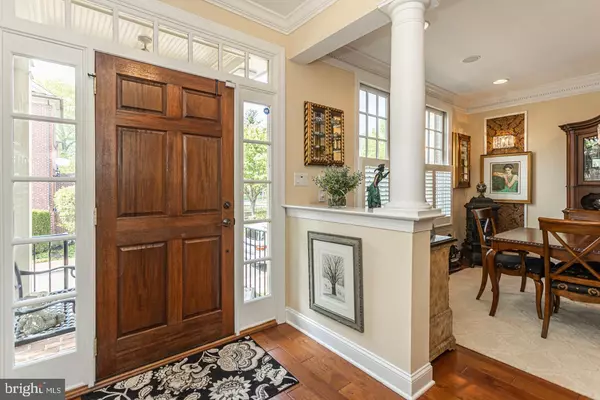$1,105,000
$1,050,000
5.2%For more information regarding the value of a property, please contact us for a free consultation.
10 DUNHAM LN Newtown, PA 18940
3 Beds
5 Baths
2,960 SqFt
Key Details
Sold Price $1,105,000
Property Type Condo
Sub Type Condo/Co-op
Listing Status Sold
Purchase Type For Sale
Square Footage 2,960 sqft
Price per Sqft $373
Subdivision Phillips Court
MLS Listing ID PABU2048590
Sold Date 07/18/23
Style Other
Bedrooms 3
Full Baths 3
Half Baths 2
Condo Fees $520/mo
HOA Y/N N
Abv Grd Liv Area 2,520
Originating Board BRIGHT
Year Built 2013
Annual Tax Amount $13,248
Tax Year 2023
Lot Dimensions 20'x 48'
Property Description
This luxurious end unit townhouse is an extraordinary living space that exudes elegance and sophistication at every turn. From the striking brick exterior to the incredibly gorgeous interior, this home is a stunning showcase of craftsmanship and attention to every detail.
Upon entering the home, you are greeted with a gorgeous, open-concept living space featuring gleaming hardwood floors and an abundance of natural light. The welcoming foyer opens to what this owner has chosen to create as an inviting formal dining room. Entertaining is fun and easy as the entire main level flows into the stunning gourmet kitchen with a wonderful large island and seating for 4, white cabinets (some glass front) all accented by striking David Yurman hardware, a 6-burner gas Wolf range, sub-zero refrigerator and one of two wine refrigerators. This glorious sunny space includes a spacious dining area as well giving the option to use the front dining room as suits your family lifestyle. The kitchen is totally open to a magnificent great room with a gas fireplace, TV with sonos sound system all included, and expansive sliding glass doors to the private rear trex-like deck. Notice the high end lighting, floor and window coverings, extensive crown work, shadow boxing, vinyl shutters, and built-in display cabinetry. The extraordinary attention to quality construction and tasteful decor showcase the care and attention that’s been paid to this home. The convenience of an elevator from the garage level to the first and second floors makes moving throughout the home effortless. The second level is home to a glorious primary suite with hardwood floors, tremendous closet space, and ensuite bath with whirlpool tub and separate 5' shower creating a luxurious sanctuary in which to unwind and relax. The 2nd bedroom also boasts it's own private bath and hardwood floors. The full size laundry room with tub is conveniently placed on this level as well. The third level is a versatile space that includes a huge, bright bonus room or 3rd bedroom with high end wall to wall carpet, and another full bath. Completing this level is the quiet office hideaway ideal for those who need a peaceful place to work or study. The finished lower level also boasts high end wall to wall carpet and is presently home to a comfortable gathering space for movies with sound system included. A granite topped bar and wine refrigerator and another half bath complete the comfort of this area. The 2 car garage entrance is just steps from the elevator access on this level as well. The townhouse's location is perfect for those who love to be in the heart of the action. Walking distance to fabulous Newtown Boro with restaurants, coffee shops and shopping galore means you can enjoy all the conveniences of in-town living without sacrificing the quiet privacy of this luxurious, care-free home. With its high-end finishes and attention to detail, it is a true masterpiece of luxury living.
Location
State PA
County Bucks
Area Newtown Boro (10128)
Zoning VR2
Rooms
Other Rooms Living Room, Dining Room, Primary Bedroom, Bedroom 2, Kitchen, Den, Foyer, Breakfast Room, Laundry, Office, Bonus Room
Basement Fully Finished, Heated, Interior Access, Garage Access
Interior
Interior Features Elevator, Family Room Off Kitchen, Kitchen - Gourmet, Kitchen - Island, Kitchen - Table Space, Pantry, Wood Floors, WhirlPool/HotTub, Sprinkler System, Sound System
Hot Water Natural Gas
Heating Forced Air, Zoned
Cooling Central A/C
Flooring Hardwood
Fireplaces Number 1
Fireplaces Type Gas/Propane, Mantel(s), Fireplace - Glass Doors
Fireplace Y
Heat Source Natural Gas
Laundry Upper Floor
Exterior
Parking Features Garage Door Opener, Inside Access
Garage Spaces 4.0
Amenities Available None
Water Access N
Accessibility Elevator
Attached Garage 2
Total Parking Spaces 4
Garage Y
Building
Story 4
Foundation Concrete Perimeter
Sewer Public Sewer
Water Public
Architectural Style Other
Level or Stories 4
Additional Building Above Grade, Below Grade
Structure Type 9'+ Ceilings
New Construction N
Schools
Middle Schools Newtown Jr
High Schools Council Rock North
School District Council Rock
Others
Pets Allowed Y
HOA Fee Include Common Area Maintenance,Lawn Maintenance,Snow Removal,Trash
Senior Community No
Tax ID 28-004-006-009
Ownership Condominium
Security Features Security System,Sprinkler System - Indoor
Acceptable Financing Cash, Conventional
Listing Terms Cash, Conventional
Financing Cash,Conventional
Special Listing Condition Standard
Pets Allowed No Pet Restrictions
Read Less
Want to know what your home might be worth? Contact us for a FREE valuation!

Our team is ready to help you sell your home for the highest possible price ASAP

Bought with Renee B Noel • RE/MAX Properties - Newtown

GET MORE INFORMATION





