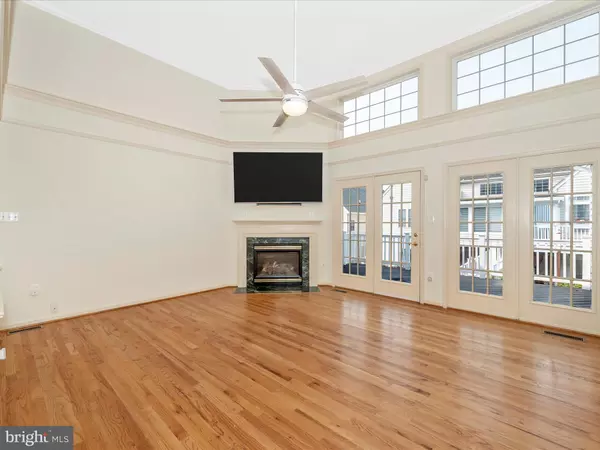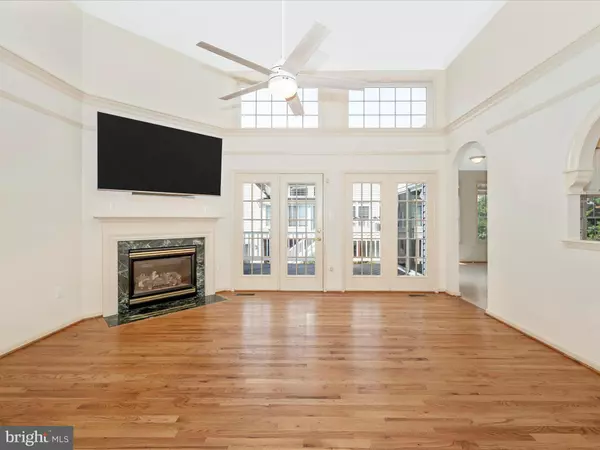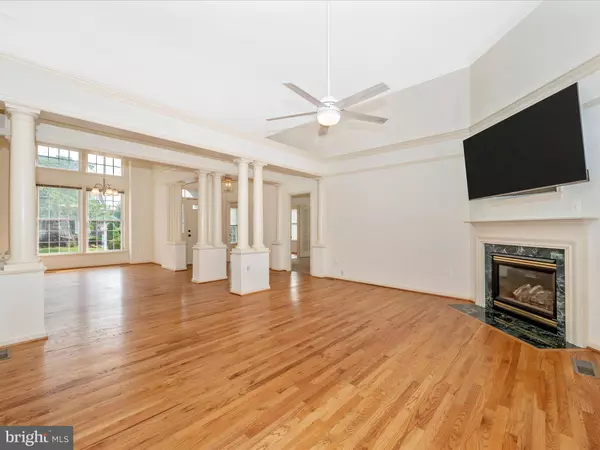$565,000
$565,000
For more information regarding the value of a property, please contact us for a free consultation.
2619 BEAR DEN RD Frederick, MD 21701
4 Beds
4 Baths
3,534 SqFt
Key Details
Sold Price $565,000
Property Type Single Family Home
Sub Type Detached
Listing Status Sold
Purchase Type For Sale
Square Footage 3,534 sqft
Price per Sqft $159
Subdivision Wormans Mill
MLS Listing ID MDFR2035892
Sold Date 07/17/23
Style Colonial,Ranch/Rambler
Bedrooms 4
Full Baths 3
Half Baths 1
HOA Fees $154/mo
HOA Y/N Y
Abv Grd Liv Area 1,934
Originating Board BRIGHT
Year Built 2000
Annual Tax Amount $6,531
Tax Year 2022
Lot Size 5,610 Sqft
Acres 0.13
Property Description
Introducing an exquisite opportunity to own a stunning 4-bedroom, 3 full and 1 half bath ranch home boasting over 3500 sq ft of living space and attached 2 car garage in the highly desirable community of Wormans Mill. As you step inside, you are greeted with gleaming hardwood floors and a spacious layout that is perfect for hosting guests. One of the most notable features of this home is the dual-master setup, with the main master offering double walk in closets, an on-suite with a separate soaking tub and shower, and an attached den/office - ideal for those who work from home. If you're searching for a peaceful sanctuary to relax in, look no further than the large sunroom connected to the kitchen. It features a plethora of windows that fill the room with natural light, and it's the perfect place to unwind with a good book. Furthermore, the home boasts a deck that's perfect for BBQs and outdoor gatherings, while the fully finished basement with kitchenette and a walk-out provides even more space for entertaining guests. The basement also includes a cedar closet, adding a touch of luxury to this already exquisite home. Don't miss this rare opportunity to own a home in Wormans Mill that will exceed all your expectations.
Location
State MD
County Frederick
Zoning PND
Rooms
Basement Fully Finished, Connecting Stairway, Daylight, Partial, Rear Entrance, Walkout Level, Windows, Shelving
Main Level Bedrooms 2
Interior
Interior Features Entry Level Bedroom, Family Room Off Kitchen, Kitchen - Island, Soaking Tub, Sprinkler System, Walk-in Closet(s), Wood Floors
Hot Water Natural Gas
Heating Heat Pump(s)
Cooling Central A/C
Fireplaces Number 1
Fireplaces Type Gas/Propane
Equipment Built-In Microwave, Dryer, Washer, Dishwasher, Humidifier, Disposal, Refrigerator, Icemaker, Stove
Fireplace Y
Appliance Built-In Microwave, Dryer, Washer, Dishwasher, Humidifier, Disposal, Refrigerator, Icemaker, Stove
Heat Source Natural Gas
Laundry Main Floor
Exterior
Parking Features Garage Door Opener
Garage Spaces 4.0
Amenities Available Club House, Common Grounds, Community Center, Fitness Center, Jog/Walk Path, Pool - Outdoor, Tennis Courts
Water Access N
Roof Type Architectural Shingle
Accessibility Level Entry - Main
Attached Garage 2
Total Parking Spaces 4
Garage Y
Building
Story 2
Foundation Concrete Perimeter, Permanent
Sewer Public Sewer
Water Public
Architectural Style Colonial, Ranch/Rambler
Level or Stories 2
Additional Building Above Grade, Below Grade
New Construction N
Schools
Elementary Schools Walkersville
Middle Schools Walkersville
High Schools Walkersville
School District Frederick County Public Schools
Others
Pets Allowed Y
HOA Fee Include Common Area Maintenance,Pool(s),Recreation Facility,Road Maintenance,Snow Removal,Trash
Senior Community No
Tax ID 1102228602
Ownership Fee Simple
SqFt Source Assessor
Security Features Exterior Cameras
Acceptable Financing Conventional, Cash, FHA, VA
Horse Property N
Listing Terms Conventional, Cash, FHA, VA
Financing Conventional,Cash,FHA,VA
Special Listing Condition Standard
Pets Allowed No Pet Restrictions
Read Less
Want to know what your home might be worth? Contact us for a FREE valuation!

Our team is ready to help you sell your home for the highest possible price ASAP

Bought with Chad Bikle • RE/MAX Plus
GET MORE INFORMATION





