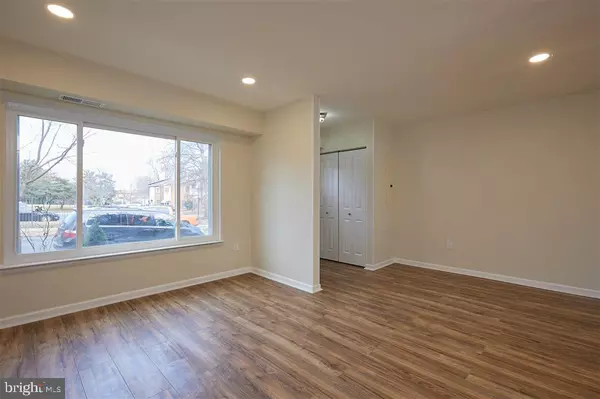$400,000
$399,000
0.3%For more information regarding the value of a property, please contact us for a free consultation.
1137 BELLEVUE ST SE Washington, DC 20032
4 Beds
2 Baths
1,640 SqFt
Key Details
Sold Price $400,000
Property Type Townhouse
Sub Type Interior Row/Townhouse
Listing Status Sold
Purchase Type For Sale
Square Footage 1,640 sqft
Price per Sqft $243
Subdivision Congress Heights
MLS Listing ID DCDC2092288
Sold Date 07/14/23
Style Spanish
Bedrooms 4
Full Baths 1
Half Baths 1
HOA Y/N N
Abv Grd Liv Area 1,640
Originating Board BRIGHT
Year Built 1975
Annual Tax Amount $2,424
Tax Year 2023
Lot Size 2,240 Sqft
Acres 0.05
Property Description
Beautifully appointed, renovated Spanish Style TH with off street parking. This home has a Spanish/Mediterranean exterior Flair. It has over 1400 + square feet of space for a family to grow plus private outdoor spaces for entertaining or for your pet to play. The kitchen was masterfully appointed with white shaker cabinets. Kitchen comes with a chic butcher block countertops accented with stylish hardware including a gourmet chefs work sink. Upstairs features a vaulted stairway and three large bedrooms. Don't hesitate to make a date to see this beauty. Close to National Harbor, MGM, and a quick commute to downtown, Maryland or Virginia. Five minutes from DHS, Coast Guard, Bolling AFB, etc. It is minutes from St. Elizabeth's East which is the hottest development area east of the river and National park East Great starter home.
Location
State DC
County Washington
Zoning R-1
Direction East
Rooms
Main Level Bedrooms 1
Interior
Interior Features Crown Moldings, Kitchen - Eat-In, Kitchen - Galley, Kitchen - Table Space, Walk-in Closet(s)
Hot Water Electric
Heating Central, Heat Pump(s)
Cooling Central A/C, Heat Pump(s)
Flooring Laminated, Tile/Brick
Equipment Disposal, Dryer - Front Loading, Dual Flush Toilets, ENERGY STAR Clothes Washer, ENERGY STAR Dishwasher, ENERGY STAR Refrigerator, Oven - Self Cleaning, Oven/Range - Electric, Stainless Steel Appliances, Washer - Front Loading, Water Heater
Window Features Double Pane
Appliance Disposal, Dryer - Front Loading, Dual Flush Toilets, ENERGY STAR Clothes Washer, ENERGY STAR Dishwasher, ENERGY STAR Refrigerator, Oven - Self Cleaning, Oven/Range - Electric, Stainless Steel Appliances, Washer - Front Loading, Water Heater
Heat Source Electric
Laundry Main Floor
Exterior
Fence Wood
Utilities Available Cable TV Available, Electric Available, Natural Gas Available, Phone Available, Sewer Available
Water Access N
Roof Type Rubber
Accessibility None
Garage N
Building
Story 2
Foundation Slab
Sewer Public Sewer
Water Public
Architectural Style Spanish
Level or Stories 2
Additional Building Above Grade, Below Grade
Structure Type Dry Wall
New Construction N
Schools
School District District Of Columbia Public Schools
Others
Senior Community No
Tax ID 5922//0118
Ownership Fee Simple
SqFt Source Assessor
Acceptable Financing Cash, Conventional, FHA, FHA 203(k), FHLMC, FHVA, FMHA, FNMA
Listing Terms Cash, Conventional, FHA, FHA 203(k), FHLMC, FHVA, FMHA, FNMA
Financing Cash,Conventional,FHA,FHA 203(k),FHLMC,FHVA,FMHA,FNMA
Special Listing Condition Standard
Read Less
Want to know what your home might be worth? Contact us for a FREE valuation!

Our team is ready to help you sell your home for the highest possible price ASAP

Bought with William E. Jackson • RLAH @properties
GET MORE INFORMATION





