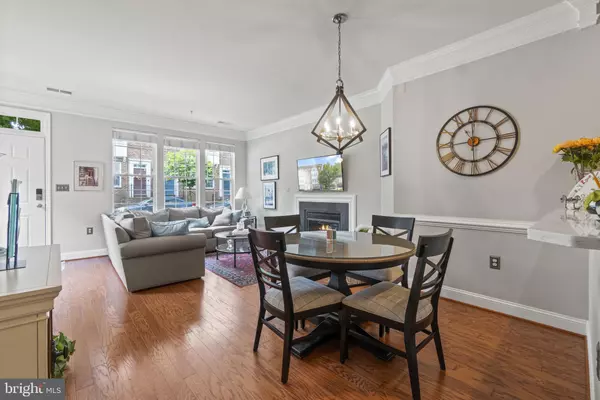$612,500
$545,000
12.4%For more information regarding the value of a property, please contact us for a free consultation.
94 CHEVY CHASE ST #94 Gaithersburg, MD 20878
3 Beds
3 Baths
1,857 SqFt
Key Details
Sold Price $612,500
Property Type Condo
Sub Type Condo/Co-op
Listing Status Sold
Purchase Type For Sale
Square Footage 1,857 sqft
Price per Sqft $329
Subdivision Kentlands
MLS Listing ID MDMC2097740
Sold Date 07/14/23
Style Contemporary
Bedrooms 3
Full Baths 2
Half Baths 1
Condo Fees $307/mo
HOA Fees $113/mo
HOA Y/N Y
Abv Grd Liv Area 1,857
Originating Board BRIGHT
Year Built 2003
Annual Tax Amount $5,369
Tax Year 2022
Property Description
**Offers, if any, should be submitted Monday, June 26th by 6pm.** Welcome to the sought-after Kentlands community! This end unit condo/townhome is the epitome of luxury and comfort. Boasting 3 bedrooms and 2.5 bathrooms, this home is flooded with natural light, creating a warm and inviting atmosphere. The upgrades throughout are sure to impress, including stunning hardwood floors on two levels and an upgraded white European kitchen featuring quartz counters, a custom backsplash, and a gas oven/range. The living room and dining room are adorned with elegant crown molding and a cozy gas fireplace, perfect for gatherings and relaxation. The large Owner's Suite offers a spacious walk-in closet and an additional closet, along with a private bathroom showcasing a double vanity, a soaking tub, and a separate shower with a glass enclosure. There are two more generously sized bedrooms, both with ample closet storage, and a remodeled hall bathroom featuring a shower/tub combo with a glass enclosure. Convenience is key with a dedicated laundry room and a 1-car garage. Additionally, this home offers the perfect space for relaxation with a private balcony.
Located in close proximity to restaurants, shops, and movies in downtown Kentlands, this home offers the perfect blend of modern living and urban convenience.
Location
State MD
County Montgomery
Zoning MXD
Interior
Interior Features Combination Dining/Living, Crown Moldings, Dining Area, Floor Plan - Open, Pantry, Primary Bath(s), Soaking Tub, Sprinkler System, Stall Shower, Tub Shower, Upgraded Countertops, Walk-in Closet(s), Window Treatments, Wood Floors
Hot Water Electric
Heating Forced Air
Cooling Central A/C
Fireplaces Number 1
Fireplaces Type Gas/Propane
Equipment Built-In Microwave, Built-In Range, Dishwasher, Disposal, Dryer, Exhaust Fan, Icemaker, Oven - Self Cleaning, Oven/Range - Gas, Refrigerator, Washer, Water Heater
Fireplace Y
Appliance Built-In Microwave, Built-In Range, Dishwasher, Disposal, Dryer, Exhaust Fan, Icemaker, Oven - Self Cleaning, Oven/Range - Gas, Refrigerator, Washer, Water Heater
Heat Source Natural Gas
Laundry Has Laundry, Upper Floor
Exterior
Exterior Feature Balcony
Parking Features Garage Door Opener, Garage - Rear Entry
Garage Spaces 1.0
Amenities Available Club House, Common Grounds, Community Center, Exercise Room, Fitness Center, Jog/Walk Path, Lake, Party Room, Pool - Outdoor, Tennis Courts, Tot Lots/Playground
Water Access N
Accessibility None
Porch Balcony
Attached Garage 1
Total Parking Spaces 1
Garage Y
Building
Story 2
Foundation Slab
Sewer Public Sewer
Water Public
Architectural Style Contemporary
Level or Stories 2
Additional Building Above Grade, Below Grade
New Construction N
Schools
School District Montgomery County Public Schools
Others
Pets Allowed N
HOA Fee Include Pool(s),Recreation Facility
Senior Community No
Tax ID 160903406527
Ownership Condominium
Special Listing Condition Standard
Read Less
Want to know what your home might be worth? Contact us for a FREE valuation!

Our team is ready to help you sell your home for the highest possible price ASAP

Bought with Hazel J Pagan-Bullock • Long & Foster Real Estate, Inc.
GET MORE INFORMATION





