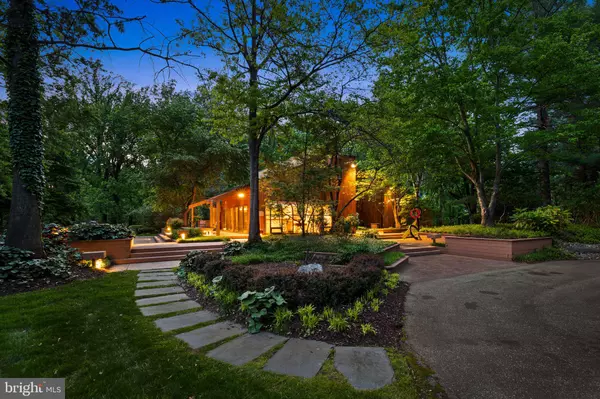$1,290,000
$1,290,000
For more information regarding the value of a property, please contact us for a free consultation.
8570 LEISURE HILL DR Pikesville, MD 21208
4 Beds
6 Baths
7,792 SqFt
Key Details
Sold Price $1,290,000
Property Type Single Family Home
Sub Type Detached
Listing Status Sold
Purchase Type For Sale
Square Footage 7,792 sqft
Price per Sqft $165
Subdivision Leisure Hill
MLS Listing ID MDBC2066858
Sold Date 07/11/23
Style Contemporary
Bedrooms 4
Full Baths 4
Half Baths 2
HOA Fees $166/ann
HOA Y/N Y
Abv Grd Liv Area 6,292
Originating Board BRIGHT
Year Built 1985
Annual Tax Amount $11,041
Tax Year 2022
Lot Size 3.520 Acres
Acres 3.52
Property Description
Exquisite Mark Beck designed Contemporary nestled on 3.5+ lush acres in the coveted Leisure Hill community. Timeless open floor plan flooded with natural light features first level primary suite with attached office/family room and closets of your dreams! Entertain indoors and out effortlessly with the seamless design of the main living areas to the patio, decking and pool area. Family room has a bar area with kitchenette and a full bath for your pool guests! Second level features a large loft area, three bedrooms, two baths and a huge cedar closet. The finished light filled lower level is perfect for a gym, theater or extra play space!
House and pool being sold "as is".
Location
State MD
County Baltimore
Zoning RES
Rooms
Other Rooms Living Room, Dining Room, Primary Bedroom, Bedroom 2, Bedroom 3, Bedroom 4, Kitchen, Family Room, Laundry, Loft, Office, Recreation Room
Basement Walkout Level, Fully Finished
Main Level Bedrooms 1
Interior
Interior Features Bar, Built-Ins, Cedar Closet(s), Ceiling Fan(s), Central Vacuum, Combination Dining/Living, Entry Level Bedroom, Exposed Beams, Family Room Off Kitchen, Floor Plan - Open, Kitchen - Island, Pantry, Primary Bath(s), Recessed Lighting, Walk-in Closet(s), Wet/Dry Bar, Window Treatments, Wood Floors
Hot Water Electric
Heating Heat Pump(s)
Cooling Central A/C
Flooring Hardwood, Carpet
Fireplaces Number 2
Fireplaces Type Wood
Equipment Central Vacuum, Cooktop, Dishwasher, Disposal, Dryer - Electric, Exhaust Fan, Icemaker, Oven - Wall, Refrigerator, Washer
Fireplace Y
Appliance Central Vacuum, Cooktop, Dishwasher, Disposal, Dryer - Electric, Exhaust Fan, Icemaker, Oven - Wall, Refrigerator, Washer
Heat Source Electric
Laundry Main Floor
Exterior
Exterior Feature Patio(s), Deck(s)
Parking Features Garage Door Opener, Garage - Side Entry, Additional Storage Area
Garage Spaces 3.0
Pool In Ground
Amenities Available Gated Community
Water Access N
Accessibility Level Entry - Main
Porch Patio(s), Deck(s)
Attached Garage 3
Total Parking Spaces 3
Garage Y
Building
Lot Description Backs to Trees
Story 3
Foundation Crawl Space, Slab
Sewer Private Septic Tank
Water Private
Architectural Style Contemporary
Level or Stories 3
Additional Building Above Grade, Below Grade
New Construction N
Schools
School District Baltimore County Public Schools
Others
Senior Community No
Tax ID 04031900005113
Ownership Fee Simple
SqFt Source Assessor
Security Features Electric Alarm,Security Gate,Security System
Special Listing Condition Standard
Read Less
Want to know what your home might be worth? Contact us for a FREE valuation!

Our team is ready to help you sell your home for the highest possible price ASAP

Bought with Tania Habib • Krauss Real Property Brokerage
GET MORE INFORMATION





