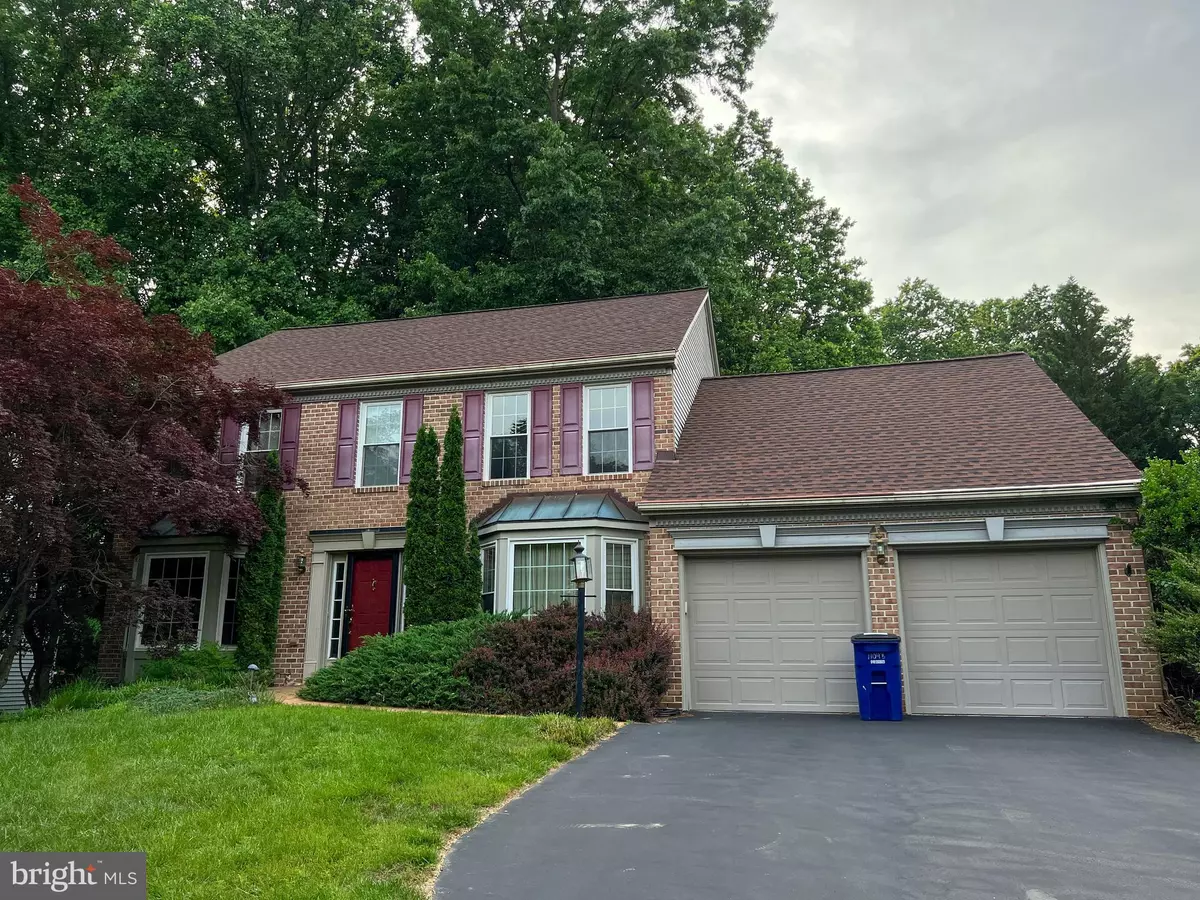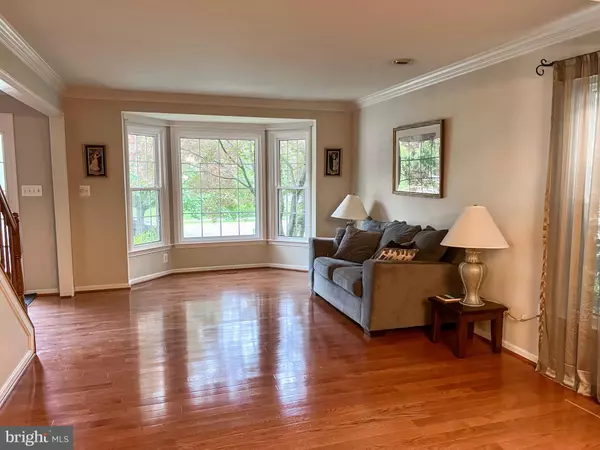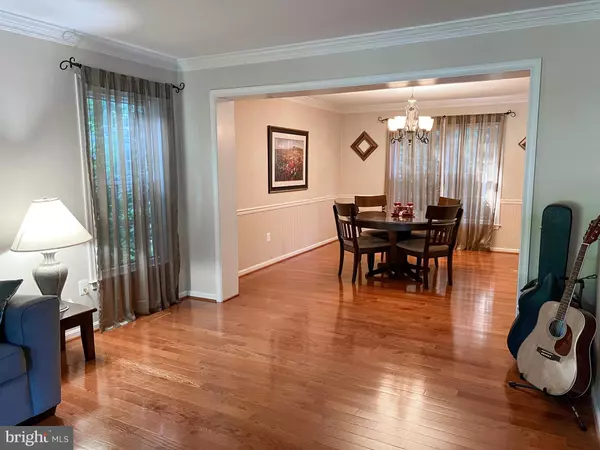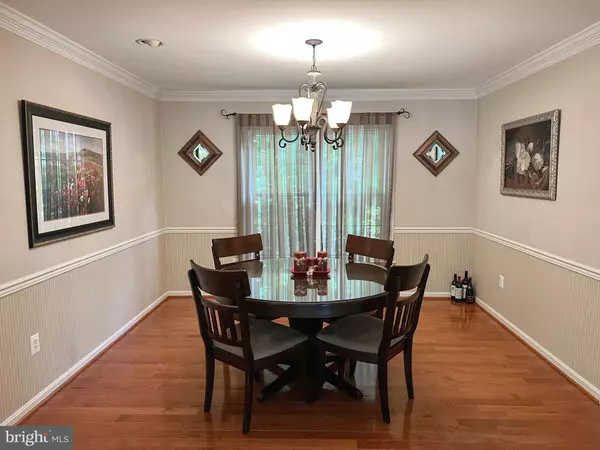$730,000
$749,000
2.5%For more information regarding the value of a property, please contact us for a free consultation.
11048 SCOTTS LANDING RD Laurel, MD 20723
5 Beds
4 Baths
2,624 SqFt
Key Details
Sold Price $730,000
Property Type Single Family Home
Sub Type Detached
Listing Status Sold
Purchase Type For Sale
Square Footage 2,624 sqft
Price per Sqft $278
Subdivision Cherry Creek
MLS Listing ID MDHW2024358
Sold Date 07/07/23
Style Colonial
Bedrooms 5
Full Baths 3
Half Baths 1
HOA Fees $34/ann
HOA Y/N Y
Abv Grd Liv Area 2,624
Originating Board BRIGHT
Year Built 1995
Annual Tax Amount $8,386
Tax Year 2022
Lot Size 0.355 Acres
Acres 0.35
Property Description
This stunning brick-front colonial-style home is located in the highly desirable Cherry Creek neighborhood and offers a plethora of high-end upgrades. From the luxurious hardwood floors and windows to the roof and fully remodeled gourmet kitchen featuring an elegant granite center island, stainless steel appliances, and pristine white cabinetry, this property exudes sophistication and elegance. The main level boasts a private office, a bright and airy sunroom with French doors and a cozy fireplace, soaring vaulted ceilings with skylights, and a spacious beautiful deck that is perfect for outdoor entertaining. The master suite is equally impressive with a jetted tub, dual sinks, and a separate shower. The fully finished lower level offers a wet bar, a full bath, and an additional bedroom, making it ideal for hosting guests or accommodating extended families. This stunning brick-front colonial-style home is located in the highly desirable Cherry Creek neighborhood and offers a plethora of high-end upgrades. From the luxurious hardwood floors and windows to the roof and fully remodeled gourmet kitchen featuring an elegant granite center island, stainless steel appliances, and pristine white cabinetry, this property exudes sophistication and elegance. The main level boasts a private office, a bright and airy sunroom with French doors and a cozy fireplace, soaring vaulted ceilings with skylights, and a spacious beautiful deck that is perfect for outdoor entertaining. The master suite is equally impressive with a jetted tub, dual sinks, and a separate shower. The fully finished lower level offers a wet bar, a full bath, and an additional bedroom, making it ideal for hosting guests or accommodating extended families. Outdoor recreation within walking distance at Scotts Cove Recreation Area for boating on the Patuxent River, picnics, and more! This property is truly a must-see and an exceptional opportunity.
(Please remove your shoes while touring. ) **Price reduced.**
Location
State MD
County Howard
Zoning R20
Rooms
Basement Fully Finished, Interior Access
Interior
Interior Features Ceiling Fan(s), Crown Moldings, Kitchen - Eat-In, Walk-in Closet(s), Wood Floors, Recessed Lighting, Pantry, Kitchen - Island, Kitchen - Gourmet, Dining Area, Floor Plan - Open, Upgraded Countertops
Hot Water Electric
Heating Heat Pump(s)
Cooling Ceiling Fan(s), Central A/C
Fireplaces Number 1
Equipment Built-In Microwave, Dryer, Disposal, Dishwasher, Exhaust Fan, Icemaker, Refrigerator, Washer, Oven/Range - Electric, Stainless Steel Appliances
Fireplace Y
Appliance Built-In Microwave, Dryer, Disposal, Dishwasher, Exhaust Fan, Icemaker, Refrigerator, Washer, Oven/Range - Electric, Stainless Steel Appliances
Heat Source Electric
Exterior
Exterior Feature Deck(s)
Parking Features Garage - Front Entry, Garage Door Opener
Garage Spaces 2.0
Water Access N
Roof Type Architectural Shingle
Accessibility None
Porch Deck(s)
Attached Garage 2
Total Parking Spaces 2
Garage Y
Building
Story 3
Foundation Other
Sewer Public Sewer
Water Public
Architectural Style Colonial
Level or Stories 3
Additional Building Above Grade, Below Grade
Structure Type 2 Story Ceilings,Vaulted Ceilings
New Construction N
Schools
Elementary Schools Fulton
Middle Schools Lime Kiln
High Schools Reservoir
School District Howard County Public School System
Others
HOA Fee Include Common Area Maintenance,Management,Trash
Senior Community No
Tax ID 1406542603
Ownership Fee Simple
SqFt Source Assessor
Special Listing Condition Standard
Read Less
Want to know what your home might be worth? Contact us for a FREE valuation!

Our team is ready to help you sell your home for the highest possible price ASAP

Bought with Zugell Jamison • RE/MAX Advantage Realty
GET MORE INFORMATION





