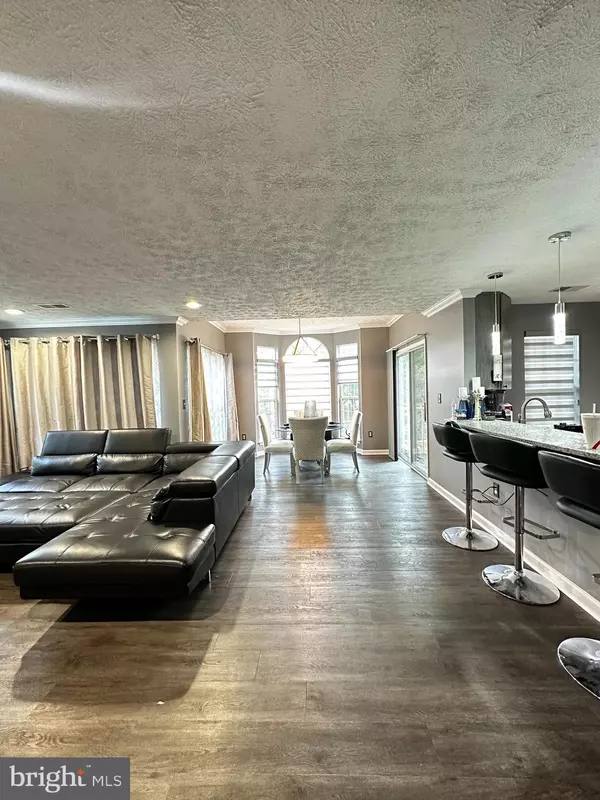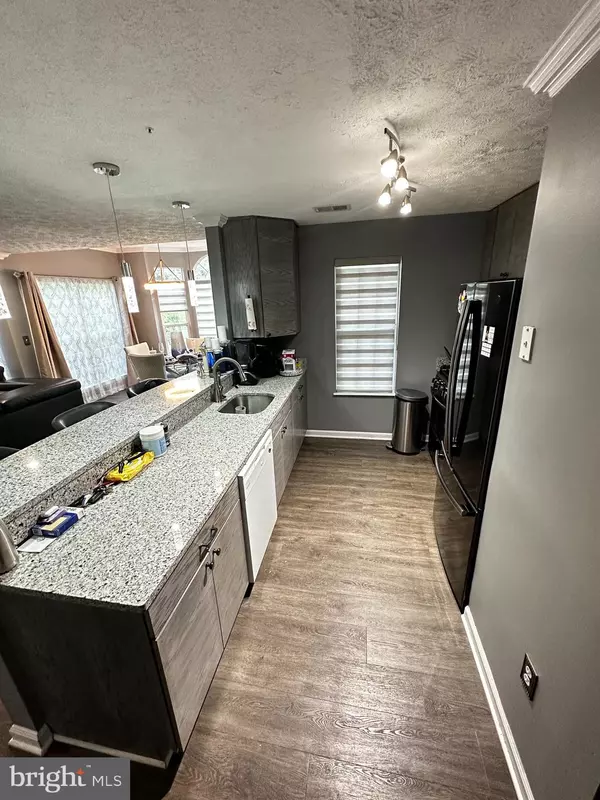$315,000
$300,000
5.0%For more information regarding the value of a property, please contact us for a free consultation.
15600 EVERGLADE LN #202 Bowie, MD 20716
2 Beds
2 Baths
1,055 SqFt
Key Details
Sold Price $315,000
Property Type Condo
Sub Type Condo/Co-op
Listing Status Sold
Purchase Type For Sale
Square Footage 1,055 sqft
Price per Sqft $298
Subdivision Bowie New Town
MLS Listing ID MDPG2077308
Sold Date 07/07/23
Style Unit/Flat
Bedrooms 2
Full Baths 2
Condo Fees $320/mo
HOA Y/N N
Abv Grd Liv Area 1,055
Originating Board BRIGHT
Year Built 1996
Annual Tax Amount $2,900
Tax Year 2022
Property Description
BEAUTIFUL, fully renovated 2 bedroom, 2 bathroom condo in sought after Bowie, MD. Newer, vinyl flooring throughout the home. Living room with cozy fireplace and custom recessed lighting. Custom recessed lighting in foyer and hallway. Newly remodeled bathrooms with custom lighting with bluetooth capability. Mirror in primary bathroom also has bluetooth capability. Newer HVAC (2019), new hot water heater with copper pipes/plumbing (March 2023), granite countertops in kitchen, soft close kitchen cabinets, all updated appliances. Custom window treatments. Move-in ready! Close to Route 50 and many major shopping centers. A short commute to Annapolis and convenient to BWI airport. Don't let this one slip away! *Sale is contingent upon the owner finding a new home. Owner is actively looking for new home.*
Location
State MD
County Prince Georges
Zoning U
Rooms
Other Rooms Living Room, Dining Room, Bedroom 2, Kitchen, Bedroom 1, Bathroom 2, Primary Bathroom
Main Level Bedrooms 2
Interior
Interior Features Ceiling Fan(s), Crown Moldings, Dining Area, Primary Bath(s), Recessed Lighting, Soaking Tub, Stall Shower, Upgraded Countertops, Walk-in Closet(s), Window Treatments
Hot Water Natural Gas
Cooling Central A/C
Flooring Luxury Vinyl Plank
Fireplaces Number 1
Fireplaces Type Gas/Propane, Mantel(s)
Equipment Built-In Microwave, Dishwasher, Disposal, Icemaker, Refrigerator, Stove, Washer/Dryer Stacked, Water Heater, Exhaust Fan, Stainless Steel Appliances
Furnishings No
Fireplace Y
Window Features Screens
Appliance Built-In Microwave, Dishwasher, Disposal, Icemaker, Refrigerator, Stove, Washer/Dryer Stacked, Water Heater, Exhaust Fan, Stainless Steel Appliances
Heat Source Natural Gas
Laundry Dryer In Unit, Washer In Unit
Exterior
Utilities Available Cable TV Available
Amenities Available Pool - Outdoor, Tot Lots/Playground
Water Access N
Accessibility None
Garage N
Building
Story 3
Unit Features Garden 1 - 4 Floors
Sewer Public Sewer
Water Public
Architectural Style Unit/Flat
Level or Stories 3
Additional Building Above Grade, Below Grade
Structure Type Dry Wall
New Construction N
Schools
Elementary Schools Northview
Middle Schools Benjamin Tasker
High Schools Bowie
School District Prince George'S County Public Schools
Others
Pets Allowed Y
HOA Fee Include Common Area Maintenance,Ext Bldg Maint,Lawn Maintenance,Pool(s),Snow Removal,Trash
Senior Community No
Tax ID 17073030806
Ownership Condominium
Acceptable Financing Cash, Conventional, VA
Listing Terms Cash, Conventional, VA
Financing Cash,Conventional,VA
Special Listing Condition Standard
Pets Allowed No Pet Restrictions
Read Less
Want to know what your home might be worth? Contact us for a FREE valuation!

Our team is ready to help you sell your home for the highest possible price ASAP

Bought with Walter T Barnett Jr. • Samson Properties
GET MORE INFORMATION





