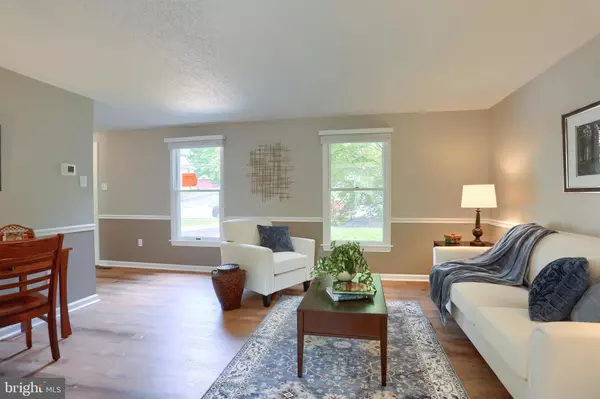$347,500
$349,900
0.7%For more information regarding the value of a property, please contact us for a free consultation.
301 JENNIFER DR Coatesville, PA 19320
3 Beds
3 Baths
1,802 SqFt
Key Details
Sold Price $347,500
Property Type Single Family Home
Sub Type Detached
Listing Status Sold
Purchase Type For Sale
Square Footage 1,802 sqft
Price per Sqft $192
Subdivision Hidden Forest
MLS Listing ID PACT2045898
Sold Date 07/06/23
Style Colonial
Bedrooms 3
Full Baths 2
Half Baths 1
HOA Fees $18/qua
HOA Y/N Y
Abv Grd Liv Area 1,526
Originating Board BRIGHT
Year Built 1987
Annual Tax Amount $5,591
Tax Year 2023
Lot Size 10,209 Sqft
Acres 0.23
Lot Dimensions 0.00 x 0.00
Property Description
Welcome to this lovely home in Hidden Forest. Upon entering you have a living room which flows into the light-filled dining room. The kitchen boasts granite counters, soft-close cabinets, subway tile and stainless appliances. There is a pretty eating area and a pantry. Sliding doors lead to the rear yard. The powder room and garage access complete this level. The upper floor has a large primary bedroom with fully tiled primary bathroom. Large windows overlook the treelined yard. There are two more bedrooms and a hall bath on this level. There is also a whole-house fan in the upstairs hallway which is great on those hot days. The basement includes a finished family room, laundry area and another storage/workout area. This house is close to all conveniences and roadways. The location can't be beat!
Location
State PA
County Chester
Area Caln Twp (10339)
Zoning R
Rooms
Other Rooms Living Room, Dining Room, Primary Bedroom, Bedroom 2, Bedroom 3, Kitchen, Family Room, Bathroom 2, Primary Bathroom
Basement Daylight, Full, Partially Finished
Interior
Interior Features Attic, Chair Railings, Carpet, Kitchen - Eat-In, Pantry, Upgraded Countertops
Hot Water Electric
Heating Heat Pump(s)
Cooling Central A/C
Flooring Carpet, Laminated
Equipment Dishwasher, Built-In Microwave, Stove
Appliance Dishwasher, Built-In Microwave, Stove
Heat Source Electric
Exterior
Parking Features Garage - Front Entry, Garage Door Opener, Inside Access
Garage Spaces 3.0
Water Access N
Roof Type Shingle
Accessibility None
Attached Garage 1
Total Parking Spaces 3
Garage Y
Building
Lot Description Backs to Trees
Story 2
Foundation Permanent
Sewer Public Sewer
Water Public
Architectural Style Colonial
Level or Stories 2
Additional Building Above Grade, Below Grade
New Construction N
Schools
School District Coatesville Area
Others
HOA Fee Include Insurance,Management
Senior Community No
Tax ID 39-03H-0056
Ownership Fee Simple
SqFt Source Assessor
Acceptable Financing Cash, Conventional, FHA, VA
Listing Terms Cash, Conventional, FHA, VA
Financing Cash,Conventional,FHA,VA
Special Listing Condition Standard
Read Less
Want to know what your home might be worth? Contact us for a FREE valuation!

Our team is ready to help you sell your home for the highest possible price ASAP

Bought with Gary A Mercer Sr. • KW Greater West Chester

GET MORE INFORMATION





