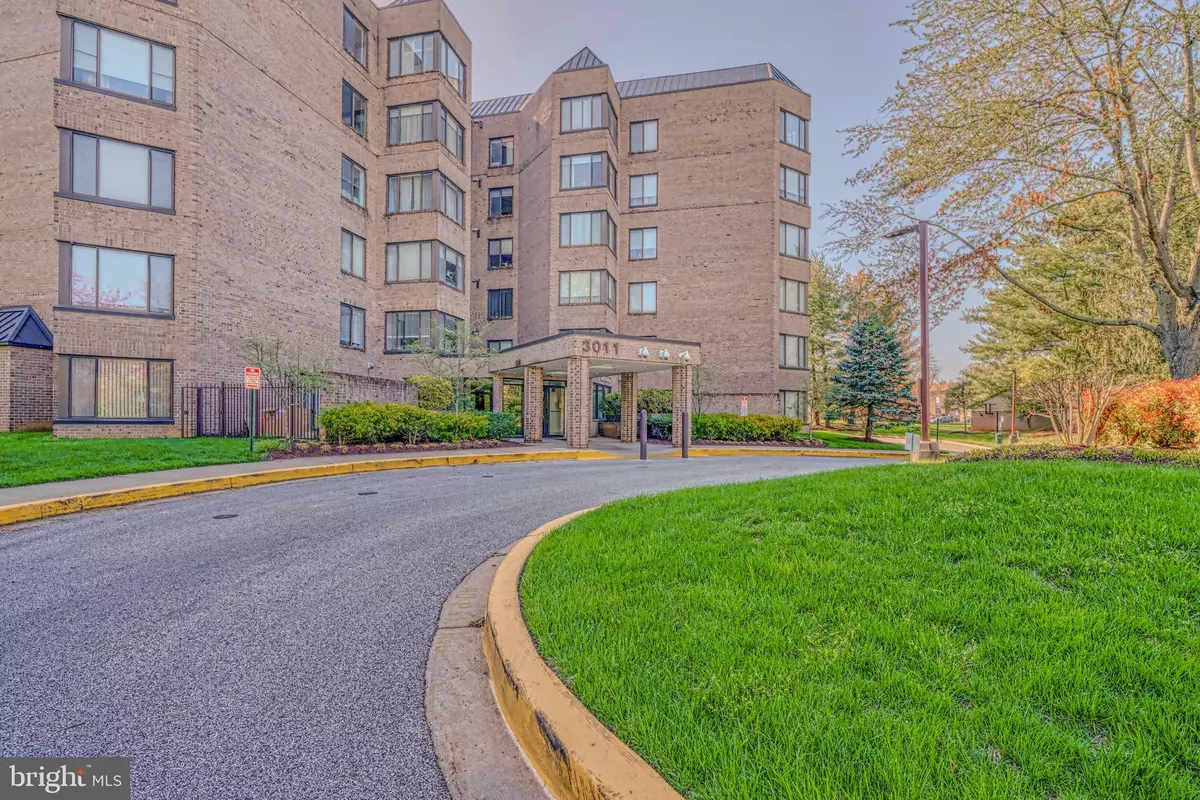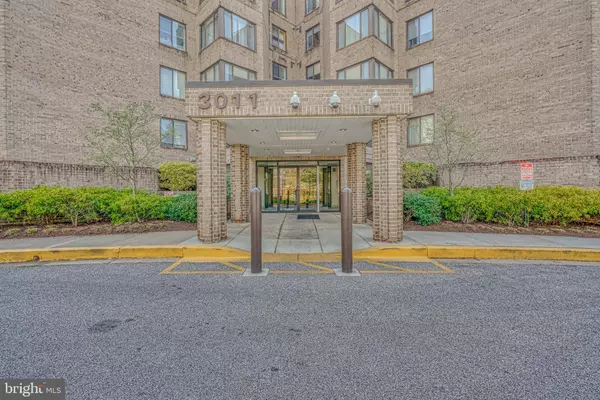$192,000
$205,000
6.3%For more information regarding the value of a property, please contact us for a free consultation.
3011 FALLSTAFF RD #505A Baltimore, MD 21209
2 Beds
2 Baths
1,662 SqFt
Key Details
Sold Price $192,000
Property Type Condo
Sub Type Condo/Co-op
Listing Status Sold
Purchase Type For Sale
Square Footage 1,662 sqft
Price per Sqft $115
Subdivision The Towers
MLS Listing ID MDBA2081774
Sold Date 07/05/23
Style Ranch/Rambler
Bedrooms 2
Full Baths 2
Condo Fees $680/mo
HOA Y/N N
Abv Grd Liv Area 1,662
Originating Board BRIGHT
Year Built 1988
Annual Tax Amount $2,927
Tax Year 2022
Property Description
**Now priced $20k less than the last unit sold. Make this unit brand new with paint colors, flooring and updates that suit your needs!**Bright and Cheery describes this 2 bedroom, 2 bath condo located on the 5th floor in The Towers. With over 1,600 sqft of comfortable living, this unit offers an abundance of space and loads of natural light. This kitchen will make you smile with the warm yellow walls, white cabinetry, blue and white checkered backsplash, geometric tile floor and fun wallpaper accent. Even more, you'll love cooking on the newer Maytag stainless steel double oven! Enjoy the spacious and open living room/dining room area perfect for entertaining your guests. You must peek behind the painting to find the “hidden” primary bedroom featuring two oversized walk-in closets and en-suite bath with double vanity, jacuzzi tub and separate shower. The laundry room is conveniently located within the unit and offers newer Whirlpool clothes washer and dryer, and a 50-gallon Rheem hot water heater, installed in 2018. This community offers 17 acres of beautiful green walking paths, a clubhouse with fitness room and party room, an outdoor pool, a tennis court, and a convenient location for easy walking. Sellers selling As-Is.
Location
State MD
County Baltimore City
Zoning R-5
Rooms
Other Rooms Living Room, Dining Room, Primary Bedroom, Bedroom 2, Kitchen, Foyer, Laundry
Main Level Bedrooms 2
Interior
Interior Features Kitchen - Table Space, Kitchen - Eat-In, Dining Area, Primary Bath(s), WhirlPool/HotTub, Recessed Lighting, Floor Plan - Open, Ceiling Fan(s), Elevator, Walk-in Closet(s)
Hot Water Electric
Heating Heat Pump(s)
Cooling Central A/C
Equipment Disposal, Dishwasher, Dryer, Refrigerator, Stove, Washer
Fireplace N
Window Features Double Pane,Screens
Appliance Disposal, Dishwasher, Dryer, Refrigerator, Stove, Washer
Heat Source Electric
Exterior
Amenities Available Swimming Pool, Tennis Courts, Fitness Center, Security, Exercise Room, Club House, Common Grounds, Elevator
Water Access N
Accessibility Elevator
Garage N
Building
Story 1
Unit Features Mid-Rise 5 - 8 Floors
Sewer Public Sewer
Water Public
Architectural Style Ranch/Rambler
Level or Stories 1
Additional Building Above Grade, Below Grade
Structure Type Dry Wall
New Construction N
Schools
School District Baltimore City Public Schools
Others
Pets Allowed Y
HOA Fee Include Pool(s),Ext Bldg Maint
Senior Community No
Tax ID 0327224325 037
Ownership Condominium
Security Features Intercom,Main Entrance Lock
Special Listing Condition Standard
Pets Allowed Size/Weight Restriction
Read Less
Want to know what your home might be worth? Contact us for a FREE valuation!

Our team is ready to help you sell your home for the highest possible price ASAP

Bought with NON MEMBER • Non Subscribing Office
GET MORE INFORMATION





