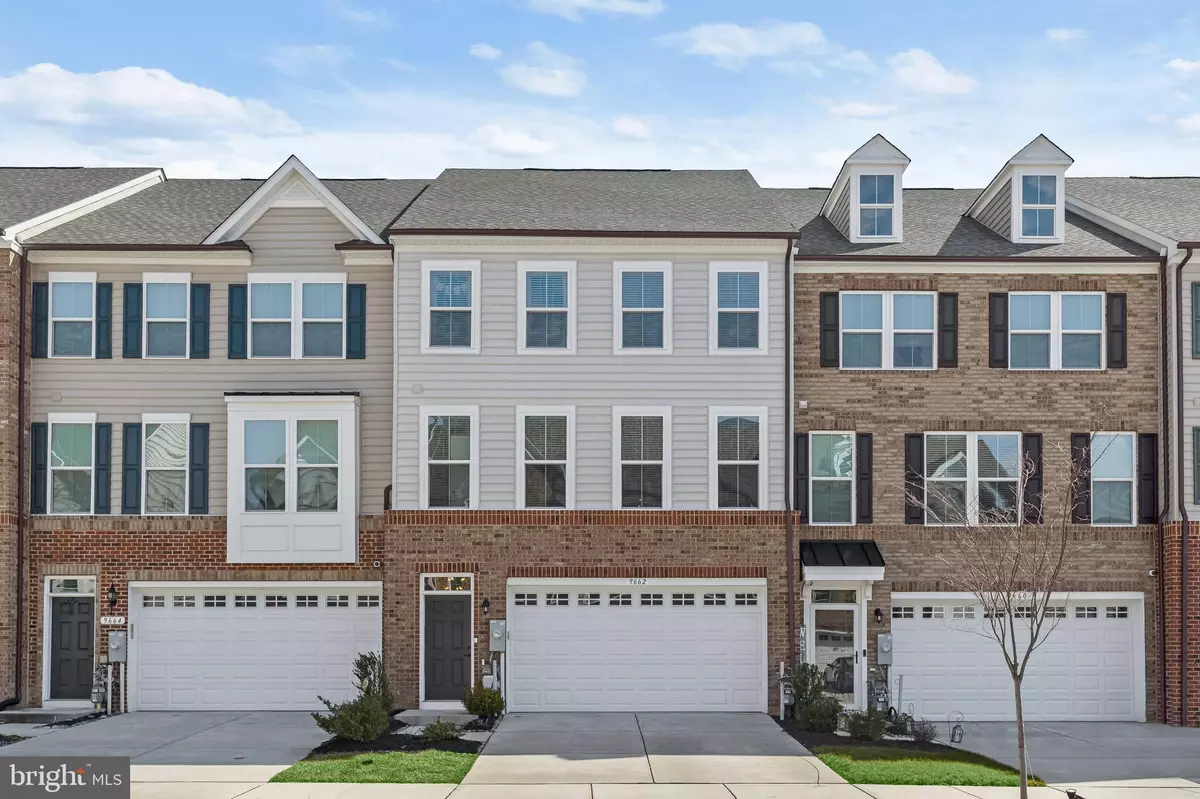$522,500
$500,000
4.5%For more information regarding the value of a property, please contact us for a free consultation.
9662 JULIA LN Owings Mills, MD 21117
4 Beds
4 Baths
2,790 SqFt
Key Details
Sold Price $522,500
Property Type Townhouse
Sub Type Interior Row/Townhouse
Listing Status Sold
Purchase Type For Sale
Square Footage 2,790 sqft
Price per Sqft $187
Subdivision Ballard Green
MLS Listing ID MDBC2065876
Sold Date 07/03/23
Style Colonial
Bedrooms 4
Full Baths 3
Half Baths 1
HOA Fees $105/mo
HOA Y/N Y
Abv Grd Liv Area 2,790
Originating Board BRIGHT
Year Built 2018
Annual Tax Amount $5,146
Tax Year 2022
Lot Size 2,047 Sqft
Acres 0.05
Property Description
The largest model in the neighborhood, this absolutely remarkable like-new turnkey four bedroom townhome in the sought-after Ballard Green neighborhood showcases sun-drenched windows, tall ceilings, updated lighting fixtures and spectacular details throughout. The main level highlights a modern open-concept floor plan with hardwood floors, a neutral color theme and a speaker system in the ceiling. Prepare your favorite meals in the exquisite kitchen that is fully equipped with stainless steel appliances including an upgraded refrigerator, gas cooktop and double wall oven, quartz countertops, tile backsplash, 42” cabinets, pantry and massive center island. Off the kitchen is a convenient office nook with a desk and the dining room is spacious enough for entertaining guests with access to the oversized deck with outdoor speakers. Kick your feet up and relax in the light-filled living room area that can accommodate any size gathering. Upstairs, the primary bedroom suite awaits with a large walk-in closet, views of the woods and a luxurious private bathroom adorned with a dual-vanity and a glass-enclosed walk-in tile shower with double shower heads. Another two bedrooms, a second full bathroom and a custom laundry closet complete the upper level. The finished lower level provides access to the two-car garage with custom shelving, a third full bathroom and an expansive fourth bedroom with doors to the rear yard that backs to trees. Brand new high-end, hypoallergenic carpet carpet on the top and lower levels with transferable 25 year warranty to the buyer. Garage door opener just replaced it and has a three year warranty. Energy-efficient tankless water heater, wooden privacy blinds throughout, upgraded counters and cabinets in the kitchen and all bathrooms and hardwood floors throughout the main floor and all stairways. Enjoy the excellent community amenities including a club house, outdoor pool, playground and a wonderful location close to an array of restaurants, shopping and entertainment options.
Location
State MD
County Baltimore
Zoning R
Rooms
Other Rooms Living Room, Dining Room, Primary Bedroom, Bedroom 2, Bedroom 3, Bedroom 4, Kitchen, Laundry
Interior
Interior Features Breakfast Area, Carpet, Dining Area, Floor Plan - Open, Kitchen - Eat-In, Kitchen - Gourmet, Kitchen - Island, Pantry, Primary Bath(s), Recessed Lighting, Sound System, Sprinkler System, Stall Shower, Tub Shower, Upgraded Countertops, Walk-in Closet(s), Wood Floors
Hot Water Natural Gas, Tankless
Heating Central, Forced Air, Programmable Thermostat
Cooling Central A/C, Programmable Thermostat
Flooring Carpet, Ceramic Tile, Hardwood
Equipment Built-In Microwave, Cooktop, Dishwasher, Disposal, Dryer - Front Loading, Energy Efficient Appliances, Exhaust Fan, Icemaker, Oven - Double, Oven - Wall, Refrigerator, Stainless Steel Appliances, Washer - Front Loading, Water Dispenser, Water Heater - Tankless
Furnishings No
Fireplace N
Window Features Double Hung,Double Pane,Energy Efficient,Insulated,Screens,Transom,Vinyl Clad
Appliance Built-In Microwave, Cooktop, Dishwasher, Disposal, Dryer - Front Loading, Energy Efficient Appliances, Exhaust Fan, Icemaker, Oven - Double, Oven - Wall, Refrigerator, Stainless Steel Appliances, Washer - Front Loading, Water Dispenser, Water Heater - Tankless
Heat Source Natural Gas
Laundry Has Laundry, Upper Floor, Dryer In Unit, Washer In Unit
Exterior
Exterior Feature Deck(s)
Parking Features Additional Storage Area, Built In, Covered Parking, Garage - Front Entry, Garage Door Opener, Inside Access
Garage Spaces 6.0
Water Access N
View Garden/Lawn, Trees/Woods
Roof Type Asphalt,Shingle
Accessibility 2+ Access Exits, Doors - Lever Handle(s), Other
Porch Deck(s)
Attached Garage 2
Total Parking Spaces 6
Garage Y
Building
Lot Description Backs to Trees, Landscaping, Level, Premium, Rear Yard
Story 3
Foundation Slab
Sewer Public Sewer
Water Public
Architectural Style Colonial
Level or Stories 3
Additional Building Above Grade, Below Grade
Structure Type 9'+ Ceilings,Dry Wall,High
New Construction N
Schools
Elementary Schools Lyons Mill
Middle Schools Deer Park Middle Magnet School
High Schools New Town
School District Baltimore County Public Schools
Others
Senior Community No
Tax ID 04022500013272
Ownership Fee Simple
SqFt Source Assessor
Security Features Fire Detection System,Main Entrance Lock,Security System,Smoke Detector,Sprinkler System - Indoor
Special Listing Condition Standard
Read Less
Want to know what your home might be worth? Contact us for a FREE valuation!

Our team is ready to help you sell your home for the highest possible price ASAP

Bought with Safari N Charles • Legacy Builders Realty, LLC
GET MORE INFORMATION





