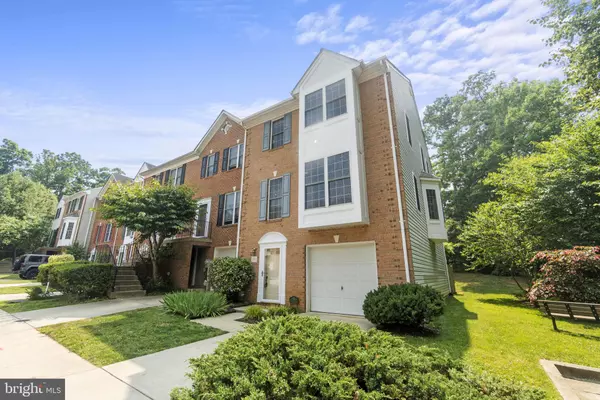$450,000
$450,000
For more information regarding the value of a property, please contact us for a free consultation.
1400 PEREGRINE PATH Arnold, MD 21012
3 Beds
4 Baths
2,184 SqFt
Key Details
Sold Price $450,000
Property Type Condo
Sub Type Condo/Co-op
Listing Status Sold
Purchase Type For Sale
Square Footage 2,184 sqft
Price per Sqft $206
Subdivision Falcon Crest
MLS Listing ID MDAA2061518
Sold Date 06/30/23
Style Traditional
Bedrooms 3
Full Baths 2
Half Baths 2
Condo Fees $140/mo
HOA Y/N N
Abv Grd Liv Area 2,184
Originating Board BRIGHT
Year Built 1998
Annual Tax Amount $3,848
Tax Year 2022
Property Description
Welcome to 1400 Peregrine Path! This charming end-unit townhome is located at the bottom of a quiet, dead-end street, ensuring limited traffic and a peaceful environment. The Falcon Crest community is districted to highly sought-after Broadneck schools. Convenience is key with this property. Sandy Point Beach and the Bay Bridge are just a 7-minute drive, providing easy access for summer relaxation and recreation. Additionally, the home's proximity to Route 50 offers direct commutes to both Annapolis and Washington, D.C. This home has undergone some renovations in the past month, including a brand new hot water heater, new countertops, a sink and faucet in the kitchen, and a fresh coat of paint throughout. Step inside to the main entry level which boasts additional living space separate from the main living area, complete with built-in cabinetry and a desk, perfect for a home office or study area. This level also features an additional half bath, interior access to the garage to provide ease and functionality, and a private patio space that is fenced-in to offer a peaceful retreat, perfect for outdoor enjoyment and entertaining. Moving upstairs, you'll find the main living area and a spacious kitchen with ample cabinet space, so all your storage needs are met. Stepping to the top level, the primary bedroom offers two spacious closets and an ensuite bath, equipped with a large soaking tub and a walk-in shower. Across the two upper levels, you'll notice the abundance of natural light that fills rooms, thanks to the surrounding windows. Don't miss the opportunity to make this end-unit townhome your new home. It's desirable location and functional living spaces make it a wonderful place to call your own.
Location
State MD
County Anne Arundel
Zoning R15
Interior
Interior Features Built-Ins, Carpet, Ceiling Fan(s), Dining Area, Family Room Off Kitchen, Primary Bath(s), Kitchen - Table Space, Recessed Lighting, Stall Shower, Tub Shower
Hot Water Natural Gas
Heating Forced Air
Cooling Central A/C, Ceiling Fan(s)
Fireplaces Number 1
Equipment Built-In Microwave, Dishwasher, Dryer, Exhaust Fan, Microwave, Oven - Single, Refrigerator, Stove, Washer
Fireplace Y
Window Features Bay/Bow
Appliance Built-In Microwave, Dishwasher, Dryer, Exhaust Fan, Microwave, Oven - Single, Refrigerator, Stove, Washer
Heat Source Natural Gas
Laundry Has Laundry, Main Floor
Exterior
Exterior Feature Patio(s)
Parking Features Garage - Front Entry, Built In, Inside Access
Garage Spaces 2.0
Fence Rear
Amenities Available Common Grounds
Water Access N
Accessibility None
Porch Patio(s)
Attached Garage 1
Total Parking Spaces 2
Garage Y
Building
Story 3
Foundation Permanent
Sewer Public Sewer
Water Public
Architectural Style Traditional
Level or Stories 3
Additional Building Above Grade, Below Grade
New Construction N
Schools
Elementary Schools Broadneck
Middle Schools Magothy River
High Schools Broadneck
School District Anne Arundel County Public Schools
Others
Pets Allowed Y
HOA Fee Include Common Area Maintenance,Snow Removal,Lawn Maintenance
Senior Community No
Tax ID 020326290098331
Ownership Condominium
Special Listing Condition Standard
Pets Allowed Dogs OK, Cats OK
Read Less
Want to know what your home might be worth? Contact us for a FREE valuation!

Our team is ready to help you sell your home for the highest possible price ASAP

Bought with Jessica L Verde • CENTURY 21 New Millennium
GET MORE INFORMATION





