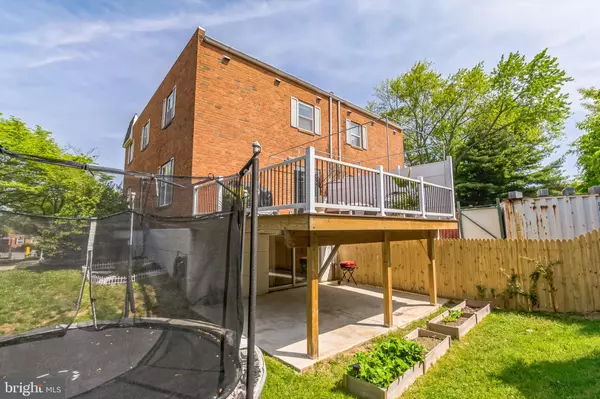$450,000
$439,900
2.3%For more information regarding the value of a property, please contact us for a free consultation.
111 RENNARD TER Philadelphia, PA 19116
3 Beds
3 Baths
1,732 SqFt
Key Details
Sold Price $450,000
Property Type Single Family Home
Sub Type Twin/Semi-Detached
Listing Status Sold
Purchase Type For Sale
Square Footage 1,732 sqft
Price per Sqft $259
Subdivision Somerton
MLS Listing ID PAPH2234100
Sold Date 06/30/23
Style Colonial
Bedrooms 3
Full Baths 2
Half Baths 1
HOA Y/N N
Abv Grd Liv Area 1,732
Originating Board BRIGHT
Year Built 1969
Annual Tax Amount $4,241
Tax Year 2022
Lot Size 3,801 Sqft
Acres 0.09
Lot Dimensions 36.00 x 100.00
Property Description
Welcome to the beautiful 3 bedroom, 2.5 bath fully renovated Georgetown twin situated on a
nice cul-de-sac in Rennard Terrace. The first floor features a spacious Family Room, Dining Room,
Eat-In Kitchen which leads you to the deck that was built in 2022. The second floor features a Master
Suite with three spacious closets and a Master Bathroom plus 2 more spacious Bedrooms and
a Bathroom. Walk-out Lower Level features a Great Room with a glass door exit that leads to a
nice size covered porch that overlooks a beautiful and very private fenced-in backyard, Laundry
Room with access to a one-car Garage. The roof was meticulously maintained and has no
issues, the HVAC system is in good working condition. The house is very bright and clean, no
leaks or water exposures. Conveniently located to schools, shopping, restaurants, parks, train
station, and public transportation. Includes New LG Washer and Dryer(2022)
Location
State PA
County Philadelphia
Area 19116 (19116)
Zoning RSA2
Rooms
Main Level Bedrooms 3
Interior
Interior Features Breakfast Area, Carpet, Ceiling Fan(s), Kitchen - Eat-In, Primary Bath(s), Pantry
Hot Water Natural Gas
Heating Forced Air
Cooling Central A/C
Flooring Hardwood, Ceramic Tile
Heat Source Natural Gas
Exterior
Parking Features Garage - Front Entry, Inside Access
Garage Spaces 1.0
Water Access N
Roof Type Pitched
Accessibility None
Attached Garage 1
Total Parking Spaces 1
Garage Y
Building
Story 3
Foundation Slab
Sewer Public Sewer
Water Public
Architectural Style Colonial
Level or Stories 3
Additional Building Above Grade, Below Grade
Structure Type Dry Wall,High
New Construction N
Schools
School District The School District Of Philadelphia
Others
Senior Community No
Tax ID 582285300
Ownership Fee Simple
SqFt Source Assessor
Acceptable Financing Conventional, Cash
Listing Terms Conventional, Cash
Financing Conventional,Cash
Special Listing Condition Standard
Read Less
Want to know what your home might be worth? Contact us for a FREE valuation!

Our team is ready to help you sell your home for the highest possible price ASAP

Bought with Alia Asanova • Keller Williams Real Estate Tri-County

GET MORE INFORMATION





