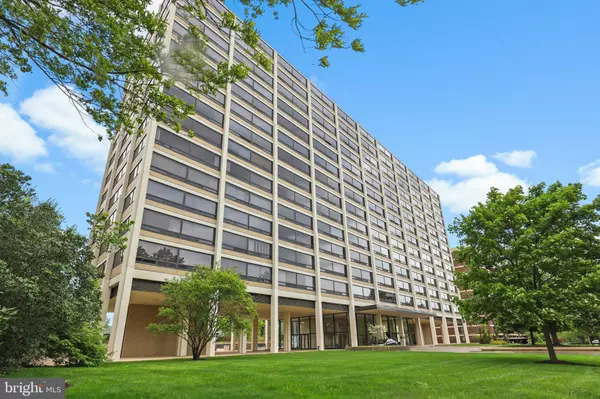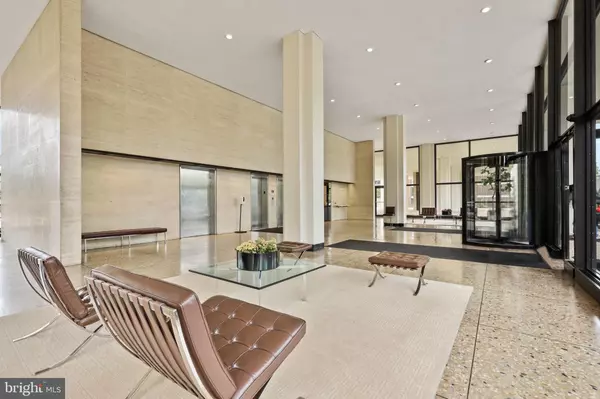$157,000
$157,000
For more information regarding the value of a property, please contact us for a free consultation.
4000 N CHARLES ST #605 Baltimore, MD 21218
1 Bed
1 Bath
830 SqFt
Key Details
Sold Price $157,000
Property Type Condo
Sub Type Condo/Co-op
Listing Status Sold
Purchase Type For Sale
Square Footage 830 sqft
Price per Sqft $189
Subdivision Tuscany-Canterbury
MLS Listing ID MDBA2085198
Sold Date 06/30/23
Style Contemporary
Bedrooms 1
Full Baths 1
Condo Fees $816/mo
HOA Y/N N
Abv Grd Liv Area 830
Originating Board BRIGHT
Year Built 1964
Annual Tax Amount $2,827
Tax Year 2022
Property Description
When you enter this iconic mid-century masterpiece, you will be greeted by a door person and 24-hour concierge. The beauty and natural light continue when you enter this modern zen condo. End your days gazing at sunsets from your wall-to-wall windows or look down and admire the community pool and lush common grounds. Custom blinds are included along with a 3x3 storage locker in the building. The Highfield House is 1 mile or less from Loyola University, Notre Dame of MD University, and Johns Hopkins University, and 15 minutes from downtown Baltimore. Eat, shop, and play in Hampden or at The Rotunda which are minutes away from your doorstep. If your goal is to live a carefree lifestyle and you adore live plants, this zen oasis is for you! Garage parking is available for a monthly fee.
Location
State MD
County Baltimore City
Zoning R-9
Rooms
Other Rooms Living Room, Dining Room, Bedroom 1
Main Level Bedrooms 1
Interior
Interior Features Dining Area, Entry Level Bedroom, Floor Plan - Open, Kitchen - Galley, Bathroom - Tub Shower, Upgraded Countertops, Window Treatments
Hot Water Natural Gas
Heating Wall Unit, Forced Air
Cooling Central A/C, Wall Unit
Flooring Ceramic Tile, Wood
Equipment Dishwasher, Disposal, Oven/Range - Gas, Refrigerator
Fireplace N
Appliance Dishwasher, Disposal, Oven/Range - Gas, Refrigerator
Heat Source Natural Gas
Laundry Common
Exterior
Utilities Available Electric Available, Natural Gas Available, Sewer Available, Water Available
Amenities Available Common Grounds, Elevator, Exercise Room, Laundry Facilities, Pool - Outdoor, Concierge
Water Access N
View Garden/Lawn, Trees/Woods, City
Accessibility Elevator
Garage N
Building
Story 1
Unit Features Hi-Rise 9+ Floors
Sewer Public Sewer
Water Public
Architectural Style Contemporary
Level or Stories 1
Additional Building Above Grade, Below Grade
New Construction N
Schools
School District Baltimore City Public Schools
Others
Pets Allowed N
HOA Fee Include Air Conditioning,Custodial Services Maintenance,Ext Bldg Maint,Gas,Heat,Pool(s),Snow Removal,Trash,Water,Sewer,Insurance,Reserve Funds,Lawn Maintenance,Management
Senior Community No
Tax ID 0312013695B122
Ownership Condominium
Acceptable Financing Conventional
Listing Terms Conventional
Financing Conventional
Special Listing Condition Standard
Read Less
Want to know what your home might be worth? Contact us for a FREE valuation!

Our team is ready to help you sell your home for the highest possible price ASAP

Bought with Eric Elton • Cummings & Co. Realtors

GET MORE INFORMATION





