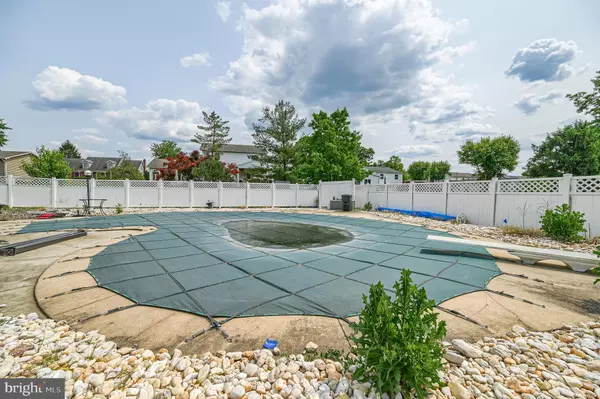$375,500
$375,000
0.1%For more information regarding the value of a property, please contact us for a free consultation.
1940 NORMANDIE DR York, PA 17408
4 Beds
4 Baths
4,196 SqFt
Key Details
Sold Price $375,500
Property Type Single Family Home
Sub Type Detached
Listing Status Sold
Purchase Type For Sale
Square Footage 4,196 sqft
Price per Sqft $89
Subdivision None Available
MLS Listing ID PAYK2042084
Sold Date 06/29/23
Style Raised Ranch/Rambler
Bedrooms 4
Full Baths 4
HOA Y/N N
Abv Grd Liv Area 3,476
Originating Board BRIGHT
Year Built 1980
Annual Tax Amount $8,200
Tax Year 2022
Lot Size 0.690 Acres
Acres 0.69
Property Description
Imagine sitting by the pool all summer! Well this wonderful home in West Manchester Township, West York SD could just make that dream a reality! Do you also need space for additional family members, perhaps an in-law quarters? This home has that too! In addition to all that, the home has 4 Bedrooms, 4 full baths which includes an amazing primary ensuite with its own exit to the wrap around deck overlooking the pool! But wait there is more, would you love a nice size level yard that is fenced in for pets and children, say no more! This home has that too! Don't walk, but run to see this amazing home with so much to offer!
Location
State PA
County York
Area West Manchester Twp (15251)
Zoning RESIDENTIAL
Direction North
Rooms
Other Rooms Living Room, Dining Room, Primary Bedroom, Bedroom 2, Bedroom 3, Bedroom 4, Kitchen, Family Room, Bathroom 1, Bathroom 2, Bathroom 3, Primary Bathroom
Basement Fully Finished, Heated, Walkout Level
Main Level Bedrooms 4
Interior
Interior Features Attic, Breakfast Area, Double/Dual Staircase, Family Room Off Kitchen, Kitchen - Island, 2nd Kitchen, Primary Bath(s), Recessed Lighting, Stove - Wood
Hot Water 60+ Gallon Tank
Heating Forced Air
Cooling Central A/C
Flooring Hardwood, Ceramic Tile
Fireplaces Number 3
Fireplaces Type Gas/Propane, Wood, Fireplace - Glass Doors
Equipment Built-In Microwave, Dishwasher, Disposal, Microwave, Oven/Range - Electric, Oven/Range - Gas, Refrigerator, Water Heater
Fireplace Y
Appliance Built-In Microwave, Dishwasher, Disposal, Microwave, Oven/Range - Electric, Oven/Range - Gas, Refrigerator, Water Heater
Heat Source Natural Gas
Laundry Basement, Hookup
Exterior
Exterior Feature Wrap Around, Deck(s), Patio(s), Porch(es)
Parking Features Basement Garage, Garage - Side Entry, Garage Door Opener, Inside Access
Garage Spaces 6.0
Fence Chain Link
Pool In Ground
Utilities Available Cable TV, Water Available, Electric Available, Natural Gas Available, Phone
Water Access N
View Street
Roof Type Asphalt
Accessibility None
Porch Wrap Around, Deck(s), Patio(s), Porch(es)
Attached Garage 2
Total Parking Spaces 6
Garage Y
Building
Lot Description Additional Lot(s), Level
Story 1
Foundation Block
Sewer Public Sewer
Water Public
Architectural Style Raised Ranch/Rambler
Level or Stories 1
Additional Building Above Grade, Below Grade
New Construction N
Schools
Elementary Schools Wallace
Middle Schools West York Area
High Schools West York Area
School District West York Area
Others
Senior Community No
Tax ID 51-000-26-0081-00-00000
Ownership Fee Simple
SqFt Source Estimated
Security Features Security System
Special Listing Condition Standard
Read Less
Want to know what your home might be worth? Contact us for a FREE valuation!

Our team is ready to help you sell your home for the highest possible price ASAP

Bought with Jennifer Clemens • Berkshire Hathaway HomeServices Homesale Realty
GET MORE INFORMATION





