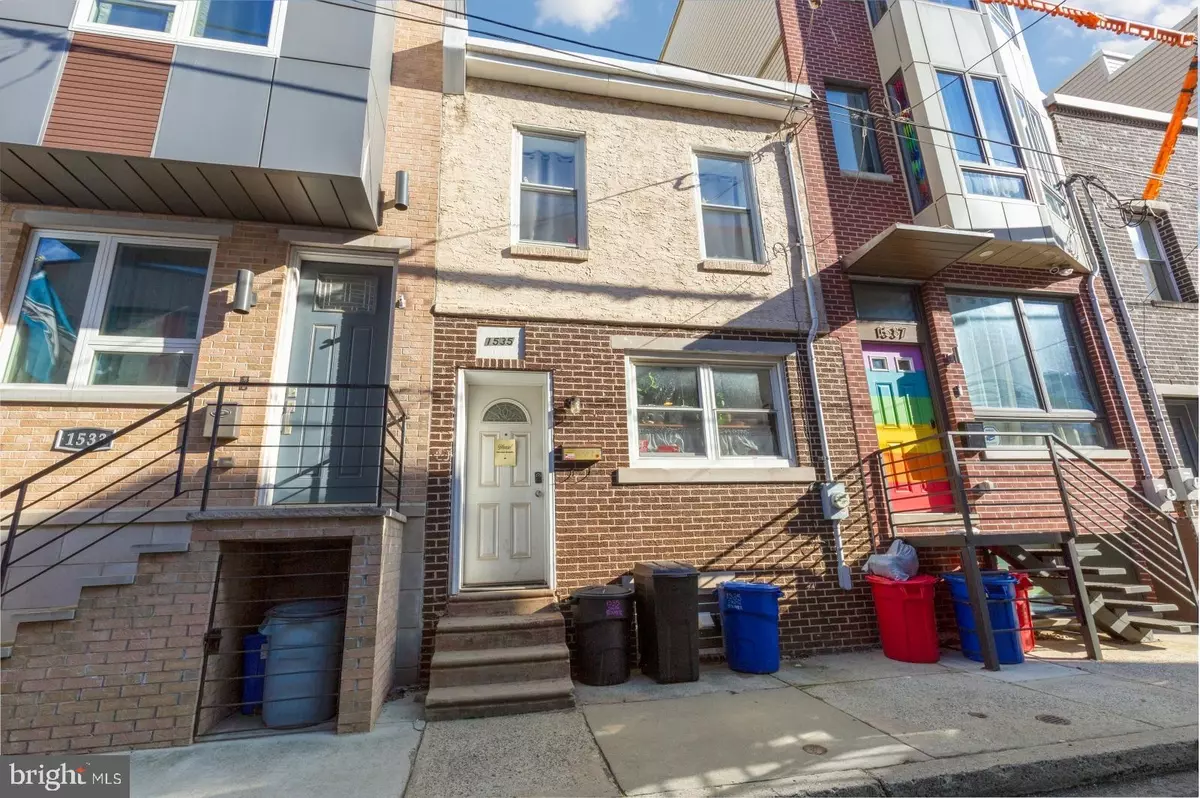$217,500
$224,000
2.9%For more information regarding the value of a property, please contact us for a free consultation.
1535 S BOUVIER ST Philadelphia, PA 19146
2 Beds
2 Baths
910 SqFt
Key Details
Sold Price $217,500
Property Type Townhouse
Sub Type Interior Row/Townhouse
Listing Status Sold
Purchase Type For Sale
Square Footage 910 sqft
Price per Sqft $239
Subdivision Newbold
MLS Listing ID PAPH2216820
Sold Date 06/29/23
Style Straight Thru
Bedrooms 2
Full Baths 1
Half Baths 1
HOA Y/N N
Abv Grd Liv Area 910
Originating Board BRIGHT
Year Built 1923
Annual Tax Amount $2,249
Tax Year 2022
Lot Size 700 Sqft
Acres 0.02
Lot Dimensions 14.00 x 50.00
Property Description
Located on a quiet street in South Philadelphia, 1535 S. Bouvier Street is ready for you to make it home! With 2 spacious bedrooms, 1.5 bathrooms, a nice patio, and updated features, this is not one you want to miss. Enter the front door into the open-concept living room, dining room, kitchen. Hardwood floors run the length of the house for a seamless modern look. The living room allows for a variety of furniture setups and has a large raised rectangular window so natural light streams through. There is an area that nicely accommodates a dining table. The kitchen is very spacious with granite countertops, tons of upper and lower cabinetry and modern appliances including dishwasher, gas range/stove, built-in microwave, and refrigerator. There's tons of prep-space making this a kitchen for the chef in us all. Across from the kitchen is the half bathroom with porcelain pedestal sink and tile flooring. Through the back door, there is a spacious patio with privacy fence & greenery! The perfect place to get some air, let the dog run around, and work on your green thumb. The basement is a great space for storage & houses the washer/dryer. Upstairs, there are 2 roomy bedrooms at the front and back of the house, both with closet space, windows for light & air, and fit queen-sized beds+. The primary bathroom is in the middle of these rooms and has 2 sinks, exhaust fan, and a tiled tub/shower with a pretty tile surround. With a walk score of 91, a transit score of 76, and a bike score of 87, this house is located in the middle of everything. Take a walk to Caffe Ida, Second District Brewing, or Girard Park. Easy access to 76, walkable to the Broad Street Line, and plenty of bus routes. Schedule your showing today!
Location
State PA
County Philadelphia
Area 19146 (19146)
Zoning RSA5
Rooms
Other Rooms Living Room, Dining Room, Primary Bedroom, Kitchen, Bedroom 1, Primary Bathroom, Half Bath
Basement Other
Interior
Hot Water Natural Gas
Heating Forced Air
Cooling Central A/C
Equipment Dishwasher, Refrigerator, Oven/Range - Gas, Built-In Microwave, Washer, Dryer
Appliance Dishwasher, Refrigerator, Oven/Range - Gas, Built-In Microwave, Washer, Dryer
Heat Source Natural Gas
Laundry Basement, Dryer In Unit, Has Laundry, Lower Floor, Washer In Unit
Exterior
Water Access N
Accessibility None
Garage N
Building
Story 2
Foundation Permanent
Sewer Public Sewer
Water Public
Architectural Style Straight Thru
Level or Stories 2
Additional Building Above Grade, Below Grade
New Construction N
Schools
School District The School District Of Philadelphia
Others
Senior Community No
Tax ID 365233800
Ownership Fee Simple
SqFt Source Assessor
Special Listing Condition Standard
Read Less
Want to know what your home might be worth? Contact us for a FREE valuation!

Our team is ready to help you sell your home for the highest possible price ASAP

Bought with Nancy S. Trachtenberg • Compass RE
GET MORE INFORMATION





