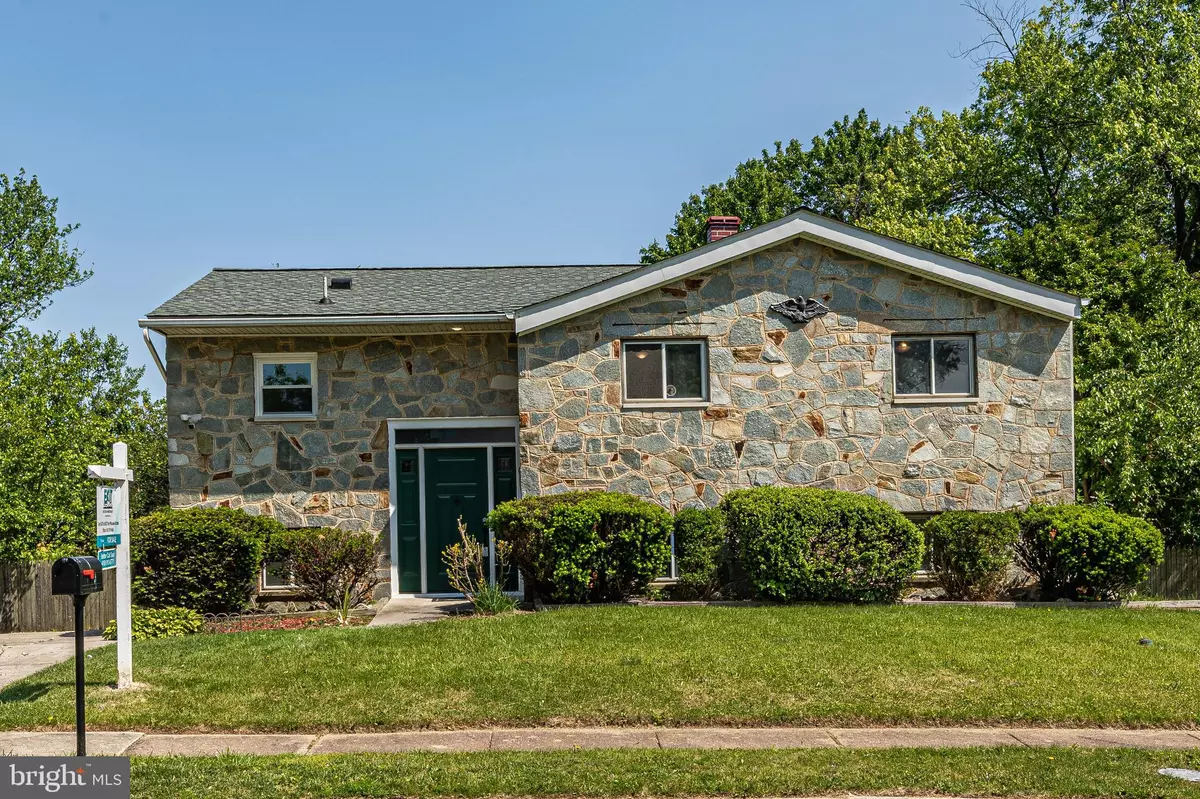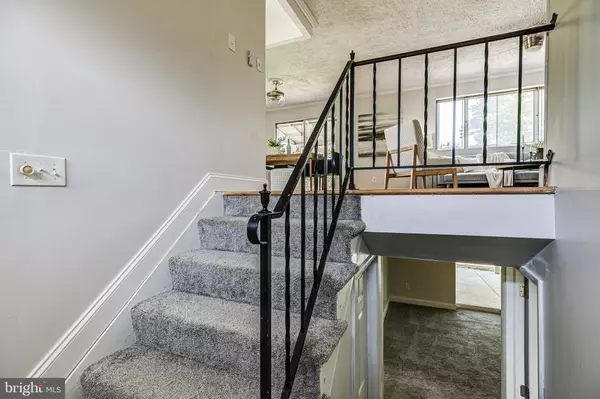$340,000
$339,900
For more information regarding the value of a property, please contact us for a free consultation.
5531 LANHAM WAY Baltimore, MD 21206
5 Beds
2 Baths
1,772 SqFt
Key Details
Sold Price $340,000
Property Type Single Family Home
Sub Type Detached
Listing Status Sold
Purchase Type For Sale
Square Footage 1,772 sqft
Price per Sqft $191
Subdivision Blackthorn
MLS Listing ID MDBC2065144
Sold Date 06/29/23
Style Split Foyer
Bedrooms 5
Full Baths 2
HOA Y/N N
Abv Grd Liv Area 1,072
Originating Board BRIGHT
Year Built 1963
Annual Tax Amount $3,220
Tax Year 2023
Lot Size 0.309 Acres
Acres 0.31
Lot Dimensions 1.00 x
Property Description
Welcome home to this charming split-level beauty located in the Blackthorn neighborhood. As you enter this remarkable home, you are greeted with a split-level concept that boasts five sizable bedrooms and two full bathrooms. This home speaks comfort and elegance, featuring a brand new kitchen with high-end appliances and beautiful hardwood floors that lead out to a nice sized deck off the dining room. The large windows flood the space with natural light. The modern light fixtures and countless other recent updates add an extra touch of elegance to the space, making it perfect for entertaining family and friends. Looking for additional living space or a recreational area? Look no further, as this home comes equipped with a large fully finished lower level with a walk-out and two of the five bedrooms. The connection for a second laundry in the utility room further enhances the home’s practicality, making laundry days a breeze! This home sits on a nice size yard with a two-car driveway, providing ample parking and a great outdoor space perfect for enjoying the sun and summer breeze. The Roof, HVAC and Water heater have all been recently replaced. Don’t wait, schedule your tour today and discover what the Blackthorn neighborhood has to offer – your dream home awaits!
Location
State MD
County Baltimore
Zoning R
Rooms
Basement Full, Fully Finished, Heated, Interior Access, Outside Entrance, Rear Entrance, Sump Pump, Walkout Level
Main Level Bedrooms 3
Interior
Interior Features Carpet, Ceiling Fan(s), Combination Dining/Living, Dining Area, Floor Plan - Open, Wood Floors
Hot Water Natural Gas
Heating Central
Cooling Ceiling Fan(s), Central A/C
Flooring Carpet, Hardwood
Equipment Dryer, Refrigerator, Washer, Built-In Microwave, Dishwasher, Disposal, Oven - Single, Stainless Steel Appliances
Fireplace N
Appliance Dryer, Refrigerator, Washer, Built-In Microwave, Dishwasher, Disposal, Oven - Single, Stainless Steel Appliances
Heat Source Natural Gas
Laundry Lower Floor
Exterior
Garage Spaces 2.0
Fence Rear
Water Access N
Accessibility Other
Total Parking Spaces 2
Garage N
Building
Lot Description Front Yard, No Thru Street, Rear Yard
Story 2
Foundation Other
Sewer Public Sewer
Water Public
Architectural Style Split Foyer
Level or Stories 2
Additional Building Above Grade, Below Grade
New Construction N
Schools
School District Baltimore County Public Schools
Others
Pets Allowed Y
Senior Community No
Tax ID 04141413027390
Ownership Ground Rent
SqFt Source Assessor
Special Listing Condition Standard
Pets Allowed No Pet Restrictions
Read Less
Want to know what your home might be worth? Contact us for a FREE valuation!

Our team is ready to help you sell your home for the highest possible price ASAP

Bought with Randy Pomfrey • Cummings & Co. Realtors

GET MORE INFORMATION





