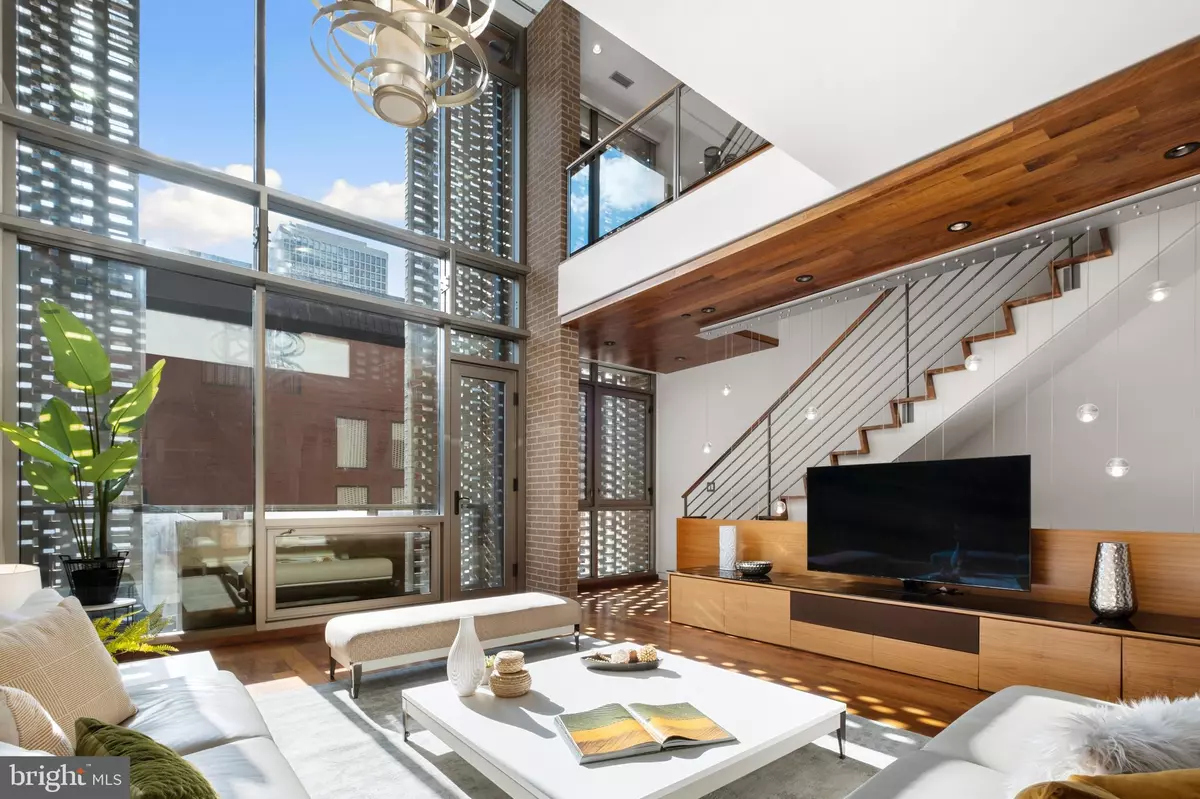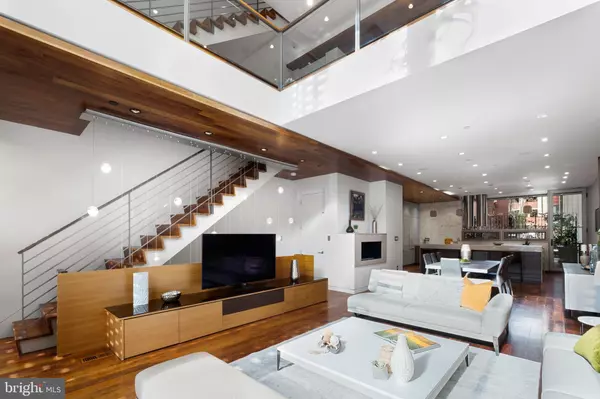$2,525,000
$2,575,000
1.9%For more information regarding the value of a property, please contact us for a free consultation.
113 WALNUT ST Philadelphia, PA 19106
4 Beds
7 Baths
5,000 SqFt
Key Details
Sold Price $2,525,000
Property Type Townhouse
Sub Type Interior Row/Townhouse
Listing Status Sold
Purchase Type For Sale
Square Footage 5,000 sqft
Price per Sqft $505
Subdivision Society Hill
MLS Listing ID PAPH2196262
Sold Date 06/29/23
Style Other
Bedrooms 4
Full Baths 5
Half Baths 2
HOA Y/N N
Abv Grd Liv Area 5,000
Originating Board BRIGHT
Year Built 2017
Annual Tax Amount $7,547
Tax Year 2023
Lot Size 1,605 Sqft
Acres 0.04
Lot Dimensions 22.00 x 73.00
Property Description
Designed by award winning architectural firm Moto Designshop, “Walnut Estates” is a true masterpiece having received several accolades for its design and craftsmanship. Nestled between Society Hill and Old City, this 22-foot wide, nearly 5,000 square foot home features 4-bedrooms, 5-full bathrooms, and 2-half bathrooms. The living and dining rooms are situated on the second floor; with approximately 25-foot ceilings in the main living area, custom built walnut media center, a gas burning fireplace and balconies on the North and South sides of the room. The kitchen is designed with Poggenpohl cabinetry, state-of-the-art Miele appliances, a pearl marble backsplash, and granite countertops. The third level includes a seating area with custom built-ins that overlook the living room as well as two bedrooms, each with an en-suite bath. The fourth floor is home to the primary suite with its own outdoor terrace, five fixture en-suite bath, an extra-large shower and wet jet system, Porcelanosa tile, and radiant heat floors. The extra-large closet has been fully customized and includes an additional washer and dryer as well as a folding station. The fifth floor has two additional outdoor terraces with open South facing city views and an indoor lounge or media room ideal for entertaining. The contemporary design of this home is truly breathtaking, with clean lines and an open floor plan that is both functional and stylish. Additional features include an elevator, full basement, two car parking, home automation system with surround sound and electric shades throughout, and several outdoor spaces with lighting and water irrigation. Approximately 3 years remaining on the tax abatement.
Location
State PA
County Philadelphia
Area 19106 (19106)
Zoning CMX3
Direction South
Rooms
Basement Fully Finished
Main Level Bedrooms 4
Interior
Hot Water Natural Gas
Heating Heat Pump(s)
Cooling Central A/C
Flooring Ceramic Tile, Hardwood
Fireplaces Number 1
Fireplaces Type Gas/Propane
Fireplace Y
Heat Source Natural Gas
Exterior
Exterior Feature Balcony, Patio(s), Deck(s)
Parking Features Inside Access, Garage - Rear Entry, Covered Parking
Garage Spaces 2.0
Utilities Available Cable TV, Electric Available, Natural Gas Available, Water Available
Water Access N
Accessibility 2+ Access Exits, 32\"+ wide Doors
Porch Balcony, Patio(s), Deck(s)
Attached Garage 2
Total Parking Spaces 2
Garage Y
Building
Story 5
Foundation Concrete Perimeter, Brick/Mortar
Sewer Public Septic
Water Public
Architectural Style Other
Level or Stories 5
Additional Building Above Grade, Below Grade
Structure Type 9'+ Ceilings
New Construction N
Schools
Elementary Schools Gen. George A. Mccall School
Middle Schools Gen. George A. Mccall School
High Schools Horace Furness
School District The School District Of Philadelphia
Others
Pets Allowed Y
Senior Community No
Tax ID 051121650
Ownership Fee Simple
SqFt Source Assessor
Special Listing Condition Standard
Pets Allowed No Pet Restrictions
Read Less
Want to know what your home might be worth? Contact us for a FREE valuation!

Our team is ready to help you sell your home for the highest possible price ASAP

Bought with Kristen E Foote • Compass RE
GET MORE INFORMATION





